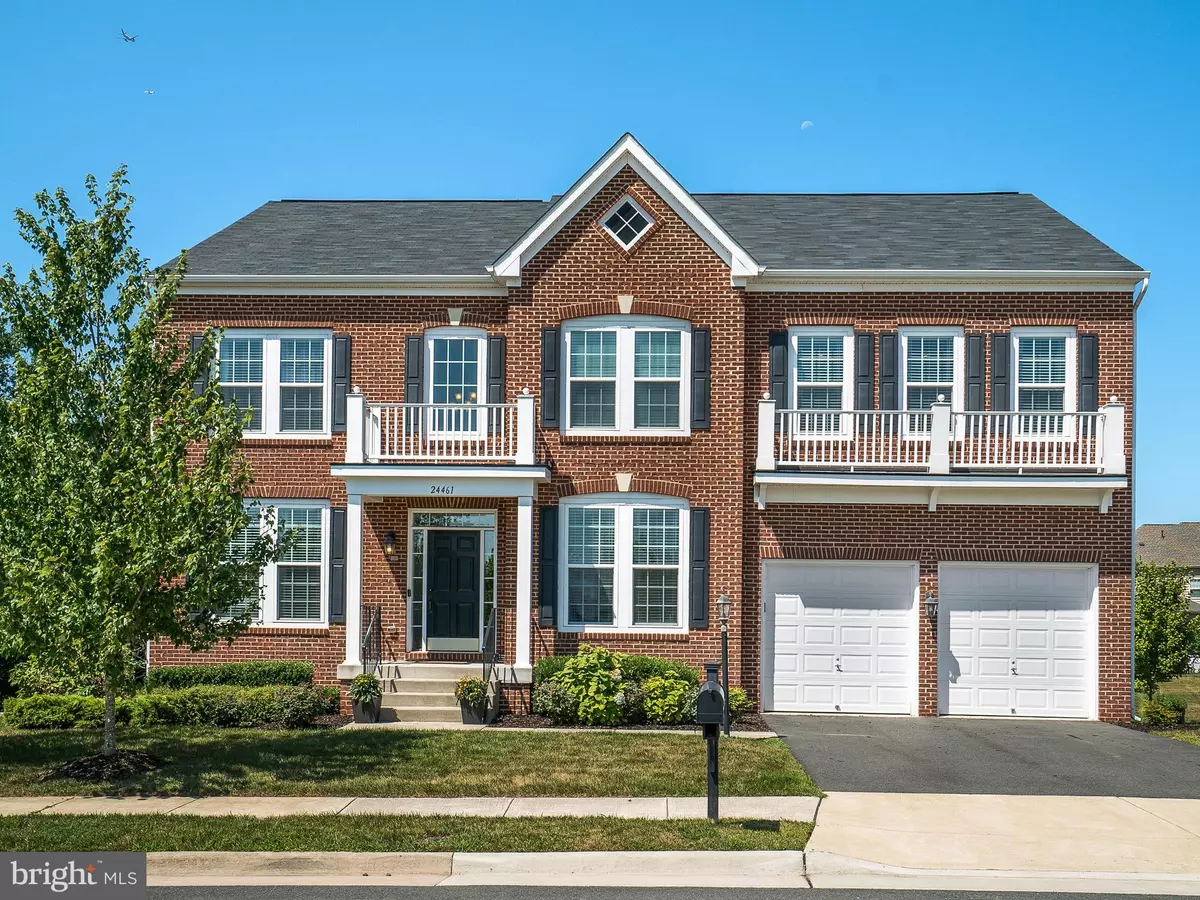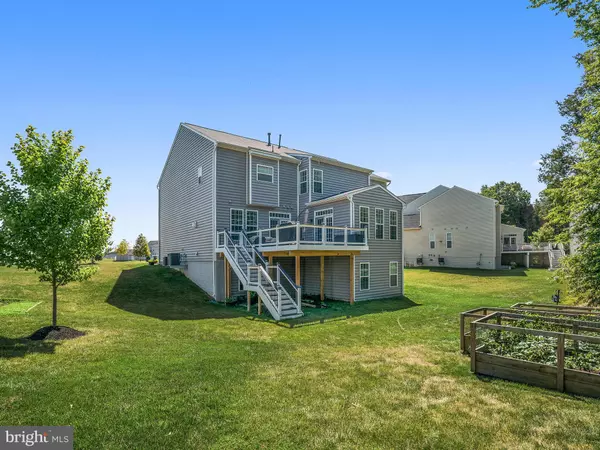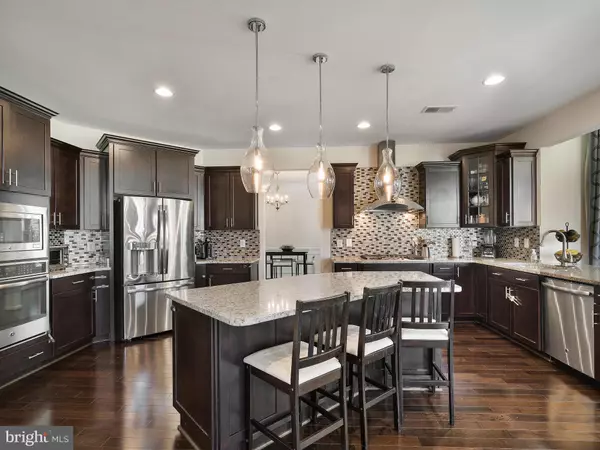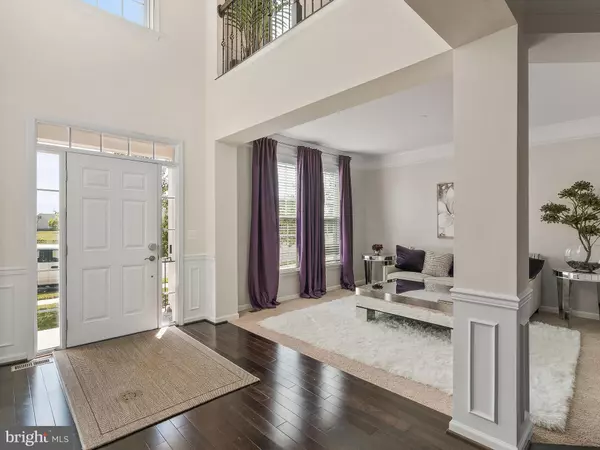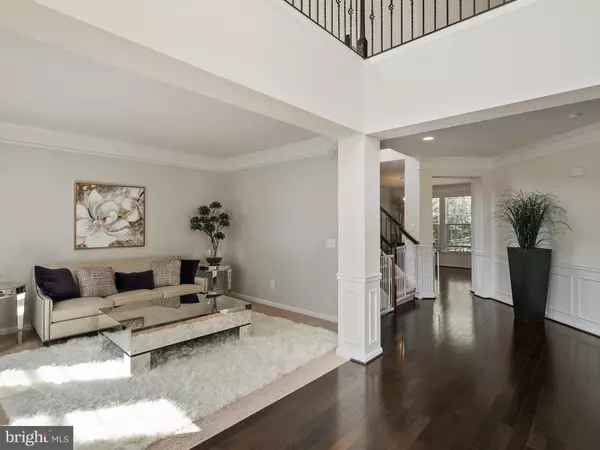$790,000
$790,000
For more information regarding the value of a property, please contact us for a free consultation.
24461 DONMARR PL Aldie, VA 20105
5 Beds
5 Baths
5,491 SqFt
Key Details
Sold Price $790,000
Property Type Single Family Home
Sub Type Detached
Listing Status Sold
Purchase Type For Sale
Square Footage 5,491 sqft
Price per Sqft $143
Subdivision Marrwood
MLS Listing ID VALO391108
Sold Date 11/04/19
Style Colonial,Traditional
Bedrooms 5
Full Baths 4
Half Baths 1
HOA Fees $93/mo
HOA Y/N Y
Abv Grd Liv Area 3,991
Originating Board BRIGHT
Year Built 2013
Annual Tax Amount $7,148
Tax Year 2019
Lot Size 0.260 Acres
Acres 0.26
Property Description
WOW! Gorgeous East Facing Brick front Home in Stone Ridge with Finished Basement (with Legal 5th Bedroom & Full bath), 20 x16' Trex Deck and Backs up to Trees. Elegant 2 story Foyer with gleaming hardwood floors, crown molding & wainscoting opens to Loft above and Living Rm, separate large Dining Rm and french doors to Office. Stunning Kitchen boasts Stainless Steel appliances, Granite countertops, tile backsplash, Large Island, breakfast bar, Soft close drawers, pull outs, overhead Range vent, gas cooktop, pendant lighting...all the upgrades the Chef in the family will ENJOY! Kitchen opens to abundance of windows in the Sun Room (currently used as dining area) Expansive Family Rm with french doors to Deck, Gas fireplace & Blinds thru out the home. Plenty of space Upstairs with Loft with pretty pond view across the street, Large Master Suite with sitting area, tray ceilings & Luxurious Bathroom with Tiled Shower, Garden tub, 2 separate Vanities & 2 separate Walk-in Closets!!! 2nd bedroom with princess suite with private bath, and jack n Jill bath between the other 2 bedrooms. Spacious Laundry upstairs with sink & cabinets! Finished Basement Rec Rm (pre-plumbed for Kitchen bar behind drywall) with 3 additional Rooms: Legal Bedroom (currently used as office), Exercise Rm and Extra room (has a bed in it now), plus additional unfinished storage room. Nice sized back and side yards with 3 garden plots
Location
State VA
County Loudoun
Zoning RESIDENTIAL
Direction East
Rooms
Other Rooms Living Room, Dining Room, Primary Bedroom, Bedroom 2, Bedroom 3, Bedroom 4, Bedroom 5, Kitchen, Family Room, Sun/Florida Room, Exercise Room, Laundry, Loft, Office, Bathroom 2, Bathroom 3, Hobby Room, Primary Bathroom, Full Bath
Basement Full, Fully Finished, Rear Entrance, Walkout Level
Interior
Interior Features Attic, Carpet, Ceiling Fan(s), Chair Railings, Combination Kitchen/Living, Crown Moldings, Dining Area, Family Room Off Kitchen, Floor Plan - Open, Floor Plan - Traditional, Formal/Separate Dining Room, Kitchen - Gourmet, Kitchen - Island, Primary Bath(s), Pantry, Recessed Lighting, Upgraded Countertops, Wainscotting, Walk-in Closet(s), Window Treatments, Wood Floors
Heating Central
Cooling Central A/C, Ceiling Fan(s)
Flooring Carpet, Hardwood, Ceramic Tile
Fireplaces Number 1
Fireplaces Type Gas/Propane, Mantel(s)
Equipment Built-In Microwave, Cooktop, Dishwasher, Disposal, Dryer - Front Loading, ENERGY STAR Refrigerator, Microwave, Oven - Self Cleaning, Oven - Wall, Refrigerator, Stainless Steel Appliances, Washer - Front Loading, Water Heater
Fireplace Y
Window Features Double Pane,Screens
Appliance Built-In Microwave, Cooktop, Dishwasher, Disposal, Dryer - Front Loading, ENERGY STAR Refrigerator, Microwave, Oven - Self Cleaning, Oven - Wall, Refrigerator, Stainless Steel Appliances, Washer - Front Loading, Water Heater
Heat Source Natural Gas
Exterior
Exterior Feature Deck(s)
Parking Features Garage - Front Entry, Garage Door Opener
Garage Spaces 4.0
Utilities Available Cable TV Available, Natural Gas Available, Under Ground
Water Access N
View Pond, Park/Greenbelt
Roof Type Architectural Shingle
Accessibility None
Porch Deck(s)
Attached Garage 2
Total Parking Spaces 4
Garage Y
Building
Lot Description Backs to Trees, Front Yard, Landscaping, No Thru Street, Rear Yard, SideYard(s)
Story 3+
Sewer Public Sewer
Water Public
Architectural Style Colonial, Traditional
Level or Stories 3+
Additional Building Above Grade, Below Grade
New Construction N
Schools
School District Loudoun County Public Schools
Others
HOA Fee Include Common Area Maintenance,Management,Pool(s),Recreation Facility,Reserve Funds,Snow Removal,Trash
Senior Community No
Tax ID 247490002000
Ownership Fee Simple
SqFt Source Assessor
Acceptable Financing Cash, Conventional, FHA, VA
Horse Property N
Listing Terms Cash, Conventional, FHA, VA
Financing Cash,Conventional,FHA,VA
Special Listing Condition Standard
Read Less
Want to know what your home might be worth? Contact us for a FREE valuation!

Our team is ready to help you sell your home for the highest possible price ASAP

Bought with Tj Taneja • e Venture LLC
GET MORE INFORMATION

