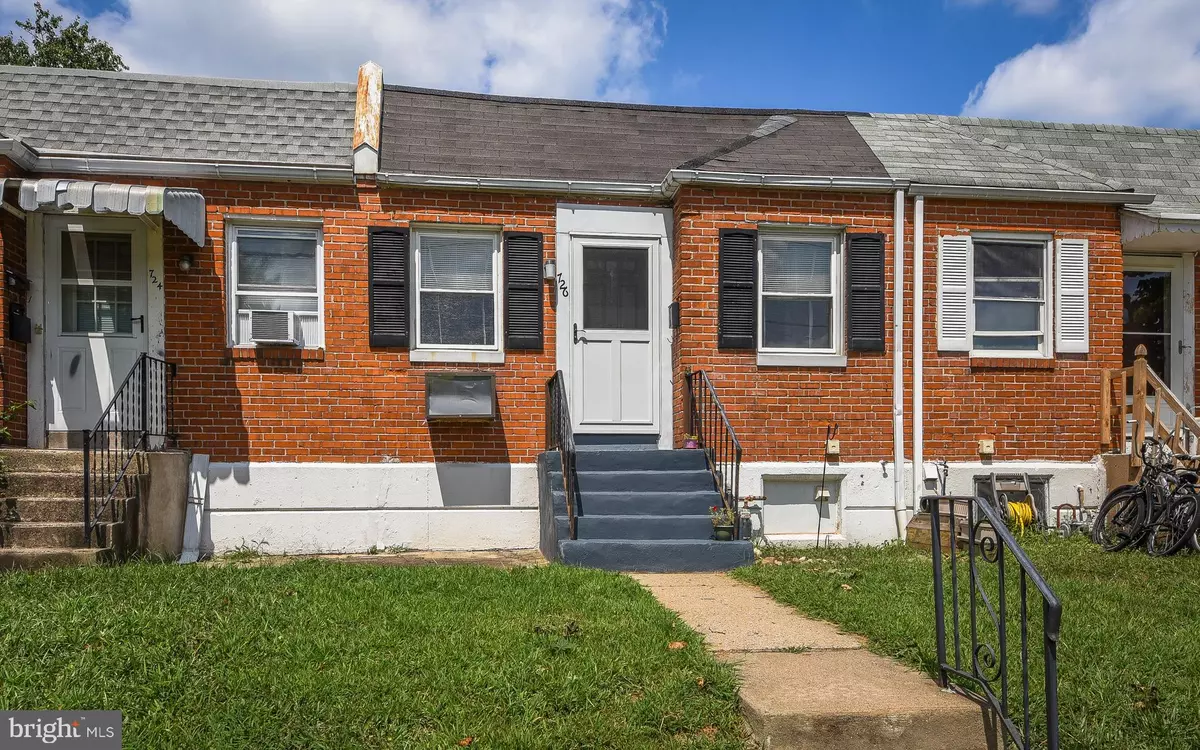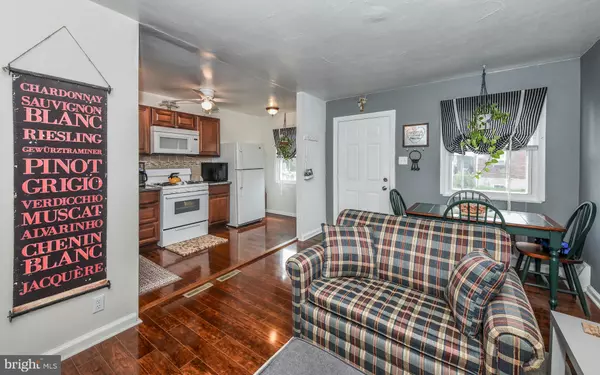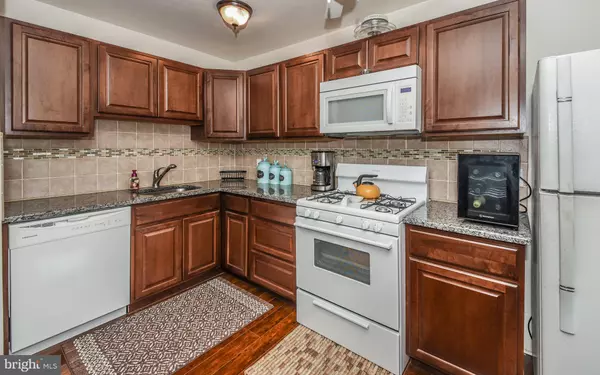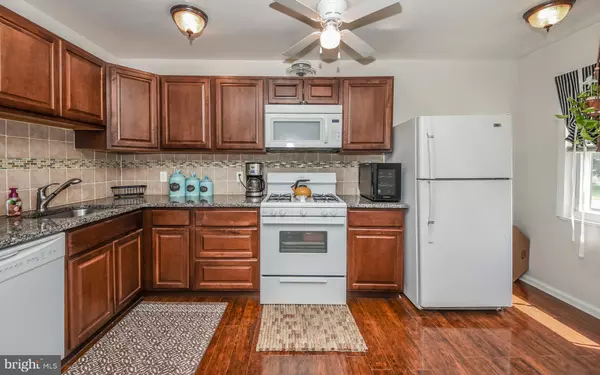$135,000
$135,000
For more information regarding the value of a property, please contact us for a free consultation.
726 WALNUT ST Lansdale, PA 19446
2 Beds
1 Bath
656 SqFt
Key Details
Sold Price $135,000
Property Type Townhouse
Sub Type Interior Row/Townhouse
Listing Status Sold
Purchase Type For Sale
Square Footage 656 sqft
Price per Sqft $205
Subdivision None Available
MLS Listing ID PAMC621004
Sold Date 10/17/19
Style Ranch/Rambler
Bedrooms 2
Full Baths 1
HOA Y/N N
Abv Grd Liv Area 656
Originating Board BRIGHT
Year Built 1952
Annual Tax Amount $2,565
Tax Year 2020
Lot Size 1,854 Sqft
Acres 0.04
Lot Dimensions 18.00 x 0.00
Property Description
You must see this beautiful 2BR brick home. This home is move-in ready. So much has been done for you, including beautiful renovations, and a brand new roof. As you enter the home you will appreciate the gleaming flooring throughout the living room, hallway and gorgeous kitchen. You will certainly enjoy your time entertaining guests with your open floor plan. The kitchen has beautiful cabinetry, granite countertops, gas cooking and a built-in microwave. The 2 spacious bedrooms are at the rear of the home. One bedroom is currently being used as an office/exercise room. That bedroom also has a door to access the freshly stained deck, where you will enjoy your time relaxing. The basement is partially finished, providing a lovely family room, and unfinished area for laundry, utilities and storage. The basement has an entry door that leads you to the back yard. With close proximity to shopping, dining, public transportation, including the new 9th Street Train Station, what more could you ask for? This home is an amazing value!
Location
State PA
County Montgomery
Area Lansdale Boro (10611)
Zoning RB
Rooms
Basement Full, Partially Finished
Main Level Bedrooms 2
Interior
Hot Water Natural Gas
Heating Forced Air
Cooling Wall Unit
Flooring Laminated, Carpet, Ceramic Tile
Heat Source Natural Gas
Exterior
Water Access N
Accessibility None
Garage N
Building
Story 1
Sewer Public Sewer
Water Public
Architectural Style Ranch/Rambler
Level or Stories 1
Additional Building Above Grade, Below Grade
New Construction N
Schools
Elementary Schools Oak Park
Middle Schools Penndale
High Schools North Penn
School District North Penn
Others
Senior Community No
Tax ID 11-00-18192-004
Ownership Fee Simple
SqFt Source Assessor
Special Listing Condition Standard
Read Less
Want to know what your home might be worth? Contact us for a FREE valuation!

Our team is ready to help you sell your home for the highest possible price ASAP

Bought with Mahmud Hasan Mollah • EZWAY Realty Group, LLC
GET MORE INFORMATION





