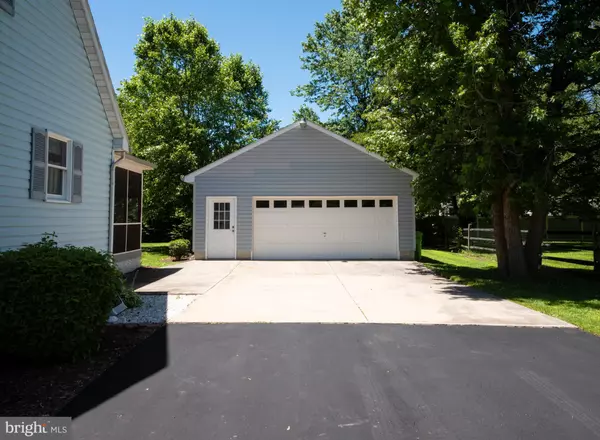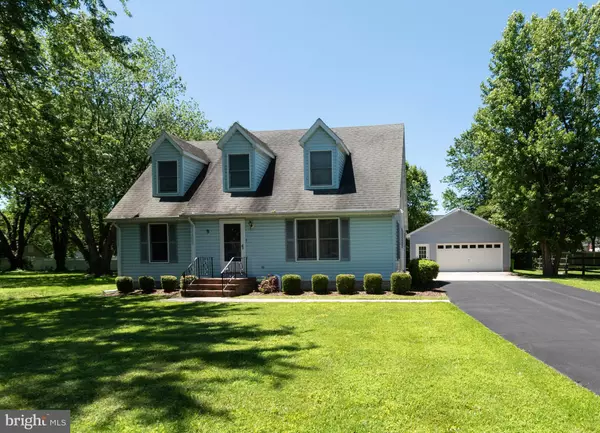$330,000
$335,000
1.5%For more information regarding the value of a property, please contact us for a free consultation.
9 DIXON CT Stevensville, MD 21666
4 Beds
2 Baths
1,560 SqFt
Key Details
Sold Price $330,000
Property Type Single Family Home
Sub Type Detached
Listing Status Sold
Purchase Type For Sale
Square Footage 1,560 sqft
Price per Sqft $211
Subdivision Cloverfields
MLS Listing ID MDQA141438
Sold Date 11/04/19
Style Cape Cod
Bedrooms 4
Full Baths 2
HOA Fees $15/ann
HOA Y/N Y
Abv Grd Liv Area 1,560
Originating Board BRIGHT
Year Built 1994
Annual Tax Amount $2,994
Tax Year 2019
Lot Size 0.390 Acres
Acres 0.39
Property Description
Reduced and New Granite in Kitchen !!!!!!Great Opportunity 4 Bedroom 2 Bath Cape in Cloverfields featuring a Oversized Detached Garage with workshop and abundant overhead storage. Huge Screened Porch with Hot Tub on Side Deck. Paved Driveway and walkways, Living Room with Propane Fireplace Stove keeps everything toasty !! Kitchen with new Granite Counter !!!! All of this in the Water Privileged paradise that is CLOVERFIELDS, featuring Beaches, Marina, Pool, Playground and much more !!
Location
State MD
County Queen Annes
Zoning R
Rooms
Other Rooms Living Room, Bedroom 2, Bedroom 3, Bedroom 4, Kitchen, Bedroom 1
Main Level Bedrooms 2
Interior
Hot Water Electric
Heating Heat Pump(s)
Cooling Central A/C, Ceiling Fan(s), Heat Pump(s)
Equipment Dishwasher, Dryer - Electric, Exhaust Fan, Extra Refrigerator/Freezer, Oven/Range - Electric, Refrigerator, Range Hood, Washer
Window Features Double Pane
Appliance Dishwasher, Dryer - Electric, Exhaust Fan, Extra Refrigerator/Freezer, Oven/Range - Electric, Refrigerator, Range Hood, Washer
Heat Source Electric, Propane - Leased
Exterior
Exterior Feature Deck(s), Porch(es), Roof
Parking Features Garage - Front Entry, Additional Storage Area, Garage Door Opener, Oversized
Garage Spaces 2.0
Amenities Available Beach, Boat Dock/Slip, Boat Ramp, Club House, Common Grounds, Community Center, Picnic Area, Pier/Dock, Pool - Outdoor, Swimming Pool, Tot Lots/Playground, Water/Lake Privileges
Water Access Y
Water Access Desc Boat - Powered,Canoe/Kayak,Fishing Allowed,Public Access,Public Beach,Swimming Allowed
View Garden/Lawn
Accessibility None
Porch Deck(s), Porch(es), Roof
Total Parking Spaces 2
Garage Y
Building
Story 2
Foundation Crawl Space
Sewer Public Sewer
Water Public
Architectural Style Cape Cod
Level or Stories 2
Additional Building Above Grade, Below Grade
New Construction N
Schools
School District Queen Anne'S County Public Schools
Others
HOA Fee Include Common Area Maintenance,Pier/Dock Maintenance,Pool(s),Recreation Facility
Senior Community No
Tax ID 04-000854
Ownership Fee Simple
SqFt Source Assessor
Special Listing Condition Standard
Read Less
Want to know what your home might be worth? Contact us for a FREE valuation!

Our team is ready to help you sell your home for the highest possible price ASAP

Bought with David J. J Moore • Coldwell Banker Realty
GET MORE INFORMATION





