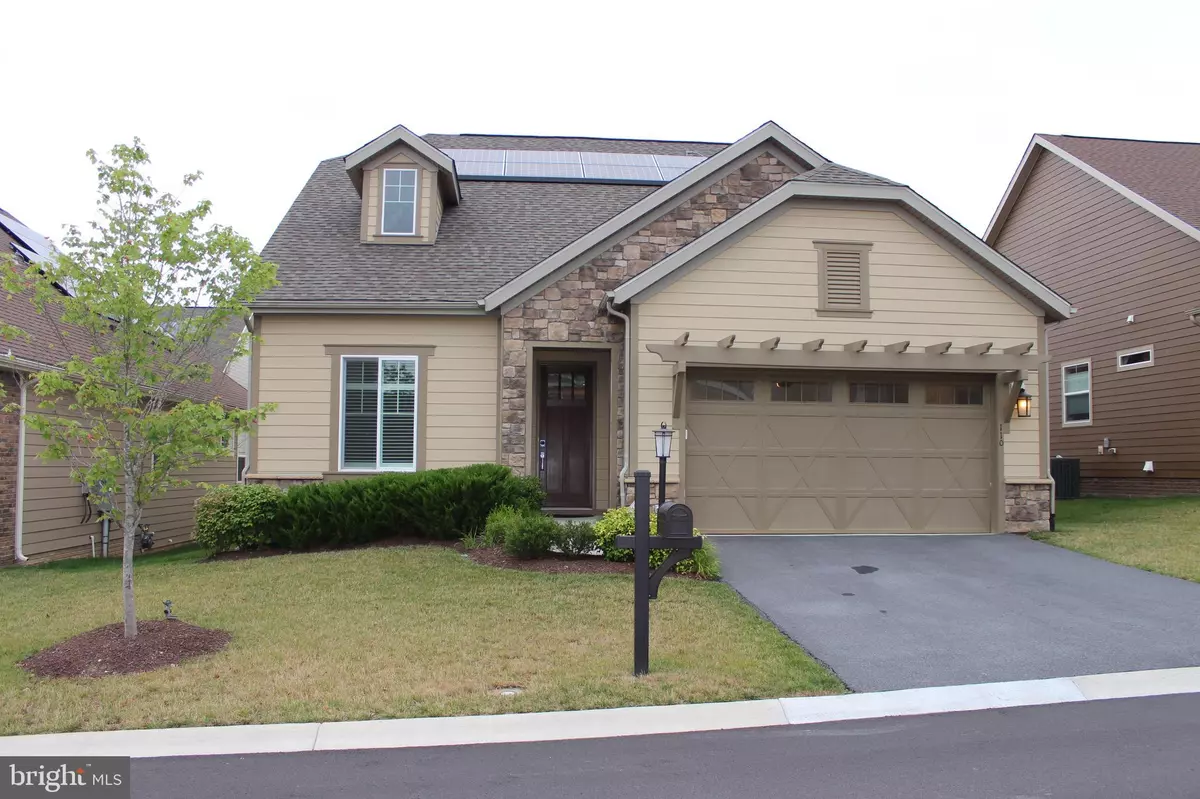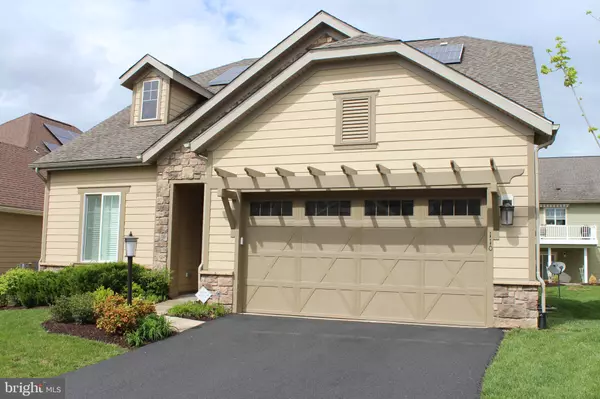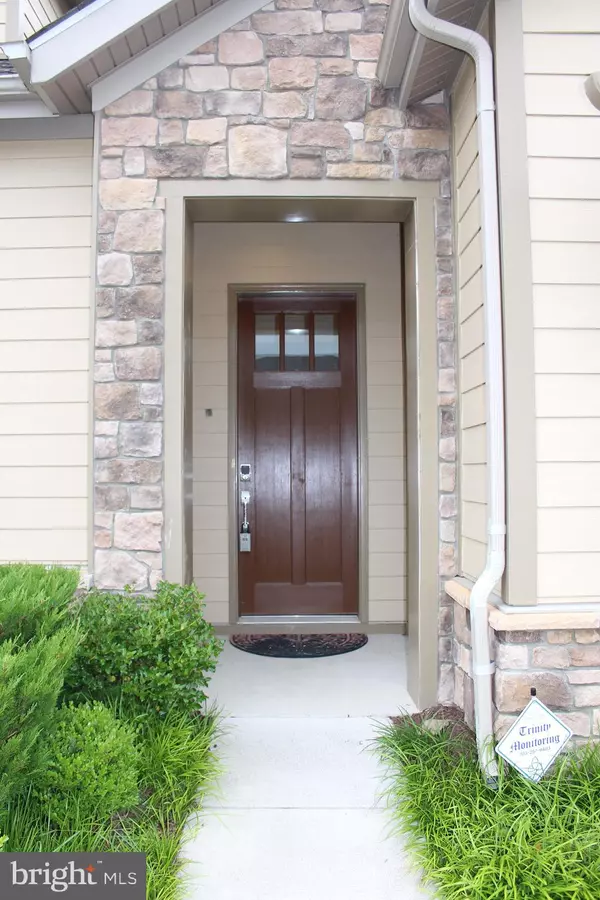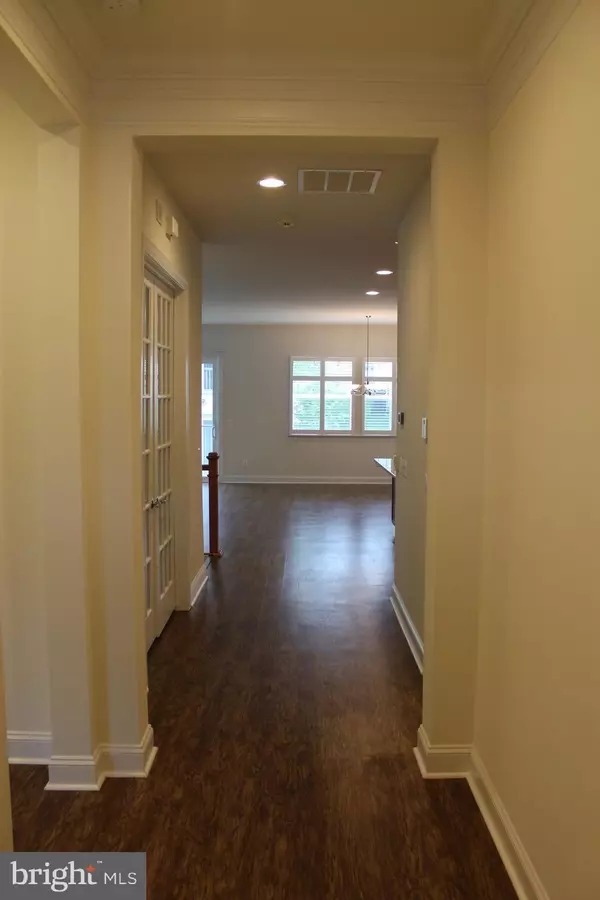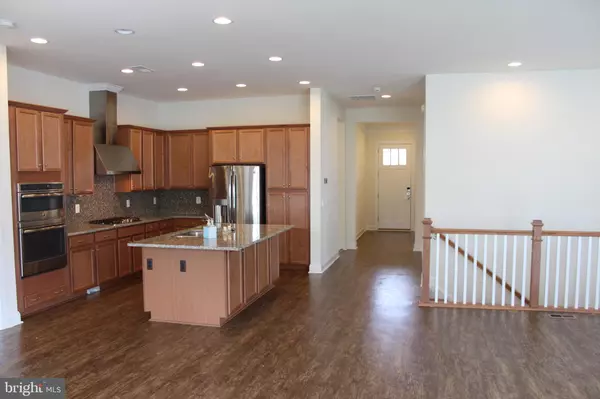$390,000
$405,900
3.9%For more information regarding the value of a property, please contact us for a free consultation.
110 COTTONTAIL DR Lake Frederick, VA 22630
2 Beds
3 Baths
2,861 SqFt
Key Details
Sold Price $390,000
Property Type Single Family Home
Sub Type Detached
Listing Status Sold
Purchase Type For Sale
Square Footage 2,861 sqft
Price per Sqft $136
Subdivision Lake Frederick
MLS Listing ID VAFV149888
Sold Date 10/30/19
Style Cottage,Craftsman,Ranch/Rambler,Bungalow
Bedrooms 2
Full Baths 3
HOA Fees $303/mo
HOA Y/N Y
Abv Grd Liv Area 1,784
Originating Board BRIGHT
Year Built 2015
Annual Tax Amount $2,234
Tax Year 2018
Lot Size 6,098 Sqft
Acres 0.14
Property Sub-Type Detached
Property Description
Beautiful home in the age-restricted community of Trilogy at Lake Frederick. Spacious two bedroom home with open floor plan. When you first step into the foyer you will notice the tall ceilings and beautiful viewpoint straight through the home. As you make your way down the hall you will pass your guest bedroom and full bath, as well as your office which features glass-paned doors. The well equipt kitchen is a chefs delight featuring granite counters, gas stove, stainless steel appliances and beautiful wood cabinets with an attractive backsplash. The living and dining areas are flooded with light from the oversized windows, notice the plantation shutters throughout the home. Off of the kitchen and dining area is the Master bedroom. The master is tucked in the corner of the house on the main level which gives the room two walls of windows to catch the suns rays. The master closet is sure to please with its two tiers of hanging space and ample room for storage with the tall ceilings. The master bath has a double vanity, linen cabinets, walk-in shower, and separate toilet room. Downstairs is built for entertaining! The lower level features a bar with built-in wine cooler and sink that overlooks the large open area which could be used as another living area, man cave, or a place host a gathering with your new neighbors and dance the night away. Just off of this room is a full bathroom with separate shower and toilet room. Also on this level is well thought out storage room with separate utility room attached. The two car garage also features a solar panel package from Solar-City which is a great addition to reduce the electricity costs for the home. Come see this move-in ready home today and see what a great life there is to be had at the Trilogy at Lake Frederick.
Location
State VA
County Frederick
Zoning R5
Rooms
Other Rooms Living Room, Primary Bedroom, Kitchen, Den, Foyer, Bedroom 1, Great Room, Laundry, Utility Room, Workshop, Bathroom 1, Primary Bathroom, Full Bath
Basement Full
Main Level Bedrooms 2
Interior
Heating Heat Pump(s)
Cooling Central A/C
Equipment Built-In Range, Central Vacuum, Dishwasher, Disposal, Dryer, Exhaust Fan, Oven - Double, Oven - Wall, Range Hood, Refrigerator, Stainless Steel Appliances, Washer, Water Conditioner - Owned, Water Heater
Furnishings No
Fireplace N
Appliance Built-In Range, Central Vacuum, Dishwasher, Disposal, Dryer, Exhaust Fan, Oven - Double, Oven - Wall, Range Hood, Refrigerator, Stainless Steel Appliances, Washer, Water Conditioner - Owned, Water Heater
Heat Source Central
Laundry Has Laundry, Main Floor
Exterior
Parking Features Garage - Front Entry
Garage Spaces 2.0
Water Access N
Roof Type Architectural Shingle
Accessibility None
Attached Garage 2
Total Parking Spaces 2
Garage Y
Building
Story 2
Sewer Public Sewer
Water Public
Architectural Style Cottage, Craftsman, Ranch/Rambler, Bungalow
Level or Stories 2
Additional Building Above Grade, Below Grade
New Construction N
Schools
School District Frederick County Public Schools
Others
Senior Community Yes
Age Restriction 55
Tax ID 87B 2 1 223
Ownership Fee Simple
SqFt Source Assessor
Security Features Security Gate,Security System,Motion Detectors,Electric Alarm
Special Listing Condition Standard
Read Less
Want to know what your home might be worth? Contact us for a FREE valuation!

Our team is ready to help you sell your home for the highest possible price ASAP

Bought with Jeffrey C Haymaker • RE/MAX 1st Realty
GET MORE INFORMATION

