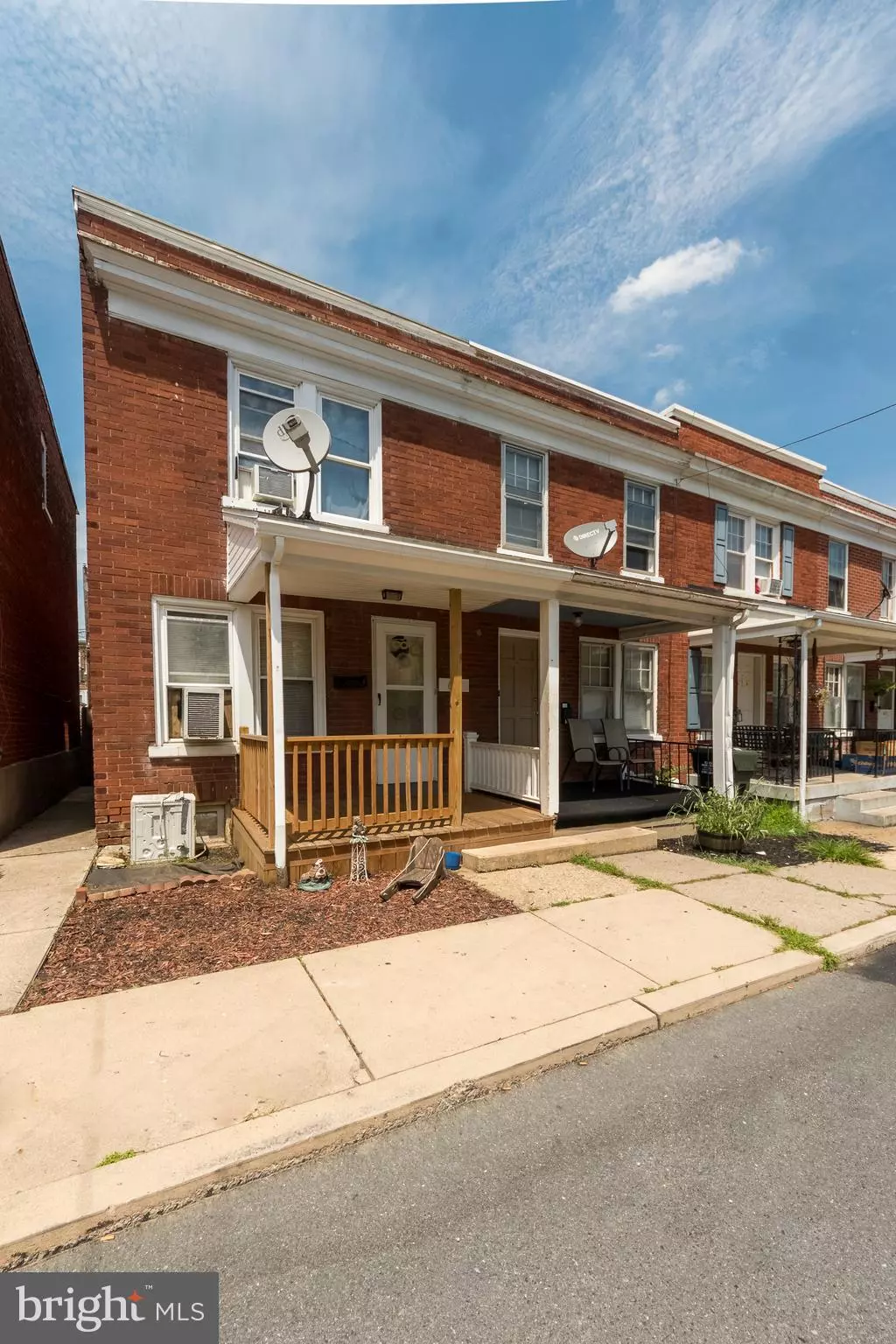$65,000
$74,900
13.2%For more information regarding the value of a property, please contact us for a free consultation.
623 GEORGE ST Lancaster, PA 17603
2 Beds
1 Bath
784 SqFt
Key Details
Sold Price $65,000
Property Type Townhouse
Sub Type End of Row/Townhouse
Listing Status Sold
Purchase Type For Sale
Square Footage 784 sqft
Price per Sqft $82
Subdivision West End Lancaster
MLS Listing ID PALA137362
Sold Date 10/31/19
Style Traditional
Bedrooms 2
Full Baths 1
HOA Y/N N
Abv Grd Liv Area 784
Originating Board BRIGHT
Year Built 1925
Annual Tax Amount $2,204
Tax Year 2020
Lot Size 1,307 Sqft
Acres 0.03
Property Description
Charming, solid red brick, cozy 2-story home from 1920's era (built 1925)! Classic front porch, recently renovated, great place to "chit chat" and relax. Good size, fenced city yard for outdoor fun and "doggie lovers!" Easily spruce up living/dining kitchen. It's a tiny space, but living room is large with open concept. 2 good sleeping bedrooms separated by modern bath with updated tub, faucets and toilet. All energy efficient, replacement windows. Currently used as a rental property that has served the current owner well and is now ready to pass the torch for new owner!!! Do cosmetic refresh or continue on as a long term investment property to rent. Nice spot, off the beaten path and surrounded by many neighboring streets of fully renovated homes! Close enough to walk around downtown and enjoy Lancaster city's finest shops,restaurants, galleries, etc!!!
Location
State PA
County Lancaster
Area Lancaster City (10533)
Zoning RESIDENTIAL
Rooms
Other Rooms Living Room, Bedroom 2, Kitchen, Basement, Bedroom 1, Bathroom 1
Basement Full, Connecting Stairway, Poured Concrete, Shelving, Unfinished, Outside Entrance, Interior Access, Walkout Stairs
Interior
Interior Features Built-Ins, Carpet, Combination Kitchen/Living, Dining Area, Kitchen - Eat-In, Kitchen - Table Space, Tub Shower, Wood Floors, Other
Hot Water Electric
Heating Baseboard - Electric, Space Heater, Wall Unit
Cooling None
Flooring Carpet, Concrete, Hardwood, Vinyl
Equipment Oven/Range - Gas, Refrigerator, Washer, Dryer
Fireplace N
Appliance Oven/Range - Gas, Refrigerator, Washer, Dryer
Heat Source Electric, Natural Gas
Laundry Basement, Dryer In Unit, Has Laundry, Hookup, Washer In Unit
Exterior
Exterior Feature Porch(es), Roof
Water Access N
View City, Garden/Lawn, Street
Roof Type Asphalt,Built-Up,Composite,Shingle
Accessibility None
Porch Porch(es), Roof
Garage N
Building
Lot Description Level, Rear Yard
Story 2
Sewer Public Sewer
Water Public
Architectural Style Traditional
Level or Stories 2
Additional Building Above Grade, Below Grade
Structure Type Dry Wall
New Construction N
Schools
School District School District Of Lancaster
Others
Senior Community No
Tax ID 338-10310-0-0000
Ownership Fee Simple
SqFt Source Estimated
Horse Property N
Special Listing Condition Standard
Read Less
Want to know what your home might be worth? Contact us for a FREE valuation!

Our team is ready to help you sell your home for the highest possible price ASAP

Bought with Crystal Musser • EXP Realty, LLC

GET MORE INFORMATION





