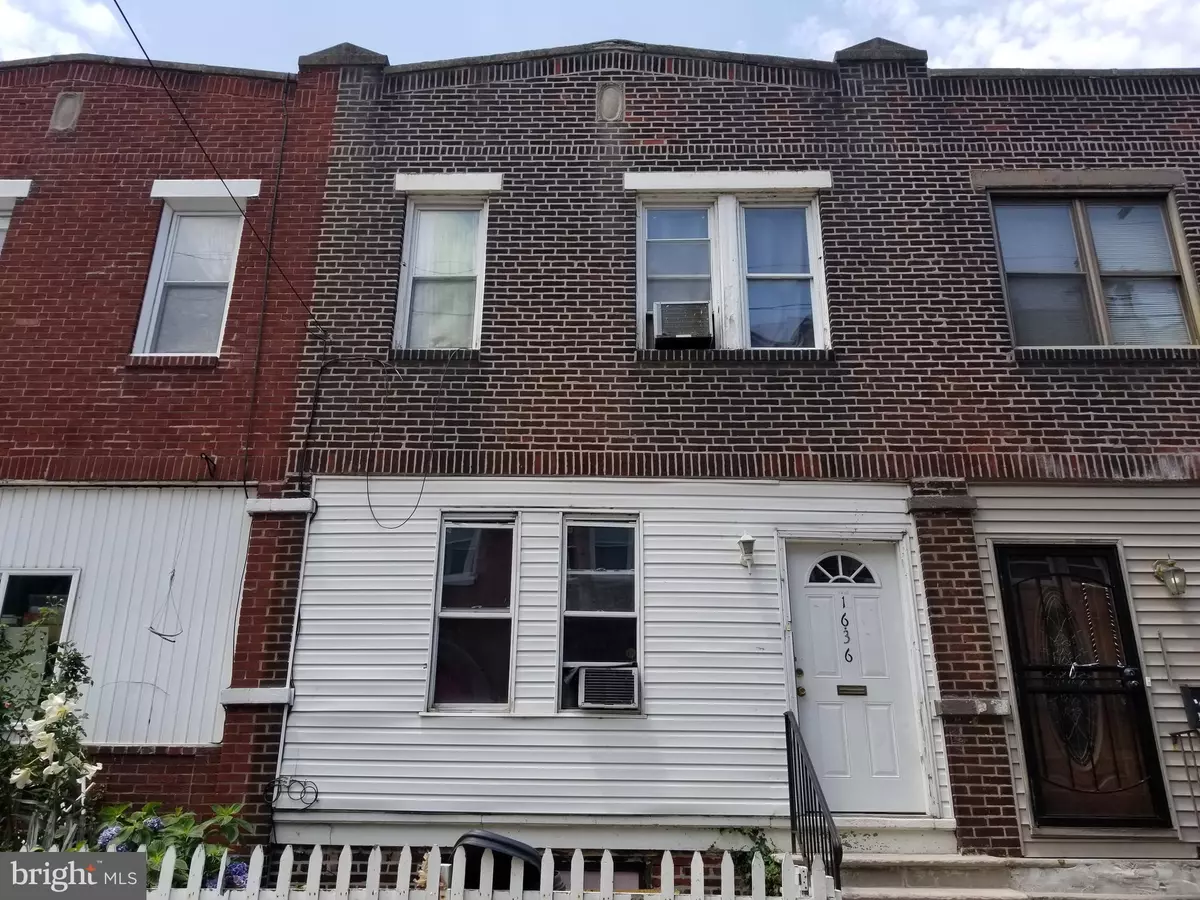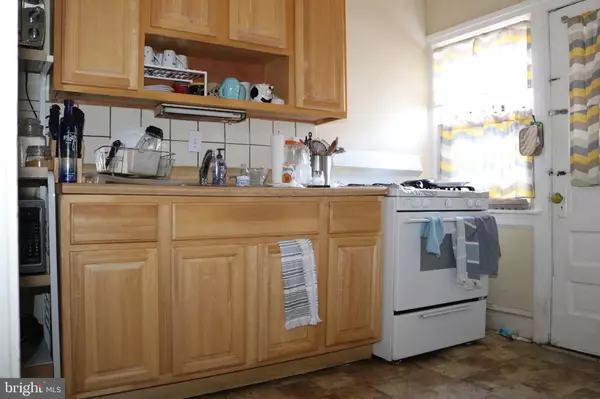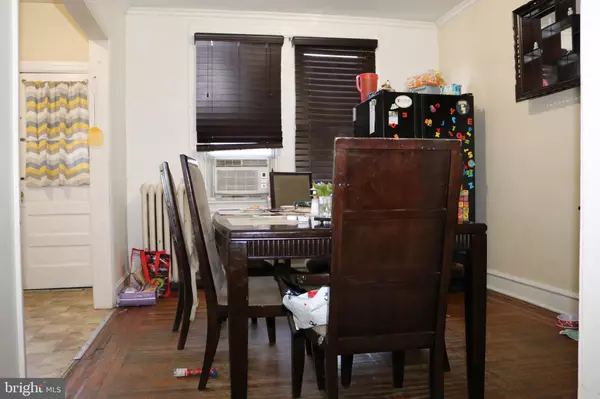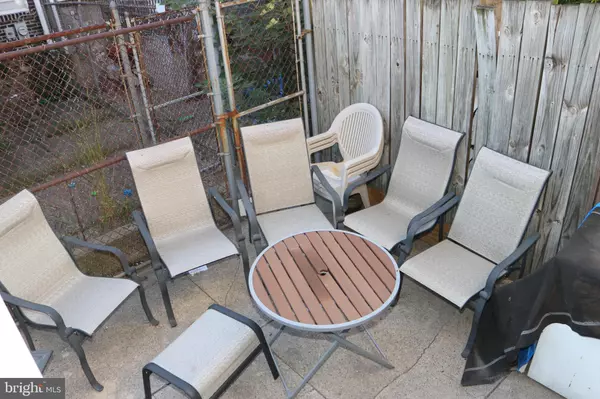$125,000
$120,000
4.2%For more information regarding the value of a property, please contact us for a free consultation.
1636 S 28TH ST Philadelphia, PA 19145
3 Beds
1 Bath
1,248 SqFt
Key Details
Sold Price $125,000
Property Type Townhouse
Sub Type Interior Row/Townhouse
Listing Status Sold
Purchase Type For Sale
Square Footage 1,248 sqft
Price per Sqft $100
Subdivision Grays Ferry
MLS Listing ID PAPH834448
Sold Date 10/25/19
Style Traditional
Bedrooms 3
Full Baths 1
HOA Y/N N
Abv Grd Liv Area 1,248
Originating Board BRIGHT
Year Built 1920
Annual Tax Amount $1,118
Tax Year 2020
Lot Size 918 Sqft
Acres 0.02
Lot Dimensions 17.33 x 53.00
Property Description
Charming 2-story Gray's Ferry home with approximately 1248 Sq Ft of living space to enjoy. Enter through the foyer to an enclosed day porch on the left or straight into a large living room, spacious for entertaining family and guests. The formal dining room has abundant natural light and opens to your kitchen. In the rear of the home from the kitchen is access to the spacious rear yard. Upstairs, you'll find three spacious bedrooms and a full bathroom. Basement offers storage space, washer and dryer. The property needs a little TLC, but can be a great starter home or investment property to add to add to your portfolio. The property has easy access to public transportation and I-76. The property has a walk score of 76, bike score of 66 & transit score of 53. Convenient to nearby amenities including Lanier Dog Park, Vare Recreation Center, and the Grays Ferry Shopping Center. *Extra savings on your monthly mortgage payment as this home qualifies for CRA financing with 3% down and no mortgage insurance.
Location
State PA
County Philadelphia
Area 19145 (19145)
Zoning RSA5
Direction West
Rooms
Other Rooms Living Room, Dining Room, Primary Bedroom, Bedroom 2, Kitchen, Basement, Bedroom 1, Bathroom 1
Basement Other
Interior
Interior Features Dining Area, Kitchen - Eat-In, Tub Shower
Hot Water Natural Gas
Heating Hot Water
Cooling None
Flooring Carpet, Tile/Brick, Hardwood
Equipment Dryer, Washer
Furnishings No
Fireplace N
Appliance Dryer, Washer
Heat Source Natural Gas
Laundry Basement, Has Laundry, Dryer In Unit, Washer In Unit
Exterior
Exterior Feature Patio(s)
Water Access N
View Street
Roof Type Flat
Accessibility None
Porch Patio(s)
Garage N
Building
Lot Description Rear Yard
Story 2
Sewer Public Sewer
Water Public
Architectural Style Traditional
Level or Stories 2
Additional Building Above Grade, Below Grade
New Construction N
Schools
School District The School District Of Philadelphia
Others
Pets Allowed Y
Senior Community No
Tax ID 364350400
Ownership Fee Simple
SqFt Source Assessor
Security Features Smoke Detector
Horse Property N
Special Listing Condition Standard
Pets Allowed No Pet Restrictions
Read Less
Want to know what your home might be worth? Contact us for a FREE valuation!

Our team is ready to help you sell your home for the highest possible price ASAP

Bought with Sylvia Mendez • Realty Mark Associates-CC
GET MORE INFORMATION




