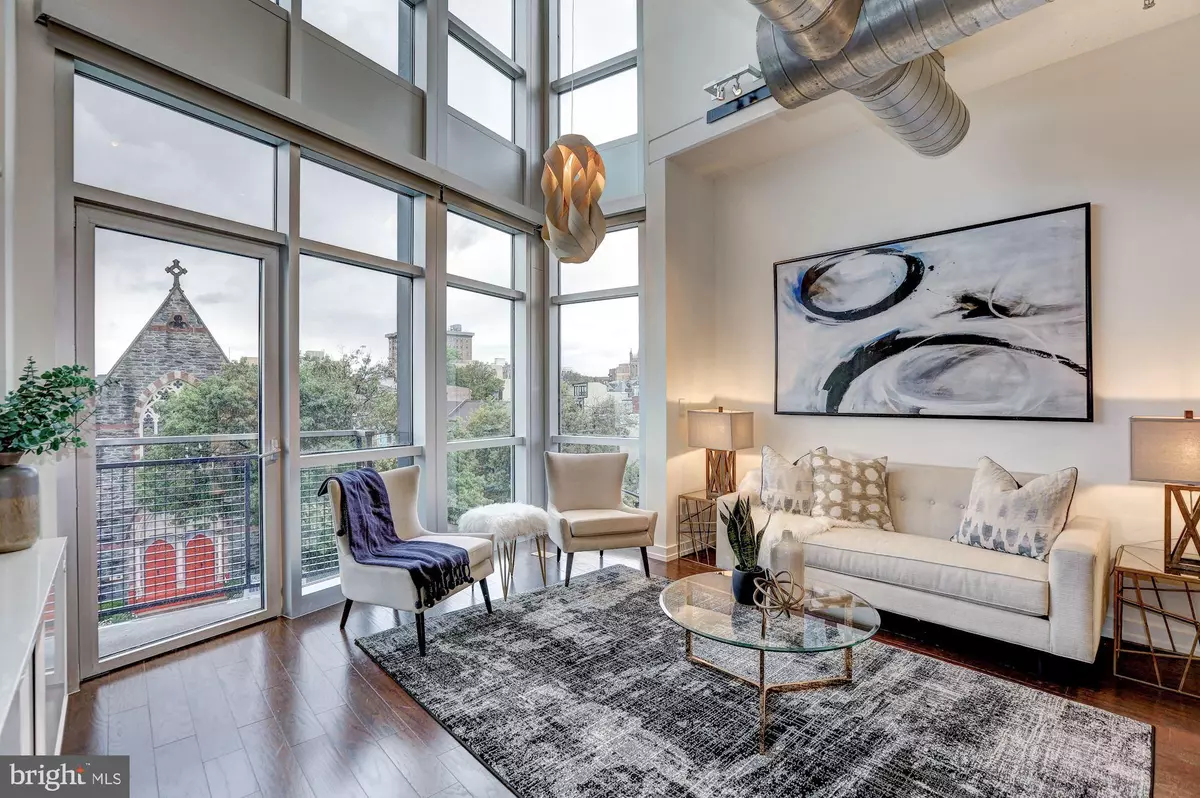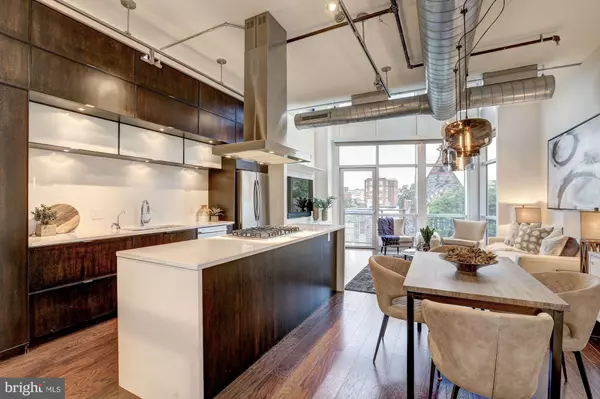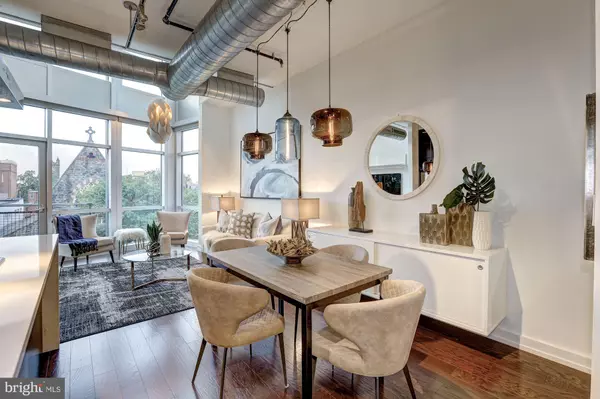$1,200,000
$1,189,000
0.9%For more information regarding the value of a property, please contact us for a free consultation.
1515 15TH ST NW #413 Washington, DC 20005
2 Beds
3 Baths
1,490 SqFt
Key Details
Sold Price $1,200,000
Property Type Condo
Sub Type Condo/Co-op
Listing Status Sold
Purchase Type For Sale
Square Footage 1,490 sqft
Price per Sqft $805
Subdivision Logan Circle
MLS Listing ID DCDC446856
Sold Date 11/05/19
Style Contemporary
Bedrooms 2
Full Baths 2
Half Baths 1
Condo Fees $987/mo
HOA Y/N N
Abv Grd Liv Area 1,490
Originating Board BRIGHT
Year Built 2008
Annual Tax Amount $8,691
Tax Year 2018
Lot Size 293 Sqft
Acres 0.01
Property Description
A thrilling duplex marked by architectural elements and urban convenience, this two-bedroom, two-and-a-half-bath home spreads across approximately 1,490 square feet and features two levels of brilliantly designed living space. Soaring ceilings accented by dramatic windows flood the home with sparkling sunlight and picturesque views. Chic and inviting, the main level showcases a contemporary Kitchen, an open Dining and Living Area, and a separate sitting area with stylish built-ins and a fireplace. The Upper Level encompasses two Upper-Level Bedroom Suites with custom-designed closets. The condo includes plenty of entertaining space, garage parking, and two large storage units measuring 5x6 and 7x8, this spacious abode has it all. The Metropole is surrounded by trendy restaurants, fitness studios, galleries, and shops. Pets are welcome.
Location
State DC
County Washington
Rooms
Other Rooms Living Room, Dining Room, Primary Bedroom, Bedroom 2, Kitchen, Study, Primary Bathroom, Full Bath
Interior
Interior Features Built-Ins, Combination Kitchen/Dining, Floor Plan - Open, Kitchen - Island, Primary Bath(s), Walk-in Closet(s), Window Treatments
Hot Water Electric
Heating Heat Pump(s)
Cooling Central A/C
Fireplaces Number 1
Equipment Dishwasher, Disposal, Dryer - Electric, Dryer - Front Loading, Range Hood, Refrigerator, Stainless Steel Appliances, Washer - Front Loading, Washer
Furnishings No
Fireplace Y
Appliance Dishwasher, Disposal, Dryer - Electric, Dryer - Front Loading, Range Hood, Refrigerator, Stainless Steel Appliances, Washer - Front Loading, Washer
Heat Source Electric
Exterior
Exterior Feature Balcony
Parking Features Garage Door Opener, Covered Parking, Basement Garage, Additional Storage Area
Garage Spaces 1.0
Amenities Available Concierge
Water Access N
Accessibility None
Porch Balcony
Attached Garage 1
Total Parking Spaces 1
Garage Y
Building
Story 3+
Unit Features Mid-Rise 5 - 8 Floors
Sewer Public Sewer
Water Public
Architectural Style Contemporary
Level or Stories 3+
Additional Building Above Grade, Below Grade
New Construction N
Schools
School District District Of Columbia Public Schools
Others
Pets Allowed Y
HOA Fee Include Water,Sewer,Gas,Management,Ext Bldg Maint,Common Area Maintenance,Reserve Funds
Senior Community No
Tax ID 0209//2481
Ownership Condominium
Acceptable Financing Conventional, Cash
Horse Property N
Listing Terms Conventional, Cash
Financing Conventional,Cash
Special Listing Condition Standard
Pets Allowed Dogs OK, Cats OK
Read Less
Want to know what your home might be worth? Contact us for a FREE valuation!

Our team is ready to help you sell your home for the highest possible price ASAP

Bought with Christopher D Ritzert • TTR Sotheby's International Realty

GET MORE INFORMATION





