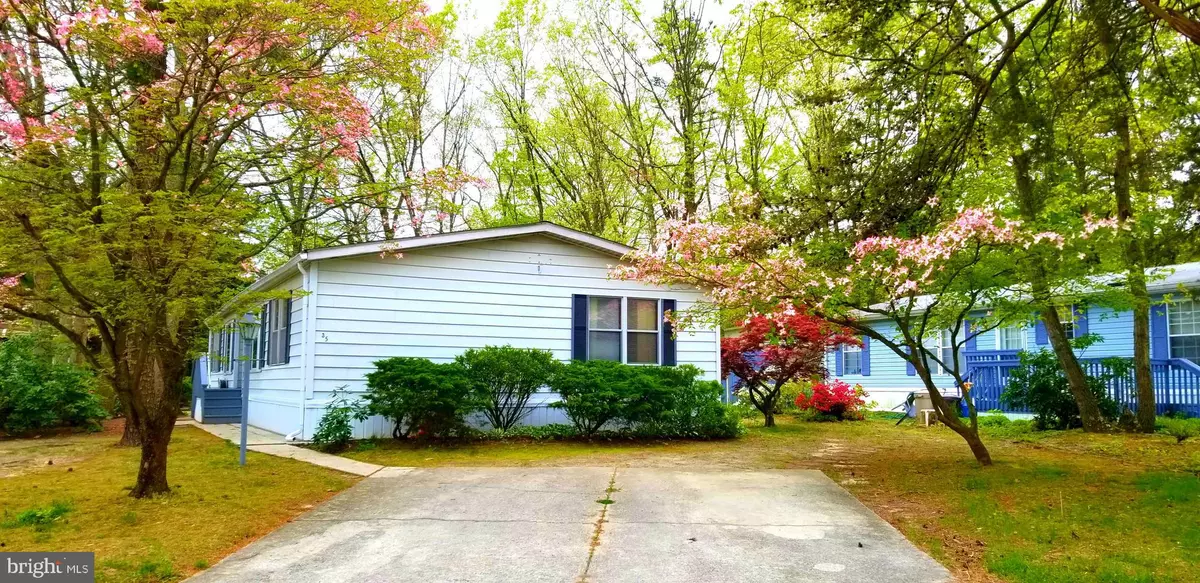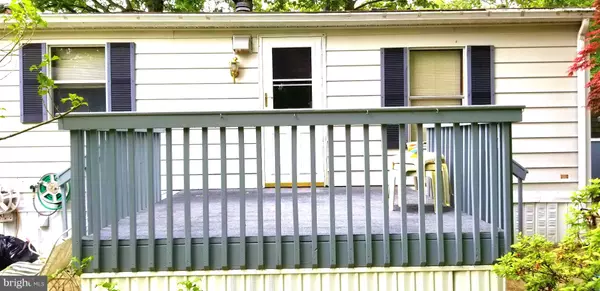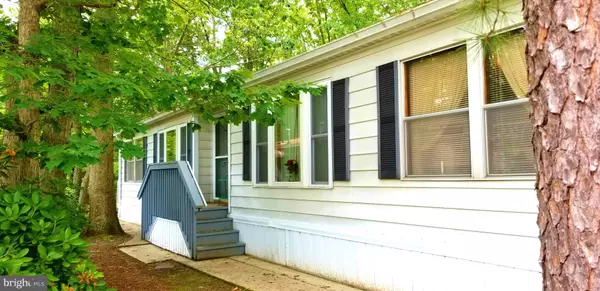$20,000
$49,900
59.9%For more information regarding the value of a property, please contact us for a free consultation.
35 SKYLINE DR Sicklerville, NJ 08081
3 Beds
2 Baths
Key Details
Sold Price $20,000
Property Type Manufactured Home
Sub Type Manufactured
Listing Status Sold
Purchase Type For Sale
Subdivision Shenandoah Village
MLS Listing ID NJCD369032
Sold Date 10/29/19
Style Ranch/Rambler,Modular/Pre-Fabricated
Bedrooms 3
Full Baths 2
HOA Y/N N
Originating Board BRIGHT
Land Lease Amount 480.0
Land Lease Frequency Monthly
Year Built 1981
Tax Year 2018
Property Description
Cozy Double wide in popular Shenandoah Village- one of SJ's Premier 55+ Adult Communities. Nice open floorplan, Living Rm & Dining Rm combo, Eat-in Kitchen, Laundry/Utility Rm, Master BR & Master Bath, Den on one side of the house, BR's 2&3 & Full Bath on opposite end. Economical gas Heat & Central Air, side deck, maintenance free siding, shed for storage, off street private driveway parking for 2 cars. Home is in average condition, but in need of updating. Being sold "AS-IS, AS-SEEN" condition, Seller will not make repairs. Buyers responsible for Shenandoah Park approval application($20), Monthly lot rent, $480.33, includes GTWP & CCMUA Sewer fees, common area maintenance, Clubhouse privileges, pool, shuffleboard, fitness equipment, billiard table, reading rooms, dance floor/Kitchen, picnic area, street trash, recycle, & Snow removal.
Location
State NJ
County Camden
Area Gloucester Twp (20415)
Zoning RESIDENTIAL
Rooms
Other Rooms Living Room, Dining Room, Bedroom 2, Bedroom 3, Kitchen, Den, Foyer, Bedroom 1, Laundry, Primary Bathroom
Main Level Bedrooms 3
Interior
Interior Features Carpet, Combination Dining/Living, Floor Plan - Open, Kitchen - Eat-In, Kitchen - Table Space, Primary Bath(s), Stall Shower, Walk-in Closet(s)
Hot Water Natural Gas
Heating Forced Air
Cooling Central A/C
Flooring Vinyl, Carpet
Equipment Built-In Range, Disposal, Dryer - Gas, Refrigerator, Washer, Water Heater
Furnishings No
Fireplace N
Window Features Bay/Bow,Screens
Appliance Built-In Range, Disposal, Dryer - Gas, Refrigerator, Washer, Water Heater
Heat Source Natural Gas
Laundry Main Floor
Exterior
Exterior Feature Deck(s)
Utilities Available Cable TV, Electric Available, Natural Gas Available, Sewer Available, Under Ground, Water Available
Water Access N
Roof Type Shingle,Pitched
Street Surface Black Top
Accessibility 2+ Access Exits, Doors - Swing In
Porch Deck(s)
Road Frontage Private
Garage N
Building
Lot Description Front Yard, SideYard(s)
Story 1
Sewer Public Sewer
Water Public
Architectural Style Ranch/Rambler, Modular/Pre-Fabricated
Level or Stories 1
Additional Building Above Grade
New Construction N
Schools
School District Gloucester Township Public Schools
Others
Pets Allowed Y
Senior Community Yes
Age Restriction 55
Tax ID NO TAX RECORD
Ownership Land Lease
SqFt Source Estimated
Security Features Smoke Detector,Carbon Monoxide Detector(s)
Acceptable Financing Cash, Other
Listing Terms Cash, Other
Financing Cash,Other
Special Listing Condition Standard
Pets Allowed Size/Weight Restriction, Cats OK, Dogs OK
Read Less
Want to know what your home might be worth? Contact us for a FREE valuation!

Our team is ready to help you sell your home for the highest possible price ASAP

Bought with Denise V Christinzio • RE/MAX Preferred - Sewell

GET MORE INFORMATION





