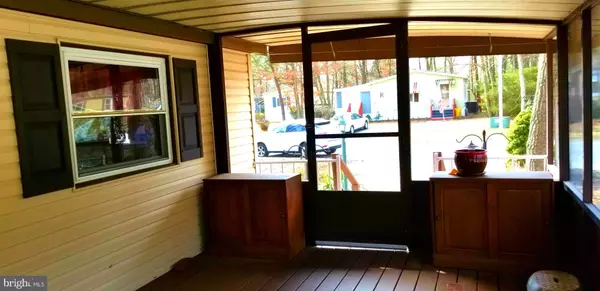$35,000
$39,900
12.3%For more information regarding the value of a property, please contact us for a free consultation.
44 HAZELTOP DR Sicklerville, NJ 08081
2 Beds
2 Baths
Key Details
Sold Price $35,000
Property Type Manufactured Home
Sub Type Manufactured
Listing Status Sold
Purchase Type For Sale
Subdivision Shenandoah Village
MLS Listing ID NJCD255070
Sold Date 10/30/19
Style Ranch/Rambler
Bedrooms 2
Full Baths 2
HOA Fees $636/mo
HOA Y/N Y
Originating Board BRIGHT
Land Lease Amount 623.0
Land Lease Frequency Monthly
Year Built 1982
Tax Year 2018
Property Description
Holiday Sale!!! Let's Make a DEAL!!! Cozy Double-wide in popular Shenandoah Village, a premier 55+ Community! Newer windows, hot water heater, newer heater & central air compressor (heater & AC under maint. contract w/Hutchinson HVAC), Newer skirting, toilets, vinyl floors. Nice open floorplan, screened porch, storage sheds, economical gas heat & CA, maint. free vinyl siding. Monthly ground rent of $636.33 includes GTWP CCMUA & Sewer fees, Clubhouse privileges, pool, billiard room, dance floor, shuffle board, reading room, park sponsored activities, common area maintenance, street trash, recycle & snow removal. Buyer responsible for $20 park application fee for background check & approval.
Location
State NJ
County Camden
Area Gloucester Twp (20415)
Zoning RES
Rooms
Other Rooms Living Room, Primary Bedroom, Bedroom 2, Kitchen, Laundry, Primary Bathroom, Screened Porch
Main Level Bedrooms 2
Interior
Interior Features Carpet, Ceiling Fan(s), Floor Plan - Open, Kitchen - Eat-In, Primary Bath(s), Walk-in Closet(s), Window Treatments
Hot Water Natural Gas
Heating Forced Air
Cooling Ceiling Fan(s), Central A/C
Flooring Fully Carpeted, Laminated
Equipment Built-In Range, Exhaust Fan, Freezer, Dryer, Dishwasher, Oven/Range - Gas, Refrigerator, Washer, Water Heater
Fireplace N
Window Features Screens,Vinyl Clad
Appliance Built-In Range, Exhaust Fan, Freezer, Dryer, Dishwasher, Oven/Range - Gas, Refrigerator, Washer, Water Heater
Heat Source Natural Gas
Laundry Main Floor
Exterior
Exterior Feature Porch(es), Enclosed
Garage Spaces 2.0
Utilities Available Cable TV, Electric Available, Natural Gas Available, Water Available, Sewer Available
Water Access N
Roof Type Shingle,Pitched
Accessibility None
Porch Porch(es), Enclosed
Total Parking Spaces 2
Garage N
Building
Lot Description SideYard(s)
Story 1
Foundation None
Sewer Public Sewer
Water Public
Architectural Style Ranch/Rambler
Level or Stories 1
Additional Building Above Grade
Structure Type Cathedral Ceilings
New Construction N
Schools
School District Gloucester Township Public Schools
Others
Senior Community Yes
Age Restriction 55
Ownership Land Lease
SqFt Source Estimated
Acceptable Financing Cash, Other
Horse Property N
Listing Terms Cash, Other
Financing Cash,Other
Special Listing Condition Standard
Read Less
Want to know what your home might be worth? Contact us for a FREE valuation!

Our team is ready to help you sell your home for the highest possible price ASAP

Bought with Joseph C Profeta • RE/MAX Associates - Sewell

GET MORE INFORMATION





