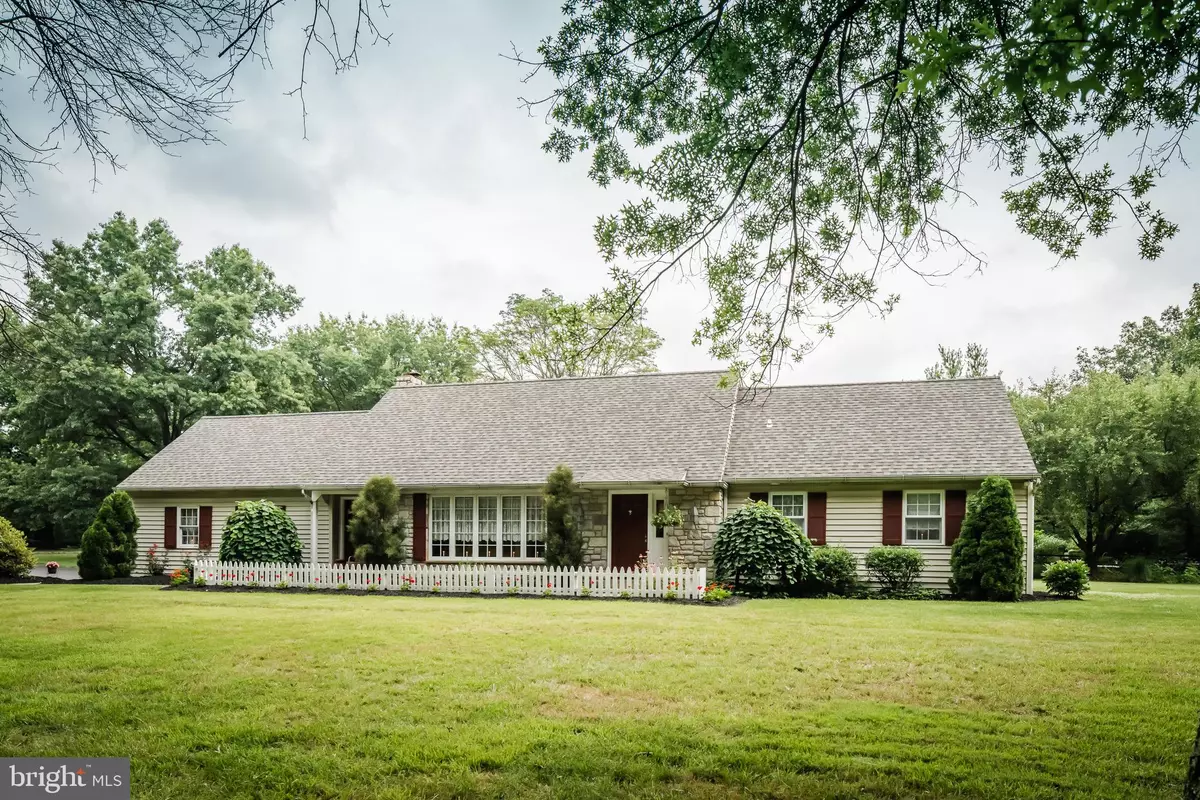$408,500
$409,900
0.3%For more information regarding the value of a property, please contact us for a free consultation.
108 FLINT DR Harleysville, PA 19438
4 Beds
3 Baths
2,944 SqFt
Key Details
Sold Price $408,500
Property Type Single Family Home
Sub Type Detached
Listing Status Sold
Purchase Type For Sale
Square Footage 2,944 sqft
Price per Sqft $138
Subdivision None Available
MLS Listing ID PAMC618474
Sold Date 09/16/19
Style Cape Cod
Bedrooms 4
Full Baths 2
Half Baths 1
HOA Y/N N
Abv Grd Liv Area 2,644
Originating Board BRIGHT
Year Built 1981
Annual Tax Amount $6,232
Tax Year 2020
Lot Size 1.107 Acres
Acres 1.11
Lot Dimensions 146.00 x 0.00
Property Description
Now available! Gorgeous four bedroom, 2.5 bath country cape on desirable level lot right in the heart of Harleysville. Enter via traditional foyer and feel energized by the natural sunlight that overflows from the huge picture window in the beautiful and inviting living room. Continue into the spacious kitchen where you will find granite counter tops, newer appliances, great cabinet space, and an eat-in dining area with bay window and classic wainscoting. The kitchen sprawls into a comfortable family room with exposed beams, brick fire place, and recessed lighting, and features sliding glass doors that lead to a lovely covered patio out back. Hardwood floors in kitchen, dining area, foyer and two first-floor bedrooms. Enjoy the convenience of single-story living with two large bedrooms on the main floor, full and partial bathrooms, and first floor laundry room with utility sink, extra storage and direct access to the outdoors. Upstairs you will find an additional two bedrooms and second full bath. Great closet space throughout! Additionally, enjoy bonus living space in the full basement with finished area and egress via bilco doors. All bathrooms have been completely updated!!! Within the past five years a sump pump back-up system was installed, water heater was replaced, new concrete patio was poured, new roof was installed and new shed was purchased for the rear yard. So many upgrades! Fabulous yard provides plenty of room for entertaining and enjoying. Showings begin with the open house on Sunday, 7/21/2019 - a must see! This home will quickly hit all of the items on your wishlist!!!
Location
State PA
County Montgomery
Area Lower Salford Twp (10650)
Zoning R1
Rooms
Other Rooms Living Room, Dining Room, Bedroom 2, Bedroom 3, Bedroom 4, Kitchen, Family Room, Bedroom 1
Basement Full
Main Level Bedrooms 2
Interior
Interior Features Breakfast Area, Walk-in Closet(s), Central Vacuum, Wood Floors
Heating Forced Air
Cooling Central A/C
Flooring Hardwood, Carpet
Fireplaces Number 1
Fireplaces Type Brick
Equipment Dishwasher, Oven - Double, Refrigerator, Range Hood
Fireplace Y
Appliance Dishwasher, Oven - Double, Refrigerator, Range Hood
Heat Source Electric
Laundry Main Floor
Exterior
Parking Features Garage - Side Entry
Garage Spaces 2.0
Water Access N
Roof Type Pitched,Shingle
Accessibility None
Attached Garage 2
Total Parking Spaces 2
Garage Y
Building
Story 2
Sewer Public Sewer
Water Public
Architectural Style Cape Cod
Level or Stories 2
Additional Building Above Grade, Below Grade
New Construction N
Schools
School District Souderton Area
Others
Senior Community No
Tax ID 50-00-00546-457
Ownership Fee Simple
SqFt Source Assessor
Acceptable Financing Cash, FHA, VA, Conventional
Listing Terms Cash, FHA, VA, Conventional
Financing Cash,FHA,VA,Conventional
Special Listing Condition Standard
Read Less
Want to know what your home might be worth? Contact us for a FREE valuation!

Our team is ready to help you sell your home for the highest possible price ASAP

Bought with Cheryl Savini • Keller Williams Real Estate-Montgomeryville

GET MORE INFORMATION





