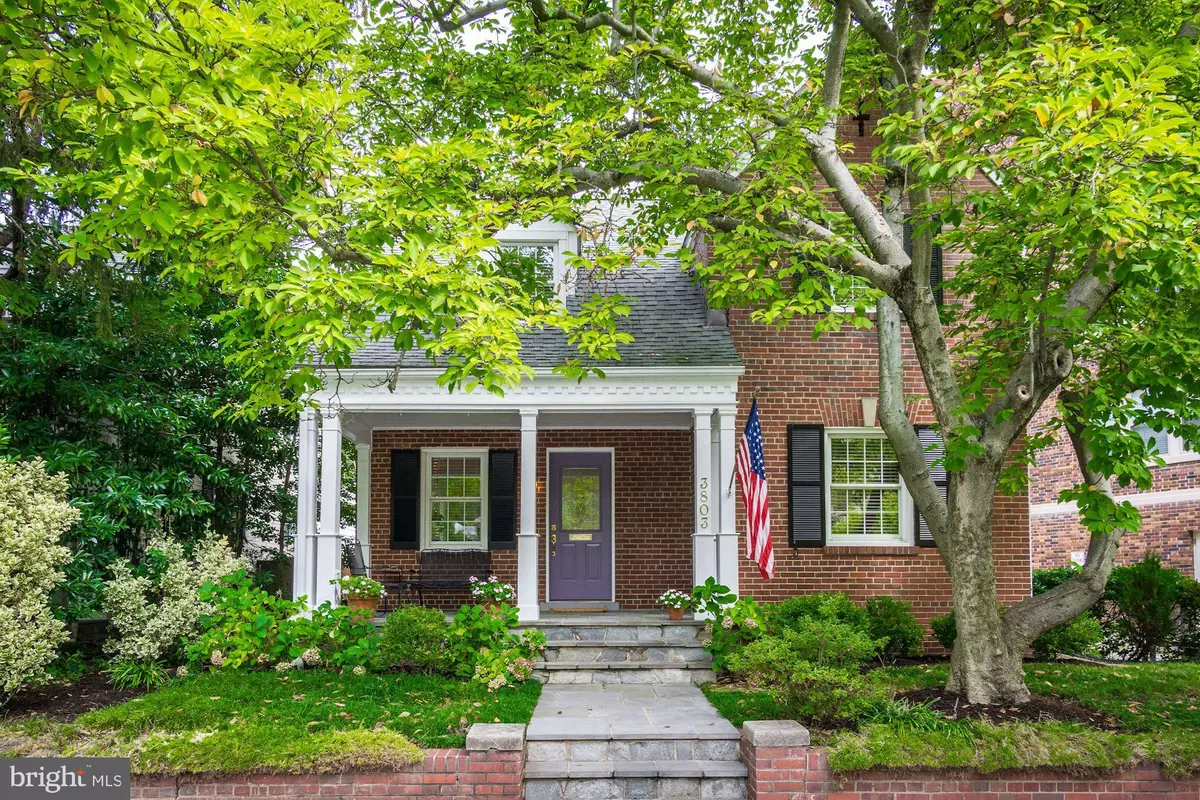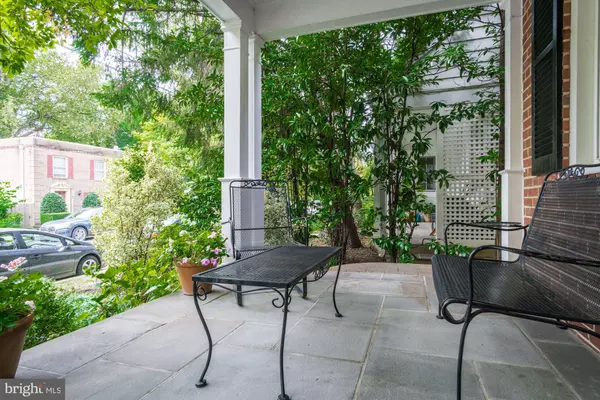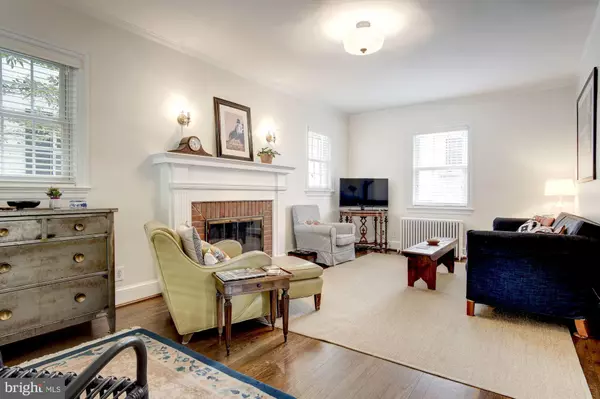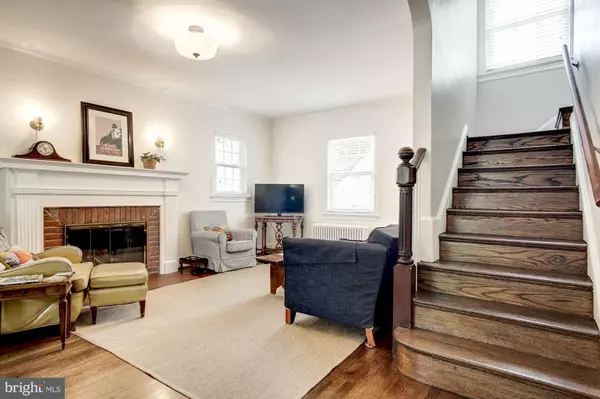$875,000
$899,900
2.8%For more information regarding the value of a property, please contact us for a free consultation.
3803 LEGATION ST NW Washington, DC 20015
3 Beds
2 Baths
1,716 SqFt
Key Details
Sold Price $875,000
Property Type Single Family Home
Sub Type Detached
Listing Status Sold
Purchase Type For Sale
Square Footage 1,716 sqft
Price per Sqft $509
Subdivision Chevy Chase
MLS Listing ID DCDC441922
Sold Date 11/06/19
Style Colonial
Bedrooms 3
Full Baths 2
HOA Y/N N
Abv Grd Liv Area 1,092
Originating Board BRIGHT
Year Built 1935
Annual Tax Amount $6,859
Tax Year 2019
Lot Size 2,750 Sqft
Acres 0.06
Property Description
Detached single-family Colonial-style home in Chevy Chase DC for less than $900K!!! | 3 upper-level bedrooms | 2 full baths | 1724sf of living space | Welcoming front porch | Gorgeous refinished walnut-stained hardwood floors throughout the main & upper levels | Large open living room w/gas fireplace & 3 exposures | Expansive dining room | Renovated white kitchen - classic look w/modern style | 42" cabinets & pantry storage | Caesarstone Quartz countertops | High-end Subzero, Miele, & Dacor appliances | Multi-functional lower-level family room | Lower-level office/studio space | Fully-equipped lower-level kitchen | In-home Sauna | Abundant basement storage closets | Lower-level laundry room | High-efficiency Radiator Heating (Boiler: 2014) | Central HVAC | Energy efficient double pane windows | Spacious attic storage | Private deck & outdoor patio living space w/stone pavers & wood privacy fence | Built-in grill & outdoor bar | 2-car garage w/upper-level storage that could be finished | 3rd off-street parking space | Mature, lush, & well-maintained landscaping | Meticulously maintained! Nothing to do but just move right in! Plus, walk to nearby shops, grocery stores, and a variety of restaurants on Connecticut Avenue and in Friendship Heights. Take in a show at the local Avalon Theater. Enjoy an outdoor concert at nearby Fort Reno Park Concert Stage. Bask in the great outdoors at Rock Creek Park, Lafayette Park & Recreation Center, Fort Reno Park, and Chevy Chase Recreation Center. Nearby Metrobus lines on Connecticut Avenue and the Friendship Heights Metro Station, just four blocks away, make getting around the city carefree. Connecticut Avenue, Wisconsin Avenue, Western Avenue, and Military Road make for getting in and out of the city with ease. 3803 Legation offers you home you deserve for the best of DC living! Sellers prefer Federal Title & Escrow.
Location
State DC
County Washington
Zoning RESIDENTIAL
Rooms
Other Rooms Living Room, Dining Room, Primary Bedroom, Bedroom 2, Kitchen, Family Room, Bedroom 1, Laundry, Bathroom 1, Bathroom 2, Bonus Room
Basement Fully Finished, Rear Entrance, Sump Pump, Heated, Daylight, Partial
Main Level Bedrooms 3
Interior
Interior Features 2nd Kitchen, Built-Ins, Carpet, Ceiling Fan(s), Chair Railings, Crown Moldings, Dining Area, Floor Plan - Traditional, Formal/Separate Dining Room, Kitchen - Gourmet, Sauna, Stall Shower, Studio, Tub Shower, Window Treatments, Wood Floors
Hot Water Natural Gas
Heating Radiator
Cooling Central A/C
Flooring Hardwood
Fireplaces Number 1
Fireplaces Type Gas/Propane, Screen
Equipment Built-In Microwave, Cooktop, Dishwasher, Disposal, Dryer, Exhaust Fan, Oven - Wall, Refrigerator, Washer, Water Heater - High-Efficiency
Fireplace Y
Window Features Double Pane,Screens
Appliance Built-In Microwave, Cooktop, Dishwasher, Disposal, Dryer, Exhaust Fan, Oven - Wall, Refrigerator, Washer, Water Heater - High-Efficiency
Heat Source Natural Gas
Laundry Lower Floor
Exterior
Parking Features Garage - Front Entry, Additional Storage Area
Garage Spaces 2.0
Fence Wood
Utilities Available Cable TV
Water Access N
View Street, Trees/Woods
Roof Type Shingle
Accessibility None
Total Parking Spaces 2
Garage Y
Building
Lot Description Front Yard, Landscaping, Level, Private
Story 3+
Sewer Public Sewer
Water Public
Architectural Style Colonial
Level or Stories 3+
Additional Building Above Grade, Below Grade
Structure Type Dry Wall,Plaster Walls
New Construction N
Schools
Elementary Schools Lafayette
Middle Schools Deal
High Schools Jackson-Reed
School District District Of Columbia Public Schools
Others
Pets Allowed Y
Senior Community No
Tax ID 1858//0049
Ownership Fee Simple
SqFt Source Assessor
Security Features Electric Alarm
Acceptable Financing Cash, Conventional
Horse Property N
Listing Terms Cash, Conventional
Financing Cash,Conventional
Special Listing Condition Standard
Pets Allowed No Pet Restrictions
Read Less
Want to know what your home might be worth? Contact us for a FREE valuation!

Our team is ready to help you sell your home for the highest possible price ASAP

Bought with Joshua J Harrison • Washington Fine Properties, LLC

GET MORE INFORMATION





