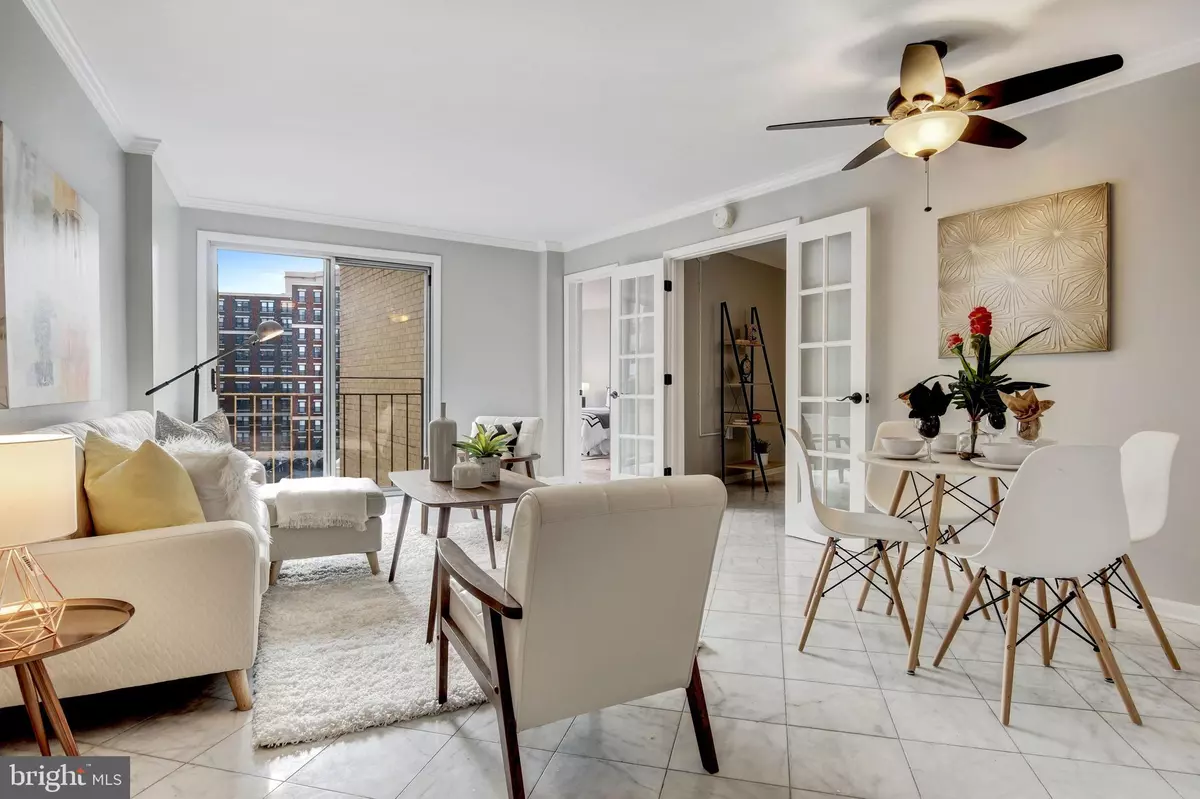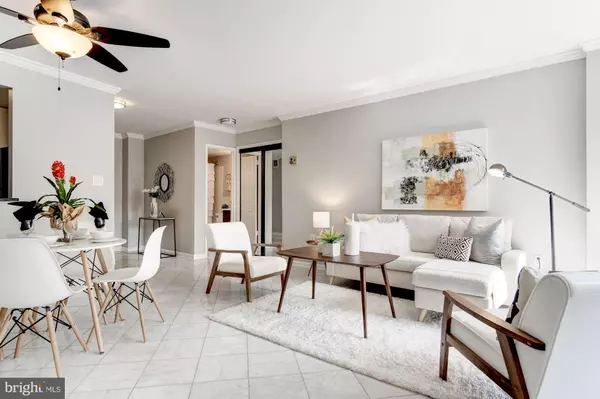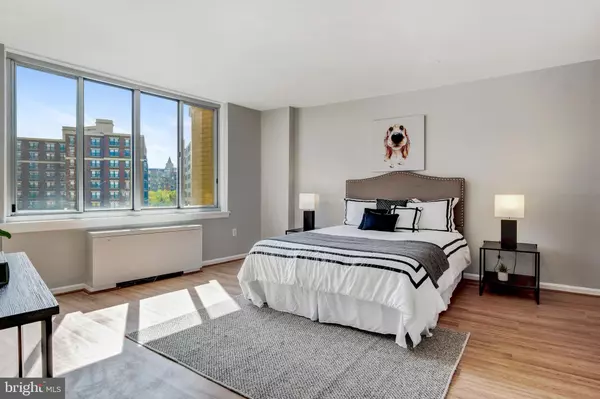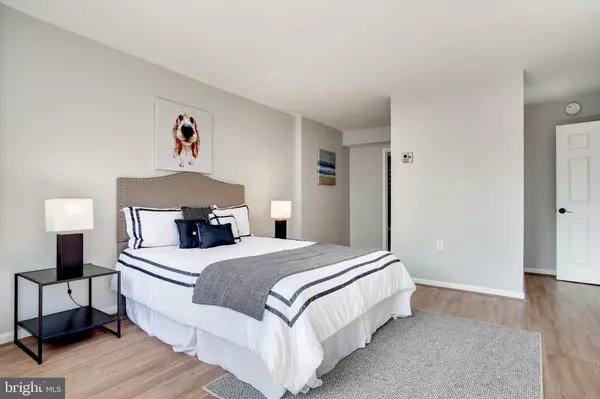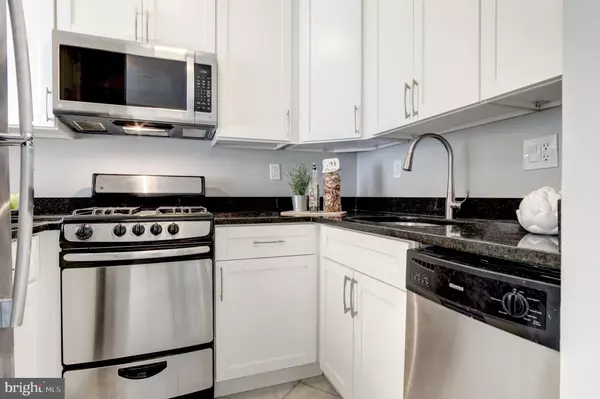$480,000
$500,000
4.0%For more information regarding the value of a property, please contact us for a free consultation.
1239 VERMONT AVE NW #508 Washington, DC 20005
2 Beds
2 Baths
900 SqFt
Key Details
Sold Price $480,000
Property Type Condo
Sub Type Condo/Co-op
Listing Status Sold
Purchase Type For Sale
Square Footage 900 sqft
Price per Sqft $533
Subdivision Logan Circle
MLS Listing ID DCDC445378
Sold Date 11/06/19
Style Contemporary
Bedrooms 2
Full Baths 2
Condo Fees $869/mo
HOA Y/N N
Abv Grd Liv Area 900
Originating Board BRIGHT
Year Built 1964
Annual Tax Amount $3,508
Tax Year 2018
Lot Size 189 Sqft
Property Description
[See the 3D Virtual Group Tour!] Outstanding, Graceful and Unique- Turnkey 2BR+2BA Opportunity in Logan Circle's Crescent Tower Condominium. One block South of the circle on tree-lined, architecturally gorgeous Vermont Ave.A quiet, private retreat with city life, work and play, right at your door. Spacious (dev. records 910SF) best floorplan in the building. Huge Master Suite. Can t be beat! Second BR/Den as office, guest room, nursery, room mate. Plenty of closet space.Classic elegance with original marble floors, french doors, picture windows to open Southern city sky. Fully renovated kitchen and baths. High quality design material and workmanship all around. Easy affordable W/D install many recently done. All Metro Colors w/in 6 Blocks. Pets welcome! All utilities inc. Crescent-shaped deep blue roof pool. Onsite Mgmt, Front desk M-F.
Location
State DC
County Washington
Zoning RA-5
Direction Northwest
Rooms
Other Rooms Living Room
Main Level Bedrooms 2
Interior
Interior Features Breakfast Area, Ceiling Fan(s), Combination Dining/Living, Crown Moldings, Dining Area, Floor Plan - Open, Primary Bath(s), Tub Shower, Upgraded Countertops, Walk-in Closet(s), Other
Heating Other
Cooling Central A/C
Equipment Built-In Microwave, Dishwasher, Disposal, Intercom, Oven/Range - Gas, Refrigerator, Stainless Steel Appliances
Furnishings No
Fireplace N
Window Features Double Pane,Energy Efficient,Sliding
Appliance Built-In Microwave, Dishwasher, Disposal, Intercom, Oven/Range - Gas, Refrigerator, Stainless Steel Appliances
Heat Source Other
Laundry Common
Exterior
Parking Features Inside Access, Underground, Garage - Side Entry
Amenities Available Concierge, Elevator, Exercise Room, Laundry Facilities, Meeting Room, Pool - Outdoor
Water Access N
View City
Accessibility None
Garage Y
Building
Story 1
Unit Features Hi-Rise 9+ Floors
Sewer Public Sewer
Water Public
Architectural Style Contemporary
Level or Stories 1
Additional Building Above Grade, Below Grade
New Construction N
Schools
School District District Of Columbia Public Schools
Others
Pets Allowed Y
HOA Fee Include Air Conditioning,Common Area Maintenance,Custodial Services Maintenance,Electricity,Ext Bldg Maint,Gas,Health Club,Heat,Insurance,Laundry,Lawn Maintenance,Management,Pool(s),Reserve Funds,Sewer,Snow Removal,Trash,Water
Senior Community No
Tax ID 0245//2044
Ownership Condominium
Security Features Desk in Lobby,Doorman,Exterior Cameras,Fire Detection System,Intercom,Motion Detectors,Smoke Detector
Horse Property N
Special Listing Condition Standard
Pets Allowed Number Limit
Read Less
Want to know what your home might be worth? Contact us for a FREE valuation!

Our team is ready to help you sell your home for the highest possible price ASAP

Bought with William B Thompson • Keller Williams Capital Properties

GET MORE INFORMATION

