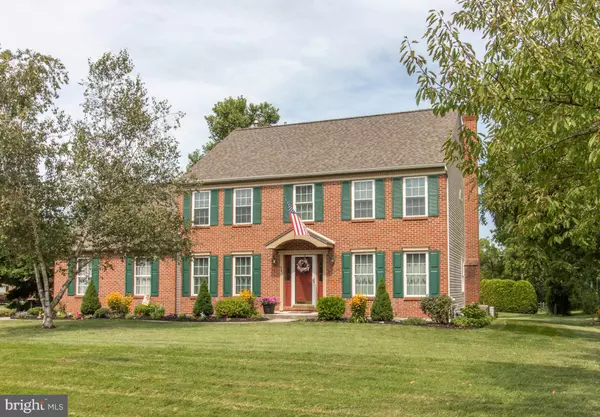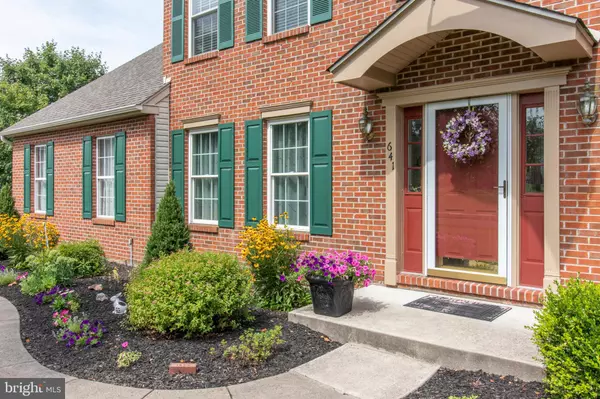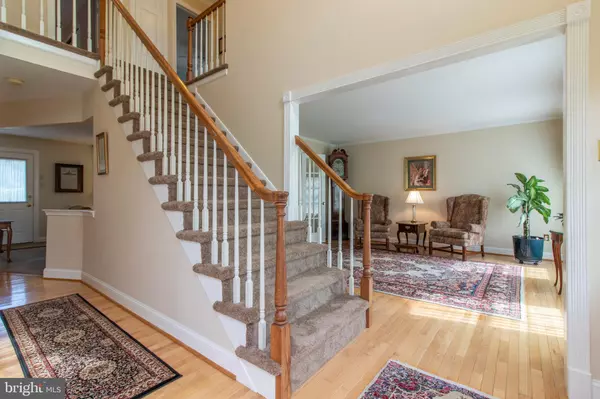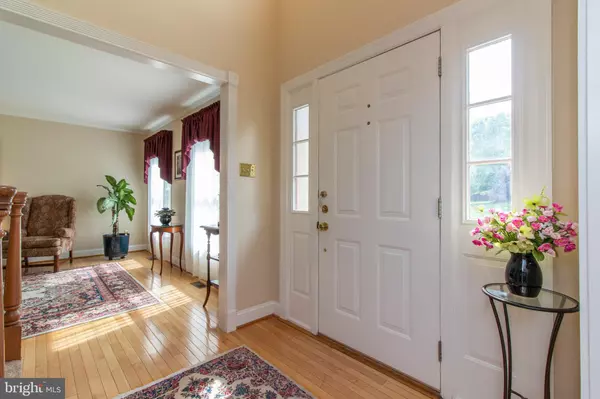$525,000
$544,900
3.7%For more information regarding the value of a property, please contact us for a free consultation.
641 SHEPARD DR Lansdale, PA 19446
4 Beds
3 Baths
2,601 SqFt
Key Details
Sold Price $525,000
Property Type Single Family Home
Sub Type Detached
Listing Status Sold
Purchase Type For Sale
Square Footage 2,601 sqft
Price per Sqft $201
Subdivision None Available
MLS Listing ID PAMC100299
Sold Date 10/31/19
Style Colonial
Bedrooms 4
Full Baths 2
Half Baths 1
HOA Y/N N
Abv Grd Liv Area 2,601
Originating Board BRIGHT
Year Built 1994
Annual Tax Amount $7,210
Tax Year 2020
Lot Size 0.501 Acres
Acres 0.5
Lot Dimensions 127.00 x 0.00
Property Description
Welcome to 641 Shepard Drive! Located in the highly desired Upper Gwynedd Township and North Penn School District. After taking a moment to admire this impeccably landscaped home, step right in and feel the charm of this traditional Center Hall Colonial. The traditional but open floor plan includes a large dining room and living room with a fantastic family room off the remodeled kitchen (2012- $12,400)- perfect for all your family get-together's! The dining room opens to the beautifully done eat-in kitchen featuring a kitchen island adding additional seating and granite counter tops. The french doors lead to the living room with a newly converted gas fireplace (2017 -$5500) for those cold winter nights with the family or alone with a good book. The rear door leads to the sprawling backyard including a large composite deck with an awning and additional EP Henry patio ($3800)- perfect for entertaining! A updated powder room and separate laundry room with access to the garage and additional access to back yard conclude the first floor. Upstairs boats a large master bedroom with a stunningly renovated master bath featuring heated floors($31,000). Master bedroom also includes a HUGE 10x12 walk-in master closet with shelving and rods. Another 3 more bedrooms with ample closet space and an updated hall bath complete the second floor. The full basement (30x34) offers a TON of storage and a workshop area with cabinets and a countertop for any DIY project! This home has been well cared for: New HVAC in 2016 - $6100, New roof / gutters and downspouts in 2012 - $11,300, Whole house generator in 2014 - $5100, ALL new windows in 2011 - $15,500. This home truly has everything you need and want, be sure to see the complete upgraded list while scheduling your showing!!
Location
State PA
County Montgomery
Area Upper Gwynedd Twp (10656)
Zoning R2
Rooms
Other Rooms Primary Bedroom, Bedroom 4, Bathroom 2, Bathroom 3
Basement Full
Interior
Interior Features Attic, Carpet, Central Vacuum, Dining Area, Family Room Off Kitchen, Floor Plan - Traditional, Kitchen - Eat-In, Primary Bath(s), Pantry, Skylight(s), Stall Shower, Tub Shower, Walk-in Closet(s), Wood Floors
Hot Water Natural Gas
Heating Forced Air
Cooling Central A/C
Flooring Hardwood, Carpet
Fireplaces Number 1
Fireplaces Type Gas/Propane
Equipment Built-In Microwave, Built-In Range, Central Vacuum, Dishwasher, Disposal, Dryer - Gas, Oven/Range - Gas
Fireplace Y
Window Features Energy Efficient,Double Pane,Skylights
Appliance Built-In Microwave, Built-In Range, Central Vacuum, Dishwasher, Disposal, Dryer - Gas, Oven/Range - Gas
Heat Source Natural Gas
Laundry Main Floor
Exterior
Exterior Feature Deck(s), Patio(s)
Parking Features Garage - Side Entry, Garage Door Opener
Garage Spaces 6.0
Water Access N
Roof Type Architectural Shingle
Accessibility 36\"+ wide Halls
Porch Deck(s), Patio(s)
Attached Garage 2
Total Parking Spaces 6
Garage Y
Building
Story 2
Foundation Concrete Perimeter
Sewer Public Sewer
Water Public
Architectural Style Colonial
Level or Stories 2
Additional Building Above Grade, Below Grade
New Construction N
Schools
Elementary Schools Gwynedd Sq
Middle Schools Penndale
High Schools North Penn
School District North Penn
Others
Senior Community No
Tax ID 56-00-03535-261
Ownership Fee Simple
SqFt Source Assessor
Special Listing Condition Standard
Read Less
Want to know what your home might be worth? Contact us for a FREE valuation!

Our team is ready to help you sell your home for the highest possible price ASAP

Bought with Connie Brady • RE/MAX Central - Blue Bell

GET MORE INFORMATION





