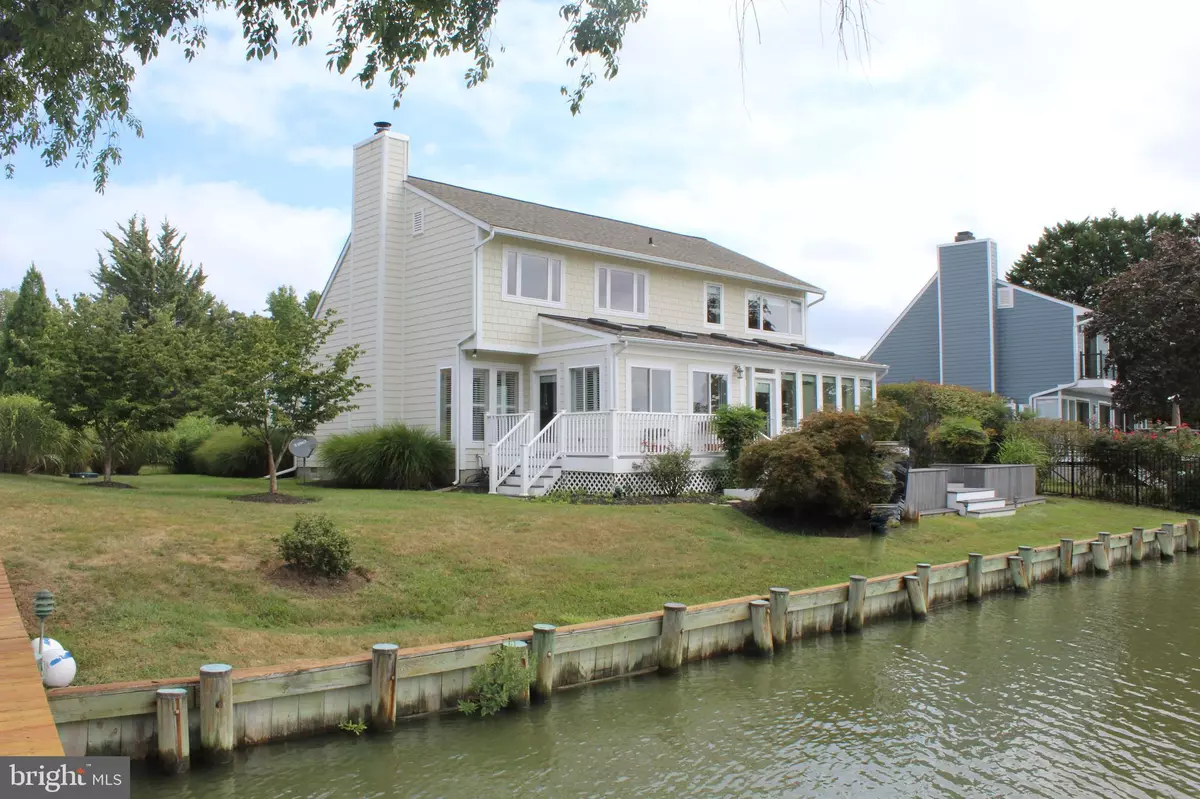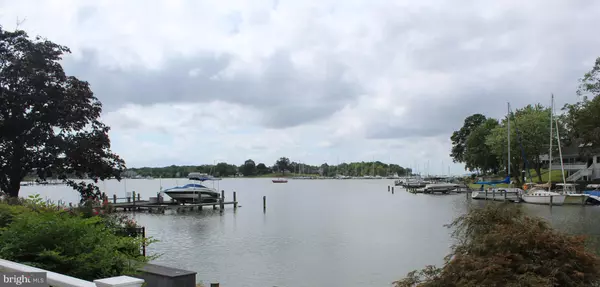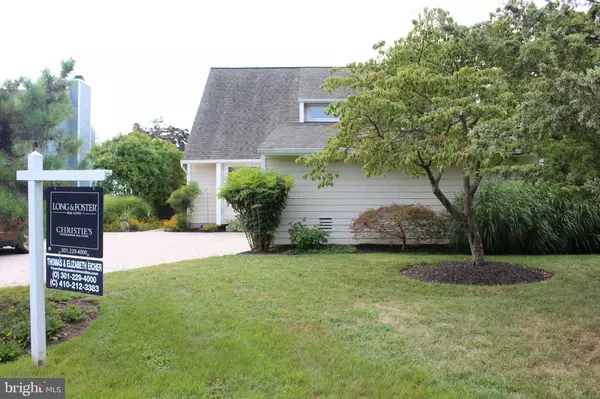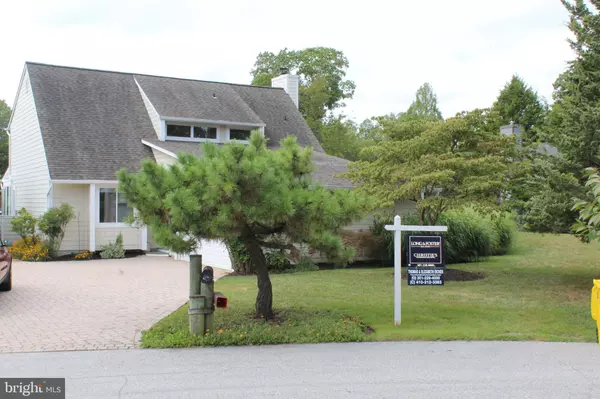$915,000
$949,900
3.7%For more information regarding the value of a property, please contact us for a free consultation.
1018 SANDPIPER LN #1018 Annapolis, MD 21403
3 Beds
4 Baths
2,456 SqFt
Key Details
Sold Price $915,000
Property Type Condo
Sub Type Condo/Co-op
Listing Status Sold
Purchase Type For Sale
Square Footage 2,456 sqft
Price per Sqft $372
Subdivision Quay Harbour Community
MLS Listing ID 1000161108
Sold Date 11/07/19
Style Contemporary
Bedrooms 3
Full Baths 3
Half Baths 1
Condo Fees $1,850/ann
HOA Y/N Y
Abv Grd Liv Area 2,456
Originating Board MRIS
Year Built 1983
Annual Tax Amount $6,836
Tax Year 2017
Lot Size 9,348 Sqft
Acres 0.21
Property Description
BEAUTIFUL NEW HARDWOODS ON MAIN LEVEL. THE ONE CAR GARAGE HAS BEEN CONVERTED BACK TO A 2 CAR GARAGE. GET IN AND ENJOY THE REST OF THE SUMMER BY THE WATER. Be the lucky one to take advantage of this great deal, truly spectacular views! Welcome to Quay Harbour, drive down a tree lined street & enter this quaint neighborhood nestled on Duvall Creek with outstanding views of the South River & beyond. It's all about the lifestyle & this home offers it all. Waterfront with dock and boat lift. Waterside deck with plenty of seating for a huge crab feast and plenty of yard for the dog. Great updates,open kitchen/family room w/fireplace. Take advantage of this opportunity to live on the water.
Location
State MD
County Anne Arundel
Zoning R2
Rooms
Other Rooms Study, Screened Porch
Interior
Interior Features Attic, Combination Kitchen/Living, Kitchen - Island, Kitchen - Table Space, Dining Area, Kitchen - Eat-In, Primary Bath(s), Built-Ins, Window Treatments, Wood Floors, Other
Hot Water Electric
Heating Central, Heat Pump(s)
Cooling Central A/C, Ceiling Fan(s), Heat Pump(s)
Flooring Hardwood, Carpet
Fireplaces Number 1
Fireplaces Type Gas/Propane, Mantel(s)
Equipment Dishwasher, Disposal, Dryer, Microwave, Refrigerator, Oven/Range - Electric
Fireplace Y
Appliance Dishwasher, Disposal, Dryer, Microwave, Refrigerator, Oven/Range - Electric
Heat Source Electric
Laundry Main Floor
Exterior
Parking Features Garage Door Opener
Garage Spaces 2.0
Community Features Covenants
Amenities Available Common Grounds, Tennis Courts
Waterfront Description Private Dock Site,Shared
View Y/N Y
Water Access Y
Water Access Desc Boat - Powered,Fishing Allowed,Private Access,Sail
View Water, River
Accessibility None
Attached Garage 2
Total Parking Spaces 2
Garage Y
Private Pool N
Building
Lot Description Landscaping, Level, No Thru Street
Story 2
Sewer Public Sewer
Water Well
Architectural Style Contemporary
Level or Stories 2
Additional Building Above Grade, Below Grade
New Construction N
Schools
Elementary Schools Hillsmere
Middle Schools Annapolis
High Schools Annapolis
School District Anne Arundel County Public Schools
Others
HOA Fee Include None
Senior Community No
Tax ID 020262990030833
Ownership Fee Simple
SqFt Source Estimated
Security Features Electric Alarm
Special Listing Condition Standard
Read Less
Want to know what your home might be worth? Contact us for a FREE valuation!

Our team is ready to help you sell your home for the highest possible price ASAP

Bought with Anne C Harrington • Coldwell Banker Realty

GET MORE INFORMATION





