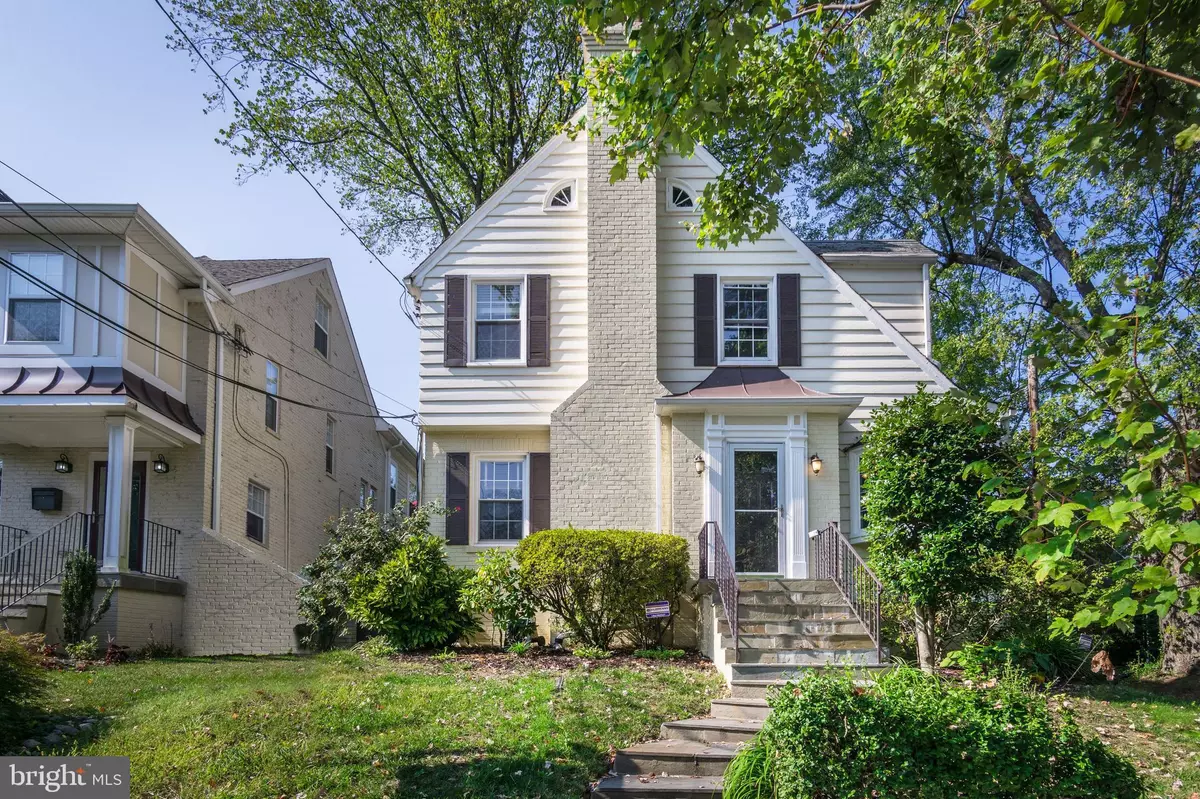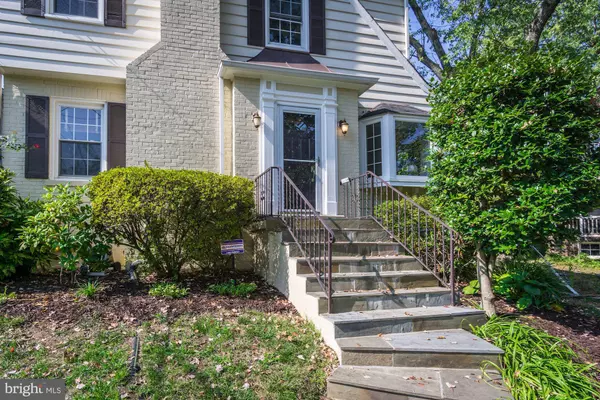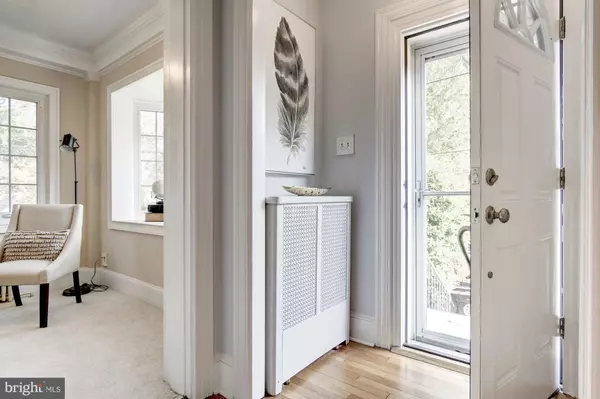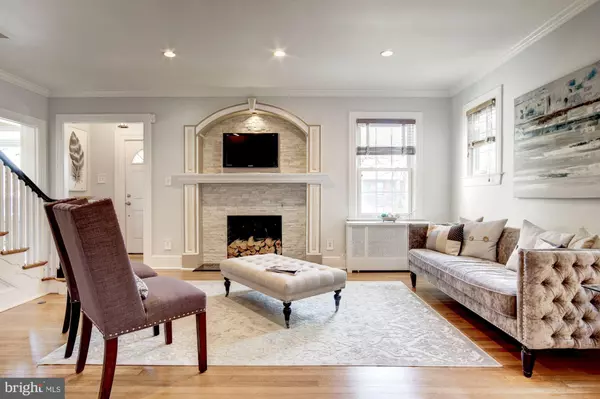$849,000
$849,000
For more information regarding the value of a property, please contact us for a free consultation.
5540 30TH PL NW Washington, DC 20015
3 Beds
3 Baths
1,873 SqFt
Key Details
Sold Price $849,000
Property Type Single Family Home
Sub Type Detached
Listing Status Sold
Purchase Type For Sale
Square Footage 1,873 sqft
Price per Sqft $453
Subdivision Chevy Chase
MLS Listing ID DCDC444790
Sold Date 11/04/19
Style Colonial
Bedrooms 3
Full Baths 3
HOA Y/N N
Abv Grd Liv Area 1,362
Originating Board BRIGHT
Year Built 1932
Annual Tax Amount $7,248
Tax Year 2019
Lot Size 2,512 Sqft
Acres 0.06
Property Description
Second chance, buyer had a change of circumstances.....If you saw it before, see it again. Freshened up, staged and ready to go. A renovated home with 3BR/2BA up in Chevy Chase DC. Set up off street level, this handsome light filled home has been thoroughly updated. Pretty wood floors, new moldings and windows, wood burning fireplace in LR, renovated kitchen with granite and upscale appliances and small breakfast area. Also an office/den on the first floor. 3 bedrooms and 2 nice baths up. Lower level has rec room, full bath and extra fridge/sink/cabinets. A rear deck for entertaining and small yard complete the picture. This is clean and ready to go. Walk to Lafayette, Broad Branch Market and Conn Ave.
Location
State DC
County Washington
Zoning RESIDENTIAL
Rooms
Other Rooms Living Room, Dining Room, Primary Bedroom, Bedroom 2, Bedroom 3, Kitchen, Den, Breakfast Room, Recreation Room, Bathroom 2, Primary Bathroom
Basement Fully Finished
Interior
Interior Features Breakfast Area, Built-Ins, Carpet, Ceiling Fan(s), Crown Moldings, Primary Bath(s), Recessed Lighting, Tub Shower, Wood Floors
Heating Radiator
Cooling Ceiling Fan(s), Central A/C
Flooring Hardwood
Fireplaces Number 1
Fireplaces Type Wood
Equipment Built-In Microwave, Dishwasher, Disposal, Dryer, Energy Efficient Appliances, Extra Refrigerator/Freezer, Oven/Range - Gas, Stainless Steel Appliances, Washer
Fireplace Y
Window Features Double Pane,Replacement
Appliance Built-In Microwave, Dishwasher, Disposal, Dryer, Energy Efficient Appliances, Extra Refrigerator/Freezer, Oven/Range - Gas, Stainless Steel Appliances, Washer
Heat Source Oil
Exterior
Exterior Feature Deck(s)
Water Access N
Accessibility None
Porch Deck(s)
Garage N
Building
Story 3+
Sewer Public Sewer
Water Public
Architectural Style Colonial
Level or Stories 3+
Additional Building Above Grade, Below Grade
New Construction N
Schools
Elementary Schools Lafayette
Middle Schools Deal
High Schools Jackson-Reed
School District District Of Columbia Public Schools
Others
Senior Community No
Tax ID 2295//0018
Ownership Fee Simple
SqFt Source Estimated
Special Listing Condition Standard
Read Less
Want to know what your home might be worth? Contact us for a FREE valuation!

Our team is ready to help you sell your home for the highest possible price ASAP

Bought with Ty J Hreben • Compass

GET MORE INFORMATION





