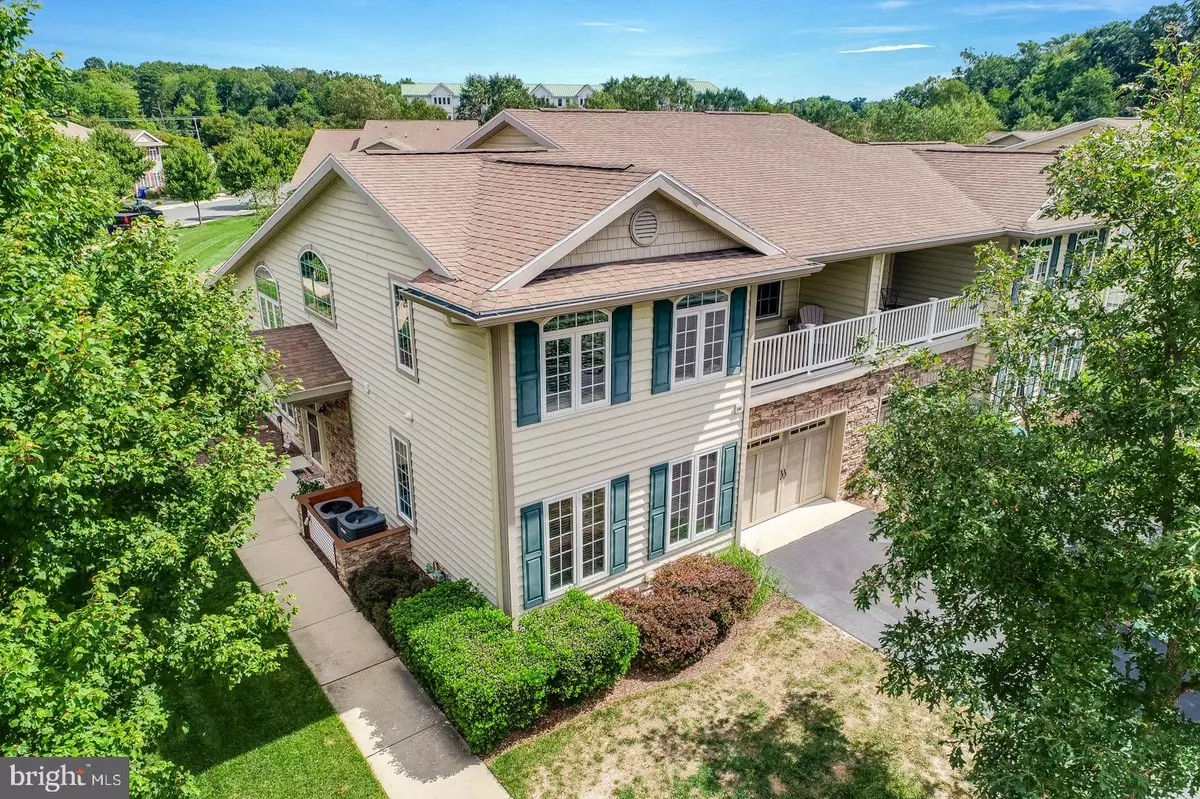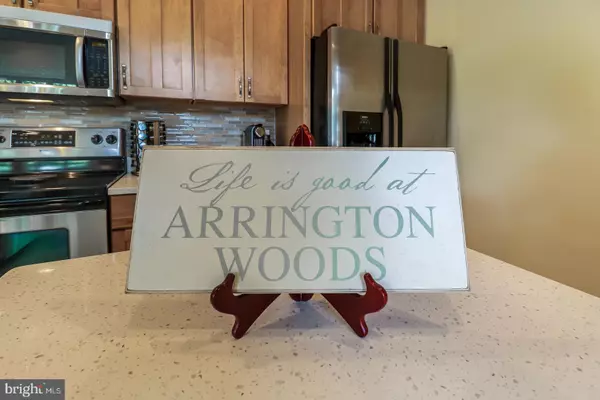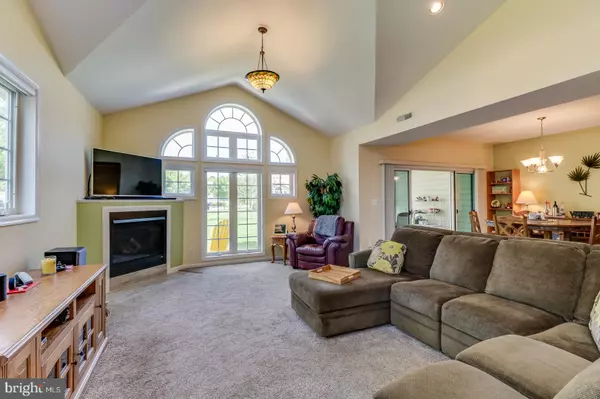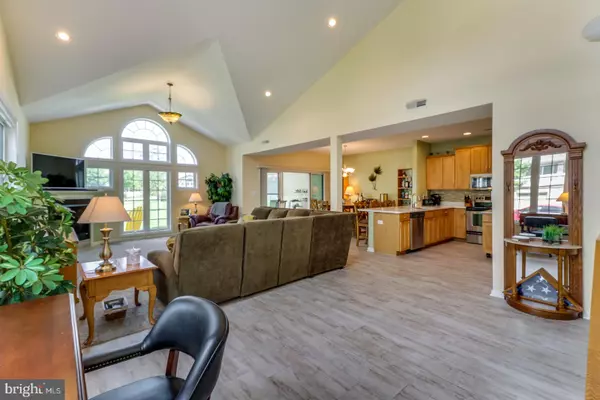$330,000
$339,900
2.9%For more information regarding the value of a property, please contact us for a free consultation.
36403 REDWOOD WAY #48 Selbyville, DE 19975
4 Beds
4 Baths
2,780 SqFt
Key Details
Sold Price $330,000
Property Type Condo
Sub Type Condo/Co-op
Listing Status Sold
Purchase Type For Sale
Square Footage 2,780 sqft
Price per Sqft $118
Subdivision Arrington Woods
MLS Listing ID DESU147242
Sold Date 11/08/19
Style Side-by-Side,Coastal
Bedrooms 4
Full Baths 3
Half Baths 1
Condo Fees $810/qua
HOA Y/N N
Abv Grd Liv Area 2,780
Originating Board BRIGHT
Year Built 2005
Annual Tax Amount $1,314
Tax Year 2019
Lot Dimensions 0.00 x 0.00
Property Description
Is it your dream to move to the Beach and not to lift a finger? The current owners have done it all for you. This stunning 4 bedroom/3.5 bath duplex w/loft & garage offers the best in Coastal Living. This is truly move-in ready with extraordinary upgrades. These include 1st floor custom tile flooring & carpet throughout, beautiful Quartz countertops, glass backsplash, double bowl stainless sink w/waterfall faucet & push button garbage disposal at your fingertips in the gourmet kitchen. The first floor master bath boasts a lovely, enlarged floor to ceiling custom tilework, tiled floor & shower seat and frameless bypass/sliding shower door--talk about spa-like. Soaring windows and vaulted ceilings make this feel so spacious. Plenty of recessed lighting, gas fireplace, ceiling fans, 2 zone HVAC replaced recently w/attic fan. Custom blinds throughout the home & hurricane shutter. The open floor plan is ideal for entertaining and even provides a large 3 season room--the ideal spot for morning coffee. Not only is there a first floor master suite w/walk-in closet but a 2nd floor master suite as well. The large family room and combined gourmet kitchen will answer any chef's dream. 2 upstairs balconies provide plenty of outdoor entertaining space. A true hidden gem located in Arrington Woods, a secluded Coastal Community, with amenities that include a community pool, lawn maintenance, garden mulching, snow removal & trash pickup. This property is a Must See! Call today to schedule a private tour. See Video.
Location
State DE
County Sussex
Area Baltimore Hundred (31001)
Zoning MR
Rooms
Other Rooms Primary Bedroom, Bedroom 2, Bedroom 3, Bedroom 4, Kitchen, Family Room, Foyer, Breakfast Room, Sun/Florida Room, Laundry, Loft, Bathroom 2, Bathroom 3, Primary Bathroom, Half Bath
Main Level Bedrooms 1
Interior
Interior Features Attic/House Fan, Breakfast Area, Carpet, Ceiling Fan(s), Combination Kitchen/Living, Dining Area, Entry Level Bedroom, Family Room Off Kitchen, Floor Plan - Open, Kitchen - Eat-In, Kitchen - Island, Primary Bath(s), Pantry, Recessed Lighting, Upgraded Countertops, Walk-in Closet(s)
Heating Forced Air, Heat Pump - Gas BackUp
Cooling Central A/C, Heat Pump(s)
Flooring Carpet, Tile/Brick
Fireplaces Number 1
Fireplaces Type Gas/Propane
Equipment Dishwasher, Disposal, Exhaust Fan, Microwave, Oven/Range - Electric, Refrigerator, Icemaker, Stainless Steel Appliances, Water Heater
Furnishings No
Fireplace Y
Appliance Dishwasher, Disposal, Exhaust Fan, Microwave, Oven/Range - Electric, Refrigerator, Icemaker, Stainless Steel Appliances, Water Heater
Heat Source Electric
Exterior
Exterior Feature Balcony, Patio(s), Balconies- Multiple
Parking Features Garage - Front Entry, Garage Door Opener
Garage Spaces 1.0
Amenities Available Pool - Outdoor, Swimming Pool, Common Grounds
Water Access N
Roof Type Shingle
Accessibility None
Porch Balcony, Patio(s), Balconies- Multiple
Attached Garage 1
Total Parking Spaces 1
Garage Y
Building
Lot Description Corner, Landscaping
Story 2
Foundation Slab
Sewer Public Sewer
Water Public
Architectural Style Side-by-Side, Coastal
Level or Stories 2
Additional Building Above Grade, Below Grade
Structure Type Dry Wall,Vaulted Ceilings
New Construction N
Schools
School District Indian River
Others
HOA Fee Include Common Area Maintenance,Ext Bldg Maint,Lawn Care Front,Lawn Care Rear,Lawn Care Side,Pool(s),Insurance,Snow Removal,Trash
Senior Community No
Tax ID 533-19.00-17.00-48
Ownership Fee Simple
SqFt Source Estimated
Acceptable Financing Cash, Conventional
Listing Terms Cash, Conventional
Financing Cash,Conventional
Special Listing Condition Standard
Read Less
Want to know what your home might be worth? Contact us for a FREE valuation!

Our team is ready to help you sell your home for the highest possible price ASAP

Bought with DAYNA FEHER • Keller Williams Realty

GET MORE INFORMATION





