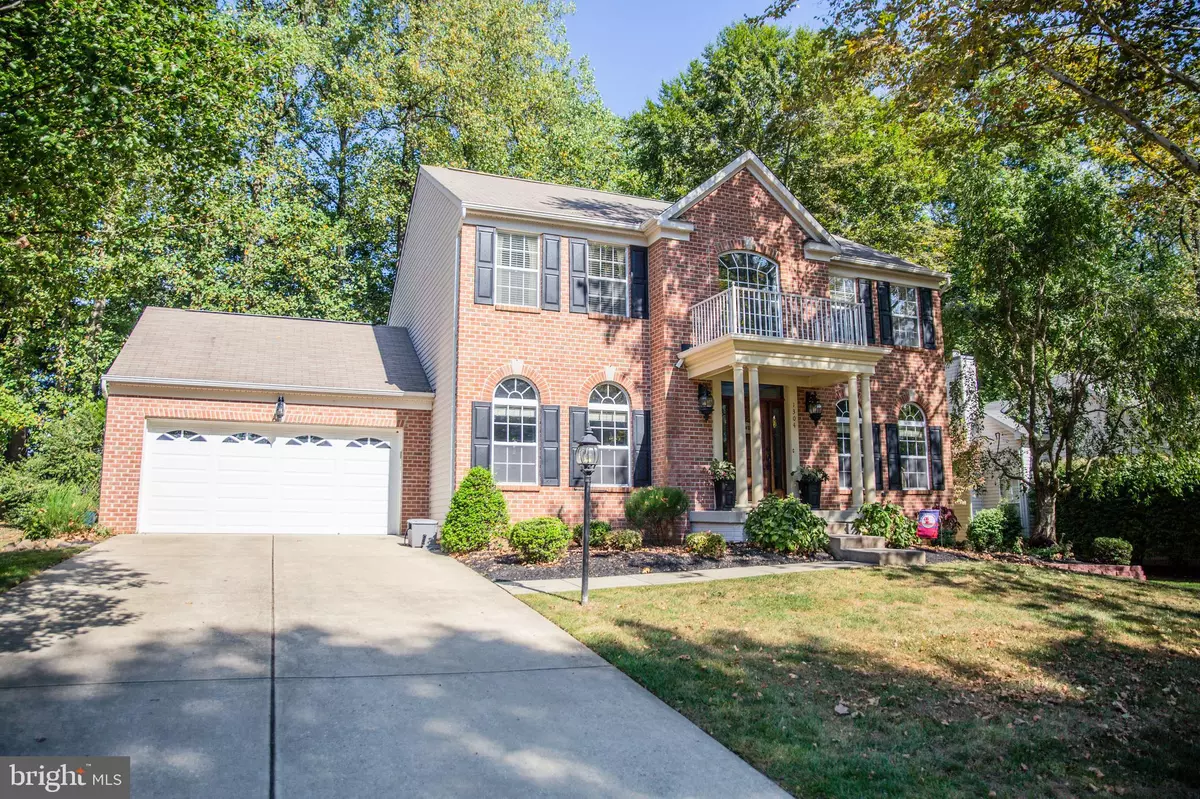$510,000
$495,000
3.0%For more information regarding the value of a property, please contact us for a free consultation.
1304 VALLEY OAK WAY Bel Air, MD 21014
4 Beds
3 Baths
2,847 SqFt
Key Details
Sold Price $510,000
Property Type Single Family Home
Sub Type Detached
Listing Status Sold
Purchase Type For Sale
Square Footage 2,847 sqft
Price per Sqft $179
Subdivision Vineyard Oak
MLS Listing ID MDHR238458
Sold Date 11/07/19
Style Colonial
Bedrooms 4
Full Baths 2
Half Baths 1
HOA Fees $41/qua
HOA Y/N Y
Abv Grd Liv Area 2,847
Originating Board BRIGHT
Year Built 1999
Annual Tax Amount $4,716
Tax Year 2018
Lot Size 0.298 Acres
Acres 0.3
Property Description
Multiple Offers Received! Highest and Best in by 7pm 9/29/19. Nestled in the quiet neighborhood of Vineyard Oak, this Bel Air property is stunning and turn-key ready. After entering into the foyer, take a moment to notice how welcoming and warm the home feels, with its lovely hardwood floors and sunny windows throughout. The kitchen has been beautifully updated, with gorgeous countertops, gas cooktop, farmhouse style sink, stainless steel appliances and large kitchen island. The main level also features a separate dining room, half bath, family room, spacious sunroom and living room with shiplap wall and gas fireplace. Located on the upper level is the large master suite, with vaulted ceiling, walk-in closet and the private master bathroom with soaking tub, double vanity and separate shower. Also on the upper level are the three other bedrooms and the second full bathroom. The lower level of the home is partially finished with a rec-room. Plumbing is already roughed-in, so the new owners can finish off the space to easily include a bathroom. The property backs up to a preservation trust farm, ensuring that no construction will occur behind the home for at least 79 years. This means those lovely wooded views will be there for many years to come! The backyard is great for entertaining and guests will enjoy relaxing on the back deck or warming up by the fire pit. As wonderful as this home is, the area is equally as impressive. Grab a scoop of freshly made ice cream from Bloom dairy, celebrate a night out with friends at the Falling Branch Brewery, or get groceries (and treat yourself to one of their amazing desserts!) from Wegmans. Looking for a place to swim and soak in the sun during the summer months? Mountain Green Swim Club is nearby and offers memberships. All of this and more, are just a short drive away!
Location
State MD
County Harford
Zoning R1
Rooms
Other Rooms Living Room, Dining Room, Primary Bedroom, Bedroom 2, Bedroom 3, Bedroom 4, Kitchen, Family Room, Foyer, Sun/Florida Room, Bathroom 2, Bonus Room, Primary Bathroom, Half Bath
Basement Partially Finished
Interior
Interior Features Ceiling Fan(s), Chair Railings, Crown Moldings, Family Room Off Kitchen, Kitchen - Gourmet, Kitchen - Island, Primary Bath(s), Recessed Lighting, Upgraded Countertops, Walk-in Closet(s), Wood Floors, Soaking Tub
Heating Forced Air
Cooling Central A/C
Flooring Hardwood
Fireplaces Number 1
Fireplaces Type Gas/Propane, Fireplace - Glass Doors
Equipment Cooktop, Built-In Microwave, Dishwasher, Dryer, Oven - Wall, Refrigerator, Stainless Steel Appliances, Washer, Water Heater
Fireplace Y
Appliance Cooktop, Built-In Microwave, Dishwasher, Dryer, Oven - Wall, Refrigerator, Stainless Steel Appliances, Washer, Water Heater
Heat Source Natural Gas
Laundry Has Laundry
Exterior
Exterior Feature Deck(s)
Parking Features Garage - Front Entry
Garage Spaces 2.0
Water Access N
View Trees/Woods
Accessibility None
Porch Deck(s)
Attached Garage 2
Total Parking Spaces 2
Garage Y
Building
Story 3+
Sewer Public Sewer
Water Public
Architectural Style Colonial
Level or Stories 3+
Additional Building Above Grade, Below Grade
New Construction N
Schools
Elementary Schools Hickory
Middle Schools Southampton
High Schools C. Milton Wright
School District Harford County Public Schools
Others
Senior Community No
Tax ID 03-307875
Ownership Fee Simple
SqFt Source Assessor
Acceptable Financing Cash, Conventional, VA, FHA
Listing Terms Cash, Conventional, VA, FHA
Financing Cash,Conventional,VA,FHA
Special Listing Condition Standard
Read Less
Want to know what your home might be worth? Contact us for a FREE valuation!

Our team is ready to help you sell your home for the highest possible price ASAP

Bought with Lee R. Tessier • Tessier Real Estate

GET MORE INFORMATION





