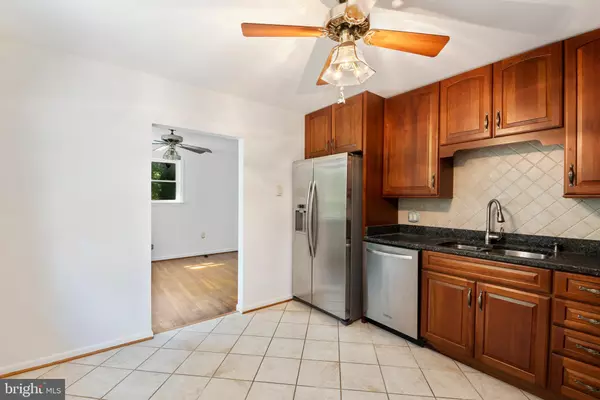$215,000
$225,000
4.4%For more information regarding the value of a property, please contact us for a free consultation.
10699 KASOTA RD Chestertown, MD 21620
3 Beds
2 Baths
1,450 SqFt
Key Details
Sold Price $215,000
Property Type Single Family Home
Sub Type Detached
Listing Status Sold
Purchase Type For Sale
Square Footage 1,450 sqft
Price per Sqft $148
Subdivision Chesapeake Landing
MLS Listing ID MDKE115702
Sold Date 11/08/19
Style Raised Ranch/Rambler
Bedrooms 3
Full Baths 2
HOA Y/N N
Abv Grd Liv Area 1,450
Originating Board BRIGHT
Year Built 1967
Annual Tax Amount $2,489
Tax Year 2018
Lot Size 2.860 Acres
Acres 2.86
Lot Dimensions 0.00 x 0.00
Property Description
Beautiful brick rancher in Chesapeake Landing on nearly 3 acres. Views of Worton Creek from the back deck. New BAT septic, new roof. Completely remodeled kitchen featuring stainless appliances and a 6 burner gas stove. Ceiling fans galore. Large living room with brick wood burning fire place. Separate dining room. 3 bedroom and 1 full bath on the main level. Basement features parking for 2 cars, laundry, a finished room that could be an additional bedroom if desired and another full bathroom. Voluntary HOA is $100 yearly for community water access. Really lovely home on a huge lot with great views!!
Location
State MD
County Kent
Zoning CAR
Rooms
Other Rooms Living Room, Dining Room, Bedroom 2, Bedroom 3, Kitchen, Bedroom 1, Other, Bathroom 2
Basement Connecting Stairway, Partially Finished, Side Entrance, Unfinished, Interior Access, Outside Entrance, Space For Rooms
Main Level Bedrooms 3
Interior
Interior Features Attic, Ceiling Fan(s), Entry Level Bedroom, Floor Plan - Traditional, Formal/Separate Dining Room, Kitchen - Country, Kitchen - Eat-In, Kitchen - Table Space, Upgraded Countertops, Wood Floors
Hot Water Electric
Heating Heat Pump(s)
Cooling Ceiling Fan(s), Central A/C
Flooring Hardwood, Tile/Brick
Fireplaces Number 1
Fireplaces Type Brick, Mantel(s)
Equipment Built-In Microwave, Dishwasher, Dryer, Oven/Range - Gas, Refrigerator, Six Burner Stove, Stainless Steel Appliances, Washer, Water Heater
Fireplace Y
Window Features Bay/Bow
Appliance Built-In Microwave, Dishwasher, Dryer, Oven/Range - Gas, Refrigerator, Six Burner Stove, Stainless Steel Appliances, Washer, Water Heater
Heat Source Propane - Leased
Laundry Basement
Exterior
Exterior Feature Deck(s)
Parking Features Basement Garage, Garage - Side Entry, Garage Door Opener, Inside Access
Garage Spaces 2.0
Water Access Y
View Creek/Stream, Water, Trees/Woods, Street
Roof Type Asphalt
Accessibility None
Porch Deck(s)
Attached Garage 2
Total Parking Spaces 2
Garage Y
Building
Lot Description Backs to Trees, Front Yard, Partly Wooded, Rear Yard, SideYard(s)
Story 2
Foundation Block
Sewer On Site Septic
Water Well
Architectural Style Raised Ranch/Rambler
Level or Stories 2
Additional Building Above Grade, Below Grade
New Construction N
Schools
School District Kent County Public Schools
Others
Senior Community No
Tax ID 03-015696
Ownership Fee Simple
SqFt Source Assessor
Special Listing Condition Standard
Read Less
Want to know what your home might be worth? Contact us for a FREE valuation!

Our team is ready to help you sell your home for the highest possible price ASAP

Bought with Charles D Donofrio • Long & Foster Real Estate, Inc.
GET MORE INFORMATION





