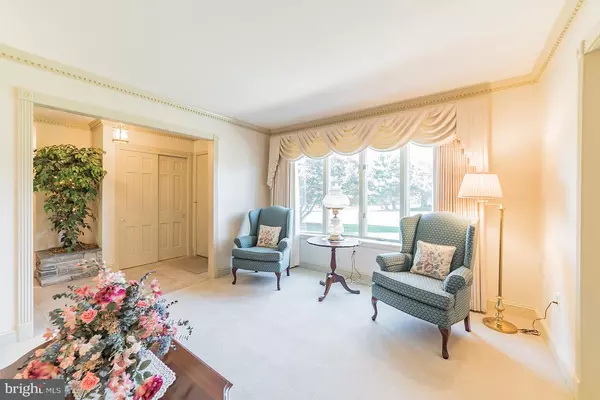$449,900
$449,900
For more information regarding the value of a property, please contact us for a free consultation.
2211 CHEROKEE DR Westminster, MD 21157
3 Beds
3 Baths
2,024 SqFt
Key Details
Sold Price $449,900
Property Type Single Family Home
Sub Type Detached
Listing Status Sold
Purchase Type For Sale
Square Footage 2,024 sqft
Price per Sqft $222
Subdivision Sun Valley
MLS Listing ID MDCR191738
Sold Date 11/08/19
Style Ranch/Rambler
Bedrooms 3
Full Baths 2
Half Baths 1
HOA Y/N N
Abv Grd Liv Area 2,024
Originating Board BRIGHT
Year Built 1984
Annual Tax Amount $3,959
Tax Year 2018
Lot Size 0.924 Acres
Acres 0.92
Property Description
This quality built brick Rancher is located in Sun Valley Community and has 2,024 sq ft of finished living space on one level with 3 Bedrooms, 2.5 Bathrooms, a full Basement, and is situated on a level .92 acre lot with professional landscaping and backs to mature evergreen trees for a private park-like setting! The Gourmet Kitchen was renovated in 2014 with top of the line Kraftmaid maple cabinets and Cambria quartz counter tops, Blanco double sink, beautiful Vinyl tile flooring and stainless steel appliances! Mud room leads to the Powder Room and a main level Laundry Room with custom cabinets, utility sink, and high efficiency large capacity LG washer & dryer. Family Room has a stone surround with mantle and raised hearth with a wood stove and sliding glass doors to covered patio! There is gorgeous custom crown, dentil, and fluted molding in the formals and hall. The bedrooms and master bath have all been freshly painted. Master bedroom is very spacious with a dressing room, walk-in closet, and large master bath with double sink and jetted tub. Oversized 2 car garage and covered Patio have concrete Epoxy floor!! New Lennox heat pump/ furnace is solar ready and has WiFi thermostat in 2016, Transferable lifetime warranty on the architectural shingled roof, Anderson replacement windows, deep closets, tons of storage, updated lighting and plumbing fixtures throughout, radon system installed, and so much more! A one year HMS warranty is included! Make this your dream home today!!
Location
State MD
County Carroll
Zoning RESIDENTIAL
Rooms
Other Rooms Living Room, Dining Room, Primary Bedroom, Bedroom 2, Bedroom 3, Kitchen, Family Room, Foyer, Laundry, Mud Room, Bathroom 2, Primary Bathroom, Half Bath
Basement Full, Unfinished
Main Level Bedrooms 3
Interior
Interior Features Attic, Breakfast Area, Carpet, Central Vacuum, Chair Railings, Crown Moldings, Family Room Off Kitchen, Floor Plan - Traditional, Kitchen - Eat-In, Kitchen - Gourmet, Ceiling Fan(s), Kitchen - Table Space, Primary Bath(s), Recessed Lighting, Wainscotting, Walk-in Closet(s), Water Treat System, Window Treatments, Wood Stove
Hot Water Electric
Heating Heat Pump(s)
Cooling Heat Pump(s), Central A/C
Flooring Carpet, Vinyl, Ceramic Tile
Fireplaces Type Wood, Stone, Mantel(s)
Equipment Built-In Microwave, Central Vacuum, Cooktop, Dishwasher, Disposal, Dryer - Electric, Energy Efficient Appliances, Exhaust Fan, Oven - Double, Oven - Wall, Refrigerator, Stainless Steel Appliances, Washer, Water Heater - High-Efficiency
Fireplace Y
Window Features Energy Efficient,Bay/Bow,Double Pane,Low-E,Screens,Sliding,Storm,Vinyl Clad
Appliance Built-In Microwave, Central Vacuum, Cooktop, Dishwasher, Disposal, Dryer - Electric, Energy Efficient Appliances, Exhaust Fan, Oven - Double, Oven - Wall, Refrigerator, Stainless Steel Appliances, Washer, Water Heater - High-Efficiency
Heat Source Electric
Laundry Main Floor
Exterior
Parking Features Additional Storage Area, Garage - Side Entry, Oversized
Garage Spaces 2.0
Utilities Available Cable TV, Phone
Water Access N
Roof Type Architectural Shingle
Accessibility No Stairs
Attached Garage 2
Total Parking Spaces 2
Garage Y
Building
Lot Description Backs to Trees, Landscaping, Level
Story 2
Sewer Septic < # of BR
Water Well
Architectural Style Ranch/Rambler
Level or Stories 2
Additional Building Above Grade, Below Grade
New Construction N
Schools
Elementary Schools Winfield
Middle Schools Mt Airy
High Schools South Carroll
School District Carroll County Public Schools
Others
Senior Community No
Tax ID 0709019928
Ownership Fee Simple
SqFt Source Assessor
Special Listing Condition Standard
Read Less
Want to know what your home might be worth? Contact us for a FREE valuation!

Our team is ready to help you sell your home for the highest possible price ASAP

Bought with Nickolaus B Waldner • Keller Williams Realty Centre
GET MORE INFORMATION





