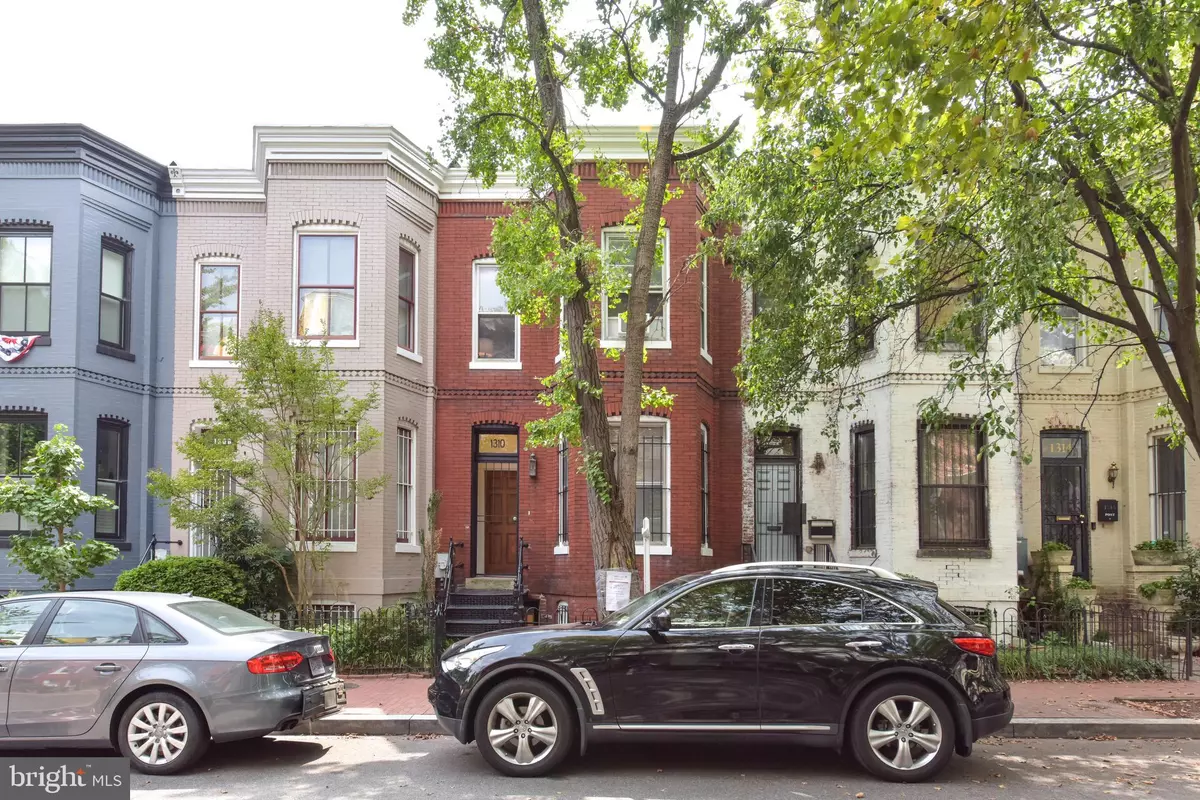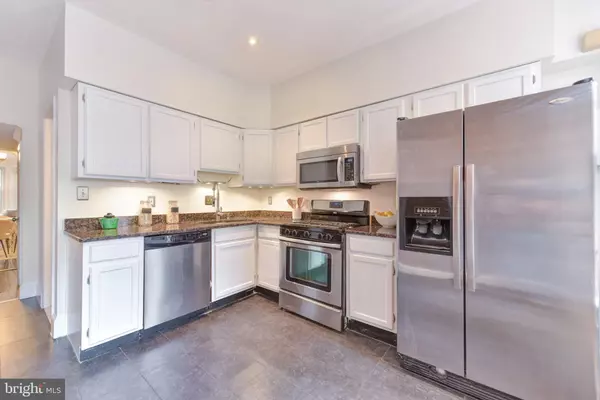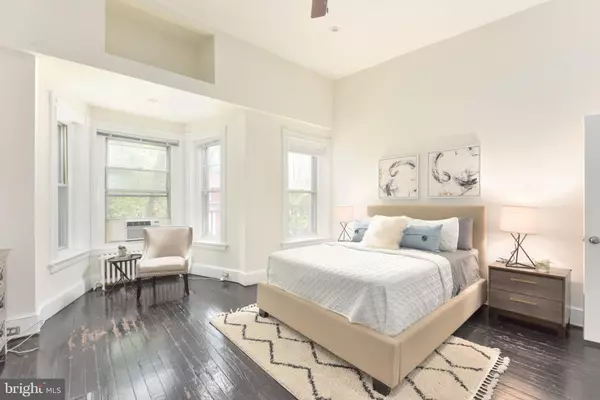$1,129,000
$1,200,000
5.9%For more information regarding the value of a property, please contact us for a free consultation.
1310 CORCORAN ST NW Washington, DC 20009
3 Beds
3 Baths
2,380 SqFt
Key Details
Sold Price $1,129,000
Property Type Townhouse
Sub Type Interior Row/Townhouse
Listing Status Sold
Purchase Type For Sale
Square Footage 2,380 sqft
Price per Sqft $474
Subdivision Logan Circle
MLS Listing ID DCDC441218
Sold Date 11/08/19
Style Victorian
Bedrooms 3
Full Baths 2
Half Baths 1
HOA Y/N N
Abv Grd Liv Area 1,730
Originating Board BRIGHT
Year Built 1895
Annual Tax Amount $9,481
Tax Year 2019
Lot Size 1,500 Sqft
Acres 0.03
Property Description
OPEN HOUSE CANCELLED. UNDER CONTRACT. Incredible opportunity on Logan Circle's most charming block! 3 Bed/2.5 Bath home, separated into two units, including a lower level studio guest suite or rental unit! Original details abound on the main level, which finds a balance between traditional and open plan living, with clear separation between living, dining, and kitchen, but with clear sightlines for entertaining. A handsome fireplace is ready for cozy nights in, while the updated kitchen boasts a stainless steel appliance suite and granite countertops and provides access to a darling rear garden, ideal for grilling and soaking up the sun. Two large bedrooms upstairs include ample storage, vaulted ceilings in the master, and laundry conveniently located in a large walk-in closet! An English basement with full kitchen and laundry completes the picture of a perfect home!
Location
State DC
County Washington
Zoning RF-1
Direction North
Rooms
Basement English, Front Entrance, Fully Finished, Rear Entrance
Interior
Interior Features 2nd Kitchen, Floor Plan - Traditional, Formal/Separate Dining Room, Kitchen - Table Space, Kitchen - Gourmet, Tub Shower, Studio, Upgraded Countertops, Walk-in Closet(s), Window Treatments, Wood Floors
Heating Radiant
Cooling Window Unit(s)
Flooring Hardwood
Fireplaces Number 2
Equipment Built-In Microwave, Dishwasher, Dryer, Extra Refrigerator/Freezer, Freezer, Refrigerator, Disposal, Oven/Range - Gas, Stainless Steel Appliances, Washer, Water Heater
Fireplace Y
Appliance Built-In Microwave, Dishwasher, Dryer, Extra Refrigerator/Freezer, Freezer, Refrigerator, Disposal, Oven/Range - Gas, Stainless Steel Appliances, Washer, Water Heater
Heat Source Natural Gas
Laundry Has Laundry, Upper Floor, Basement
Exterior
Water Access N
Accessibility None
Garage N
Building
Story 3+
Sewer Public Sewer
Water Public
Architectural Style Victorian
Level or Stories 3+
Additional Building Above Grade, Below Grade
New Construction N
Schools
School District District Of Columbia Public Schools
Others
Pets Allowed Y
Senior Community No
Tax ID 0240//0133
Ownership Fee Simple
SqFt Source Estimated
Special Listing Condition Standard
Pets Allowed No Pet Restrictions
Read Less
Want to know what your home might be worth? Contact us for a FREE valuation!

Our team is ready to help you sell your home for the highest possible price ASAP

Bought with Brent E Jackson • TTR Sotheby's International Realty

GET MORE INFORMATION





