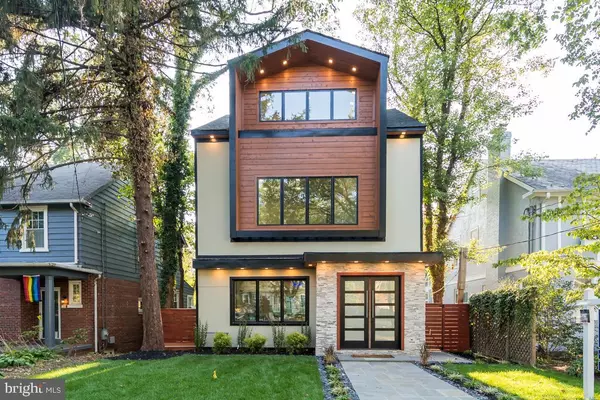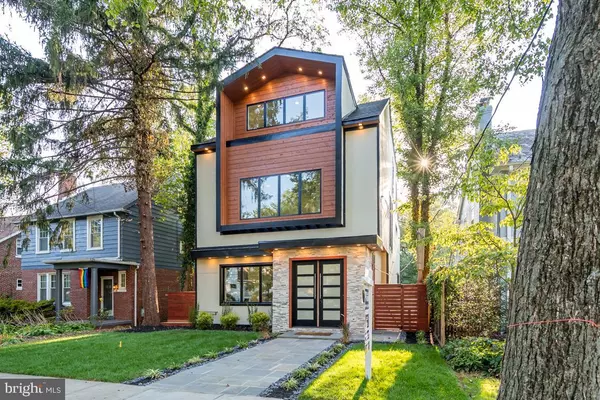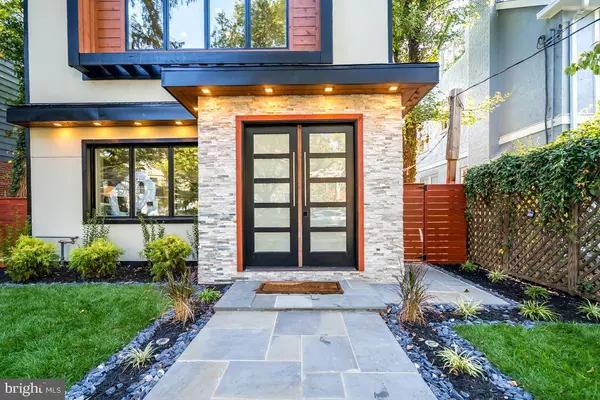$2,525,000
$2,500,000
1.0%For more information regarding the value of a property, please contact us for a free consultation.
5706 NEVADA AVE NW Washington, DC 20015
5 Beds
5 Baths
5,950 SqFt
Key Details
Sold Price $2,525,000
Property Type Single Family Home
Sub Type Detached
Listing Status Sold
Purchase Type For Sale
Square Footage 5,950 sqft
Price per Sqft $424
Subdivision Chevy Chase
MLS Listing ID DCDC445058
Sold Date 11/08/19
Style Contemporary,A-Frame
Bedrooms 5
Full Baths 4
Half Baths 1
HOA Y/N N
Abv Grd Liv Area 4,550
Originating Board BRIGHT
Year Built 1930
Annual Tax Amount $6,785
Tax Year 2019
Lot Size 5,160 Sqft
Acres 0.12
Property Description
Welcome Home to Your Newly Remodeled, One-of-a-Kind Luxury Estate. With its superior addition, this 5BD/4.5BA home features over 6,000 sq. ft. of immaculate living space, with a quaint patio and two spacious decks. As you enter through your grand front door, you walk into a space that is open, airy and spacious with modern elegance. The Beautiful wide plank Oak floors lead the way through your family room, into your Gourmet Kitchen with Viking Appliances, and book-matched Stunning Quartz throughout. Your spacious Island features a quartz waterfall drops on both sides and the butlers pantry is nestled between your closed in panty and half bath. In the back of the home, you are surrounded by large floor to ceiling Pella Windows that pour light into your dining and living room space. This truly is an entertainers paradise, yet cozy and functional for everyday use. With your modern stairs and floor to ceiling glass leading up to your second level, you will find you master suite with its private balcony. The master bath features a double vanity, a soak-in tub, as well as two waterfall showers. On the same level you will also find an additional 2BD/1BA. The upper level features an additional 1BD/1BA along with a wet bar and entertaining space with over 450 Sq. Ft. of outdoor balcony space. On the lower level you will find another 1BD/1BA, along with yet another wet bar and entertaining space, leading to your tranquil patio and cozy fire pit perfect for gatherings. Nestled in Chevy Chase, DC his home is truly one of a kind and won't last long.
Location
State DC
County Washington
Zoning R-1-B
Rooms
Basement Daylight, Full, Connecting Stairway, Drainage System, Fully Finished, Heated, Improved, Garage Access, Interior Access, Rear Entrance, Sump Pump, Walkout Level
Interior
Interior Features Air Filter System, Butlers Pantry, Combination Kitchen/Living, Combination Kitchen/Dining, Combination Dining/Living, Dining Area, Family Room Off Kitchen, Floor Plan - Open, Kitchen - Gourmet, Kitchen - Island, Primary Bath(s), Pantry, Recessed Lighting, Soaking Tub, Tub Shower, Upgraded Countertops, Walk-in Closet(s), Wet/Dry Bar
Heating Forced Air
Cooling Central A/C
Flooring Hardwood
Fireplaces Number 1
Fireplaces Type Gas/Propane
Equipment Water Heater - High-Efficiency, Stove, Stainless Steel Appliances, Refrigerator, Range Hood, Oven/Range - Gas, Microwave, Icemaker, Freezer, ENERGY STAR Refrigerator, ENERGY STAR Freezer, ENERGY STAR Dishwasher, Energy Efficient Appliances, Dual Flush Toilets, Dryer - Front Loading, Disposal, Dishwasher, Built-In Microwave
Fireplace Y
Appliance Water Heater - High-Efficiency, Stove, Stainless Steel Appliances, Refrigerator, Range Hood, Oven/Range - Gas, Microwave, Icemaker, Freezer, ENERGY STAR Refrigerator, ENERGY STAR Freezer, ENERGY STAR Dishwasher, Energy Efficient Appliances, Dual Flush Toilets, Dryer - Front Loading, Disposal, Dishwasher, Built-In Microwave
Heat Source Natural Gas
Laundry Upper Floor, Lower Floor
Exterior
Fence Fully, Wood
Water Access N
Accessibility None
Road Frontage Public
Garage N
Building
Story 3+
Sewer Public Sewer
Water Public
Architectural Style Contemporary, A-Frame
Level or Stories 3+
Additional Building Above Grade, Below Grade
New Construction N
Schools
Elementary Schools Lafayette
Middle Schools Deal
High Schools Jackson-Reed
School District District Of Columbia Public Schools
Others
Senior Community No
Tax ID 1999//0044
Ownership Fee Simple
SqFt Source Assessor
Horse Property N
Special Listing Condition Standard
Read Less
Want to know what your home might be worth? Contact us for a FREE valuation!

Our team is ready to help you sell your home for the highest possible price ASAP

Bought with Ruby A Styslinger • Redfin Corp

GET MORE INFORMATION





