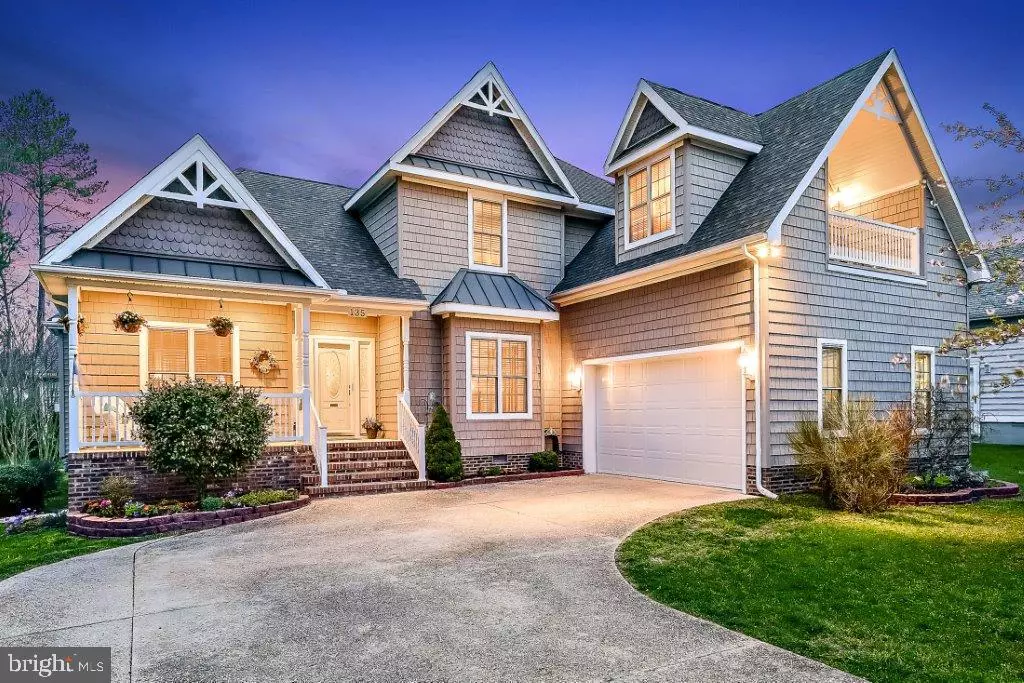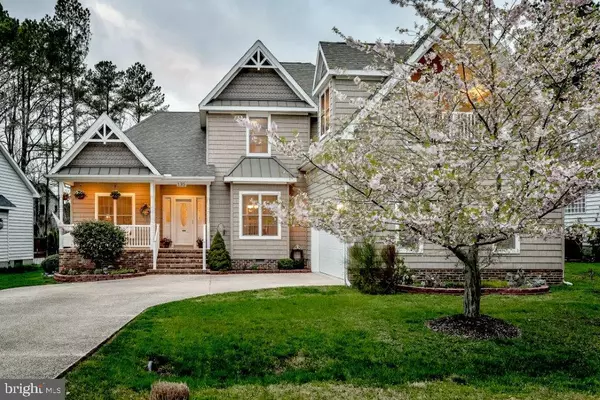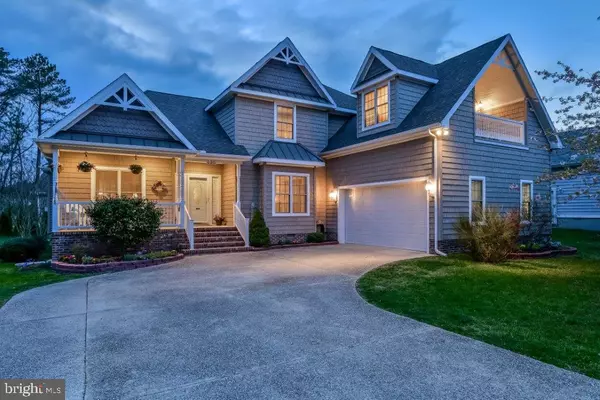$422,400
$444,500
5.0%For more information regarding the value of a property, please contact us for a free consultation.
135 PINE FOREST DR Ocean Pines, MD 21811
5 Beds
4 Baths
2,897 SqFt
Key Details
Sold Price $422,400
Property Type Single Family Home
Sub Type Detached
Listing Status Sold
Purchase Type For Sale
Square Footage 2,897 sqft
Price per Sqft $145
Subdivision Ocean Pines - The Point
MLS Listing ID MDWO108176
Sold Date 11/11/19
Style Coastal
Bedrooms 5
Full Baths 3
Half Baths 1
HOA Fees $103/ann
HOA Y/N Y
Abv Grd Liv Area 2,897
Originating Board BRIGHT
Year Built 2005
Annual Tax Amount $3,827
Tax Year 2019
Lot Size 8,735 Sqft
Acres 0.2
Lot Dimensions 0.00 x 0.00
Property Description
MOTIVATED SELLERS! Stunning home in The Point! The community is lined with Cherry Blossoms making each home beautifully landscaped as you enter. HOME HAS 2 NEW HIGH EFFICIENCY HVAC'S, CLEANED DUCT WORK & CRAWL SPACE HAS NEW VAPOR BARRIER & DEHUMIDIFIER! Other special features of this UNIQUE 5 Bedroom, 3.5 bath home include beautiful Open Foyer, 2 Master Suites (First & Second floor), Granite Counters in the Kitchen & Baths, Chef's Kitchen w/ Stainless Appliances, Gas Fireplace, Hardwood Floors, Formal Dining Room, Office, Separate Laundry Room, 2 Car Garage & Bonus Room that can be used as a 5th bedroom W/ Private Deck to enjoy Water Views! Bright & Open floor plan as well as Multiple Outdoor Patio & Decks, is perfect for entertaining. An ABUNDANCE OF STORAGE & OVER 2,800 SF of Coastal Style Living is at your door and enjoy all the amenities that Ocean Pines has to offer!
Location
State MD
County Worcester
Area Worcester Ocean Pines
Zoning R-3
Rooms
Main Level Bedrooms 1
Interior
Interior Features Attic, Breakfast Area, Ceiling Fan(s), Curved Staircase, Dining Area, Entry Level Bedroom, Family Room Off Kitchen, Floor Plan - Open, Formal/Separate Dining Room, Kitchen - Eat-In, Kitchen - Gourmet, Primary Bath(s), Upgraded Countertops, Walk-in Closet(s), WhirlPool/HotTub, Wood Floors
Hot Water Natural Gas
Cooling Central A/C, Heat Pump(s)
Flooring Ceramic Tile, Hardwood
Fireplaces Number 1
Fireplaces Type Gas/Propane
Equipment Built-In Range, Dishwasher, Disposal, Dryer - Electric, Icemaker, Oven/Range - Gas, Refrigerator, Washer - Front Loading, Water Heater
Furnishings No
Fireplace Y
Appliance Built-In Range, Dishwasher, Disposal, Dryer - Electric, Icemaker, Oven/Range - Gas, Refrigerator, Washer - Front Loading, Water Heater
Heat Source Natural Gas
Laundry Dryer In Unit, Washer In Unit
Exterior
Exterior Feature Balcony, Balconies- Multiple, Deck(s)
Parking Features Garage - Front Entry
Garage Spaces 2.0
Amenities Available Beach Club, Boat Ramp, Boat Dock/Slip, Club House, Community Center, Golf Course, Golf Course Membership Available, Lake, Marina/Marina Club, Party Room, Picnic Area, Pool - Indoor, Pool Mem Avail, Security, Tennis Courts, Other
Water Access N
View Bay
Roof Type Architectural Shingle
Accessibility None
Porch Balcony, Balconies- Multiple, Deck(s)
Attached Garage 2
Total Parking Spaces 2
Garage Y
Building
Lot Description Cleared, Front Yard, Landscaping, Open, Rear Yard
Story 2
Foundation Crawl Space
Sewer Public Sewer
Water Public
Architectural Style Coastal
Level or Stories 2
Additional Building Above Grade, Below Grade
Structure Type Dry Wall
New Construction N
Schools
School District Worcester County Public Schools
Others
Senior Community No
Tax ID 03-146103
Ownership Fee Simple
SqFt Source Assessor
Acceptable Financing Cash, Conventional
Listing Terms Cash, Conventional
Financing Cash,Conventional
Special Listing Condition Standard
Read Less
Want to know what your home might be worth? Contact us for a FREE valuation!

Our team is ready to help you sell your home for the highest possible price ASAP

Bought with Virginia Malone • Coldwell Banker Realty

GET MORE INFORMATION





