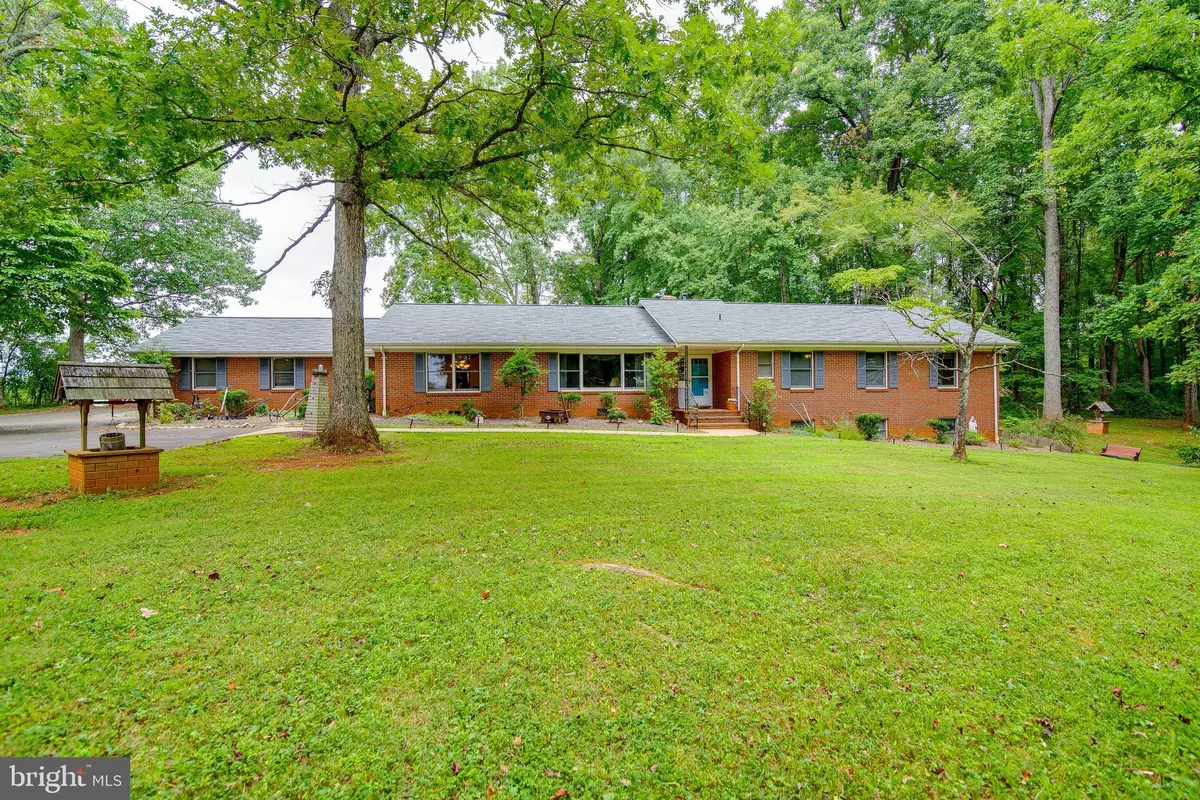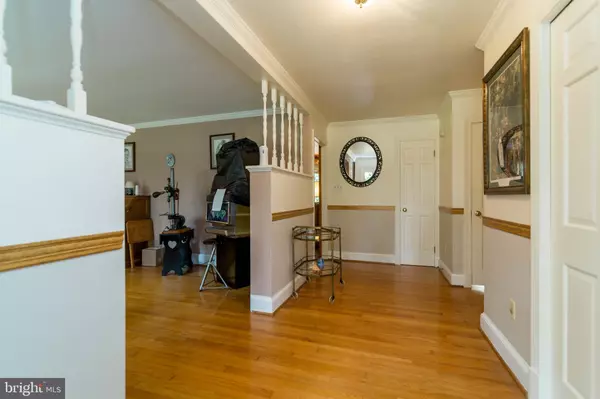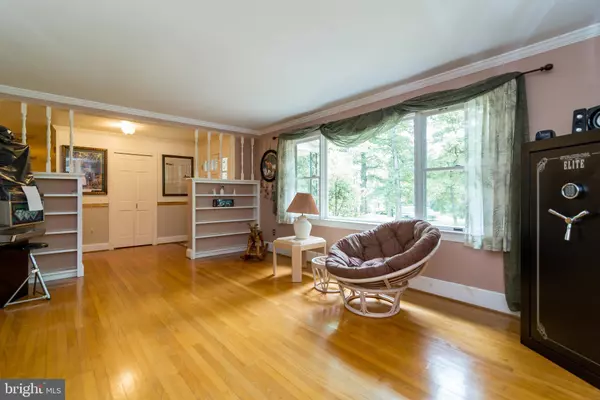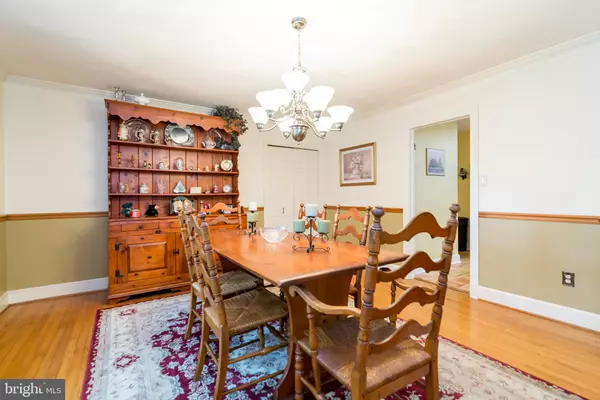$465,000
$459,900
1.1%For more information regarding the value of a property, please contact us for a free consultation.
9756 LEES MILL RD Warrenton, VA 20186
4 Beds
6 Baths
3,454 SqFt
Key Details
Sold Price $465,000
Property Type Single Family Home
Sub Type Detached
Listing Status Sold
Purchase Type For Sale
Square Footage 3,454 sqft
Price per Sqft $134
Subdivision Fauquier Springs Country Club
MLS Listing ID VAFQ161982
Sold Date 11/08/19
Style Ranch/Rambler
Bedrooms 4
Full Baths 5
Half Baths 1
HOA Y/N N
Abv Grd Liv Area 2,422
Originating Board BRIGHT
Year Built 1977
Annual Tax Amount $4,715
Tax Year 2018
Lot Size 7.412 Acres
Acres 7.41
Property Description
Lovely 2 Level Rambler on a beautifully landscaped 7.41 acres perfect for horses and pets with 4 Large Bedrooms and 4 full Baths. Less than a 12-minute drive to the Fauquier Springs Country Club. Main Level offers 3 bedrooms and 3 full Baths and 1 half Bath, Hardwood floors, Modern Eat-in Kitchen w/custom cabinets, Formal Living and Dinning Rooms, Extra Lage Carpeted Family Room with a Fireplace and a Laundry Room. The Lower Level is a charmingly fully finished In-Law Suite or Apartment,1 large Bedroom and Full Bath, a great Eat-in Kitchen with modern appliances and a sizeable Living Room. This gorgeous well-maintained house is equipped with Water Heaters 67 & 81Gallons and Washer / Dryers on both Levels, a 2-car oversize garage, a New Car Port with extra parking in and around the driveway, a 2 years old roof, wood pellet shove in the lower level and a Workshop Building with Electricity and a Shed plus a new Septic System, Concrete Patio with fenced rear yard. The Attic is completely flooded for extra storage. This is an attractive property with a lovely designed house with the extra fully finished possible income producing apartment
Location
State VA
County Fauquier
Zoning RA
Rooms
Other Rooms Living Room, Dining Room, Bedroom 3, Kitchen, Family Room, Bedroom 1, Laundry, Bathroom 1, Bathroom 2
Basement Fully Finished, Heated, Improved, Walkout Level, Windows
Main Level Bedrooms 3
Interior
Interior Features Chair Railings, Crown Moldings, Dining Area, Attic, Carpet, Ceiling Fan(s), Water Treat System, Stove - Wood, Wood Floors, Formal/Separate Dining Room
Heating Forced Air
Cooling Central A/C
Flooring Hardwood, Carpet
Fireplaces Number 1
Fireplaces Type Mantel(s), Screen
Equipment Built-In Microwave, Dishwasher, Disposal, Dryer, Icemaker, Humidifier, Instant Hot Water, Microwave, Refrigerator, Stove, Washer
Fireplace Y
Window Features Casement
Appliance Built-In Microwave, Dishwasher, Disposal, Dryer, Icemaker, Humidifier, Instant Hot Water, Microwave, Refrigerator, Stove, Washer
Heat Source Natural Gas
Laundry Main Floor, Lower Floor
Exterior
Exterior Feature Patio(s)
Parking Features Garage - Side Entry, Garage Door Opener, Inside Access, Oversized
Garage Spaces 8.0
Carport Spaces 2
Water Access N
View Trees/Woods
Roof Type Asbestos Shingle
Accessibility None
Porch Patio(s)
Attached Garage 2
Total Parking Spaces 8
Garage Y
Building
Story 2
Sewer On Site Septic
Water Well, Private
Architectural Style Ranch/Rambler
Level or Stories 2
Additional Building Above Grade, Below Grade
Structure Type Dry Wall,Paneled Walls
New Construction N
Schools
Elementary Schools Margaret M. Pierce
Middle Schools W.C. Taylor
High Schools Liberty (Fauquier)
School District Fauquier County Public Schools
Others
Pets Allowed Y
HOA Fee Include None
Senior Community No
Tax ID 6971-83-0415
Ownership Fee Simple
SqFt Source Estimated
Security Features Electric Alarm
Horse Property Y
Horse Feature Horses Allowed, Horse Trails
Special Listing Condition Standard
Pets Allowed No Pet Restrictions
Read Less
Want to know what your home might be worth? Contact us for a FREE valuation!

Our team is ready to help you sell your home for the highest possible price ASAP

Bought with ROBERTO ZANI • Samson Properties

GET MORE INFORMATION





