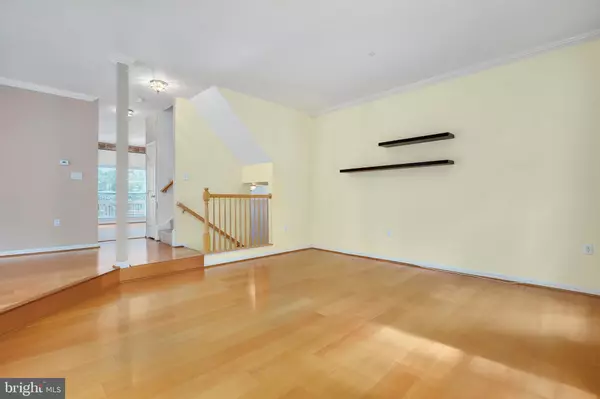$390,000
$379,900
2.7%For more information regarding the value of a property, please contact us for a free consultation.
20300 BATTERY BEND PL Gaithersburg, MD 20879
4 Beds
3 Baths
2,502 SqFt
Key Details
Sold Price $390,000
Property Type Townhouse
Sub Type End of Row/Townhouse
Listing Status Sold
Purchase Type For Sale
Square Footage 2,502 sqft
Price per Sqft $155
Subdivision Ridgecrest
MLS Listing ID MDMC676234
Sold Date 11/12/19
Style Colonial
Bedrooms 4
Full Baths 3
HOA Fees $112/mo
HOA Y/N Y
Abv Grd Liv Area 2,502
Originating Board BRIGHT
Year Built 1994
Annual Tax Amount $4,136
Tax Year 2019
Lot Size 3,060 Sqft
Acres 0.07
Property Description
Welcome to this gorgeous Brick Front End Unit townhome in sought after Ridgecrest! This spacious 3 bedrooms, 3 full and 1 half bath is ready for new owners. The main level features a living room and kitchen that opens to a dining/family room area. An expansive deck off kitchen completes this level overlooking the large corner lot. The upper levels features 3 bedrooms and 2 full bath with tons of storage. A finished walk out basement features recreation room, full bath, den, utility/storage room. A welcoming brick patio to enjoy the nice quiet backyard. Convenient location, close to 200, metro, shopping and recreation options!
Location
State MD
County Montgomery
Zoning TS
Rooms
Other Rooms Living Room, Dining Room, Primary Bedroom, Kitchen, Family Room, Primary Bathroom
Basement Other, Connecting Stairway, Rear Entrance
Interior
Interior Features Combination Dining/Living, Combination Kitchen/Dining, Crown Moldings, Floor Plan - Open, Kitchen - Eat-In, Kitchen - Gourmet, Kitchen - Island, Primary Bath(s), Recessed Lighting
Hot Water Natural Gas
Heating Forced Air
Cooling Central A/C, Ceiling Fan(s)
Flooring Hardwood, Carpet, Ceramic Tile
Equipment Stove, Microwave, Dishwasher, Disposal, Washer, Dryer
Fireplace N
Appliance Stove, Microwave, Dishwasher, Disposal, Washer, Dryer
Heat Source Natural Gas
Exterior
Amenities Available Common Grounds, Jog/Walk Path, Tot Lots/Playground, Other
Water Access N
Accessibility None
Garage N
Building
Story 3+
Sewer Public Sewer
Water Public
Architectural Style Colonial
Level or Stories 3+
Additional Building Above Grade, Below Grade
New Construction N
Schools
School District Montgomery County Public Schools
Others
HOA Fee Include Common Area Maintenance,Snow Removal
Senior Community No
Tax ID 160102966147
Ownership Fee Simple
SqFt Source Assessor
Special Listing Condition Standard
Read Less
Want to know what your home might be worth? Contact us for a FREE valuation!

Our team is ready to help you sell your home for the highest possible price ASAP

Bought with Brice L Ebeka • Keller Williams Preferred Properties

GET MORE INFORMATION





