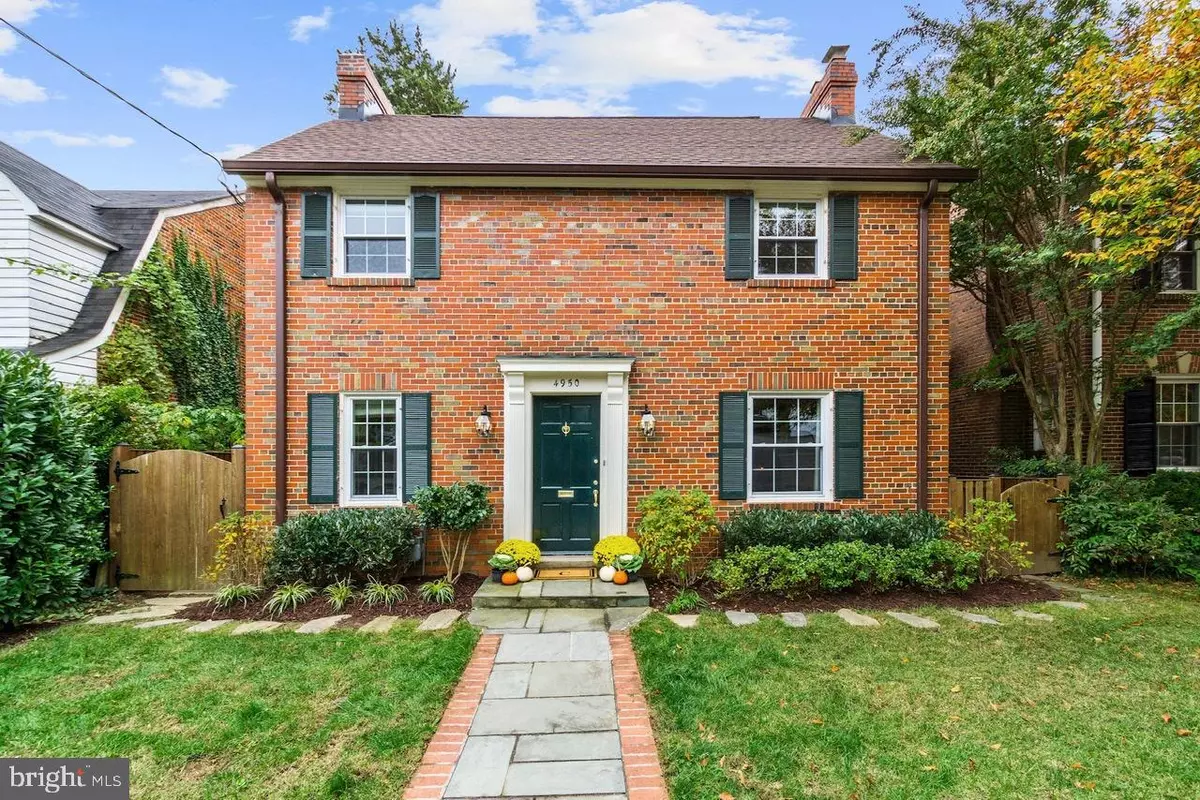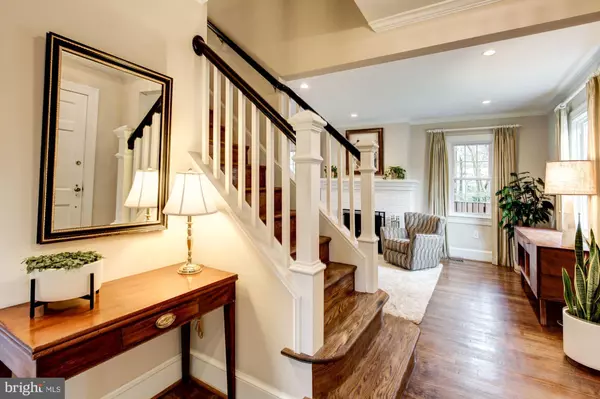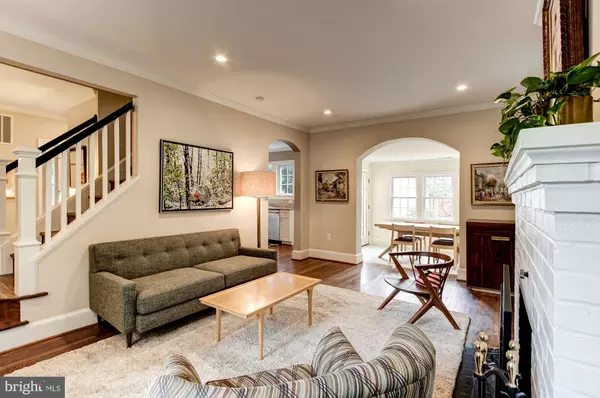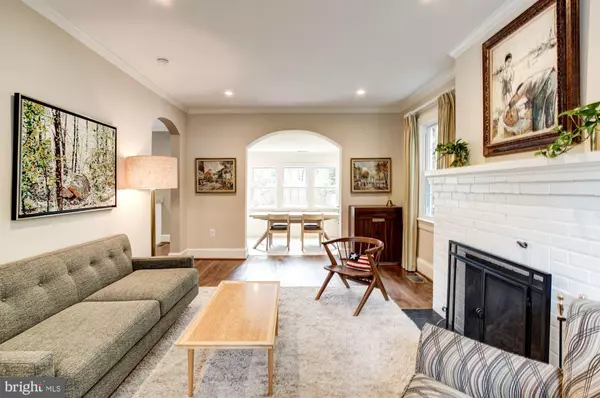$1,435,000
$1,250,000
14.8%For more information regarding the value of a property, please contact us for a free consultation.
4950 BRANDYWINE ST NW Washington, DC 20016
4 Beds
4 Baths
2,400 SqFt
Key Details
Sold Price $1,435,000
Property Type Single Family Home
Sub Type Detached
Listing Status Sold
Purchase Type For Sale
Square Footage 2,400 sqft
Price per Sqft $597
Subdivision American University Park
MLS Listing ID DCDC446796
Sold Date 11/13/19
Style Colonial
Bedrooms 4
Full Baths 3
Half Baths 1
HOA Y/N N
Abv Grd Liv Area 1,700
Originating Board BRIGHT
Year Built 1929
Annual Tax Amount $9,487
Tax Year 2019
Lot Size 4,382 Sqft
Acres 0.1
Property Description
New Listing! Wonderful home in turn key condition, renovated just 4 years ago top to bottom! A classic center hall colonial with wood floors, this home has a spacious kitchen with custom cabinetry complete with soft close drawers, beautiful marble countertops, stainless steel KitchenAid appliances and a Zephyr stainless steel range hood over the 6 burner gas stove. The bright kitchen overlooks a large, flat, fenced yard and detached garage (sold as is ). Off the kitchen, the sunken dining room opens to the rear flagstone terrace. The home has a large front-to-back living room with a gas fireplace. Also on the first floor is a powder room and mud room with its own side door entrance. Upstairs, the master suite has double closets with a large light filled master bath with double marble vanities and an oversized shower with custom glass surround. There are 2 additional bedrooms and full, updated bath on the second floor with a pull down ladder to the attic. The finished lower level includes a wonderful family room, an additional guest room with outside access, full bath, large laundry room and storage closet. *The washer/dryer will be replaced with similar models. The location is ideal, just over a mile to the Friendship Heights Metro and shops and equally close to Pizzeria Paradiso, Millie s, Compass Coffee and the rest of the Spring Valley shopping center plus right near AU s own Turtle Park! Open House 11/2 and 11/3.
Location
State DC
County Washington
Zoning R
Direction North
Rooms
Basement Full, Fully Finished
Interior
Interior Features Attic
Hot Water Natural Gas
Heating Forced Air
Cooling Central A/C
Flooring Hardwood
Fireplaces Number 1
Fireplaces Type Gas/Propane
Equipment Built-In Range, Dishwasher, Disposal, Dryer - Front Loading, Icemaker, Refrigerator, Washer - Front Loading, Water Heater, Oven/Range - Gas, Range Hood, Six Burner Stove, Stainless Steel Appliances
Fireplace Y
Window Features Casement,Double Hung,Double Pane,Replacement,Screens
Appliance Built-In Range, Dishwasher, Disposal, Dryer - Front Loading, Icemaker, Refrigerator, Washer - Front Loading, Water Heater, Oven/Range - Gas, Range Hood, Six Burner Stove, Stainless Steel Appliances
Heat Source Natural Gas
Laundry Lower Floor, Basement
Exterior
Parking Features Garage - Rear Entry
Garage Spaces 1.0
Fence Rear
Water Access N
View Garden/Lawn
Roof Type Composite
Accessibility None
Total Parking Spaces 1
Garage Y
Building
Lot Description Rear Yard
Story 3+
Sewer Public Sewer
Water Public
Architectural Style Colonial
Level or Stories 3+
Additional Building Above Grade, Below Grade
Structure Type Plaster Walls
New Construction N
Schools
Elementary Schools Janney
Middle Schools Deal Junior High School
High Schools Jackson-Reed
School District District Of Columbia Public Schools
Others
Pets Allowed Y
Senior Community No
Tax ID 1486//0832
Ownership Fee Simple
SqFt Source Assessor
Horse Property N
Special Listing Condition Standard
Pets Allowed No Pet Restrictions
Read Less
Want to know what your home might be worth? Contact us for a FREE valuation!

Our team is ready to help you sell your home for the highest possible price ASAP

Bought with Tim Barley • RE/MAX Allegiance
GET MORE INFORMATION





