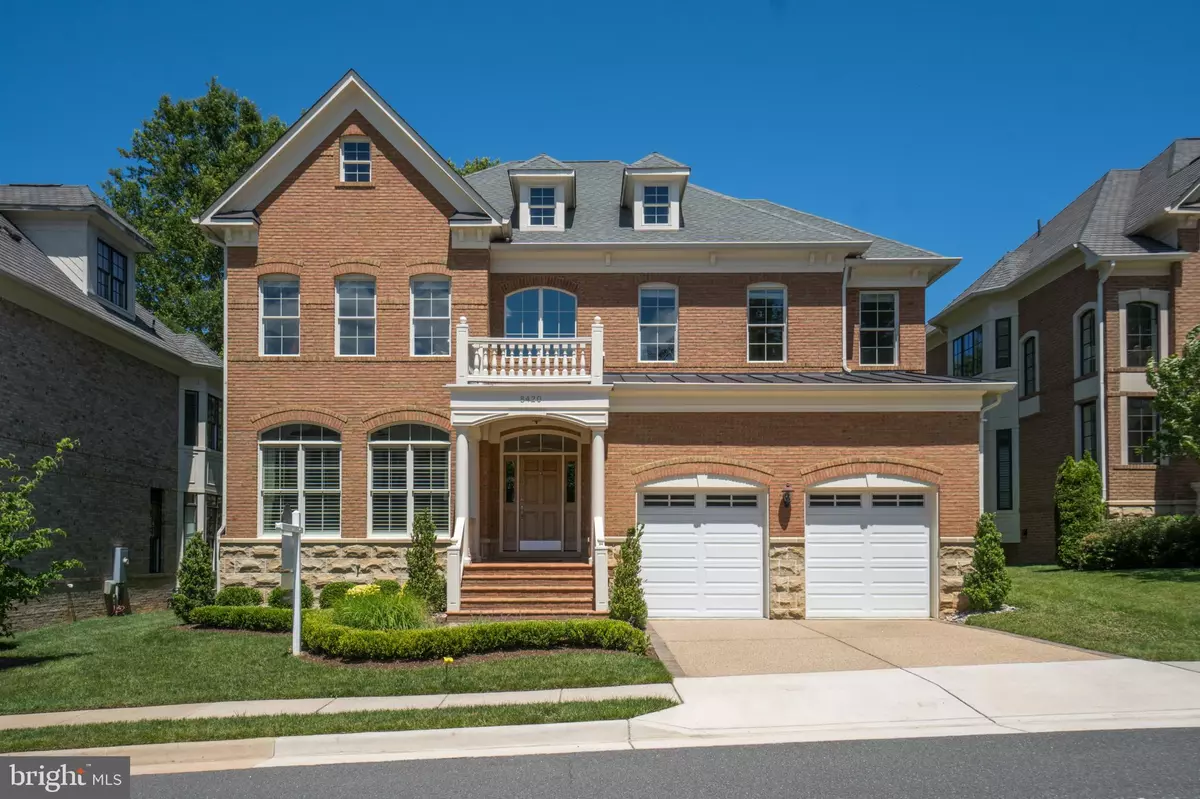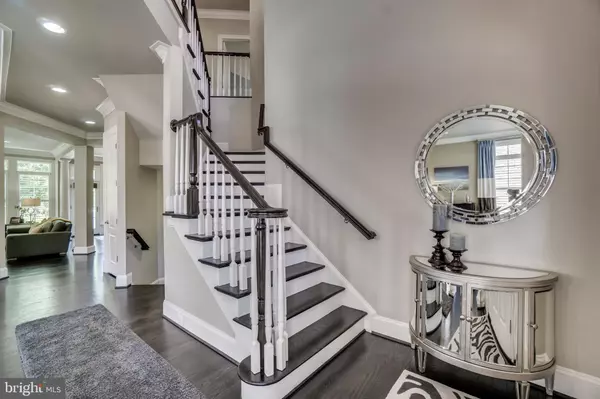$1,335,000
$1,350,000
1.1%For more information regarding the value of a property, please contact us for a free consultation.
8420 FALCONE POINTE WAY Vienna, VA 22182
5 Beds
5 Baths
5,681 SqFt
Key Details
Sold Price $1,335,000
Property Type Single Family Home
Sub Type Detached
Listing Status Sold
Purchase Type For Sale
Square Footage 5,681 sqft
Price per Sqft $234
Subdivision Tysons Chase
MLS Listing ID VAFX1071902
Sold Date 11/14/19
Style Colonial
Bedrooms 5
Full Baths 4
Half Baths 1
HOA Fees $220/qua
HOA Y/N Y
Abv Grd Liv Area 3,681
Originating Board BRIGHT
Year Built 2010
Annual Tax Amount $15,294
Tax Year 2019
Lot Size 6,785 Sqft
Acres 0.16
Property Description
This stunning Colonial has the WOW factor you've been looking for! Located in the quiet enclave of Tysons Chase (with no through traffic) just minutes from the Town of Vienna & Tysons Corner. This gorgeous home has too many upgrades to fully list. Meticulously maintained by the original owner. Crown Molding throughout, Dark hardwood floors. Formal living room & dining room. Family Room with gas fireplace and window benches. Gourmet chef's kitchen with wraparound granite countertops, 42" maple cabinets with cinnamon glaze & crown molding, Under-cabinet lighting, ceramic tile backsplash, granite-topped center island with built-in cabinets with wine refrigerator, walk-in pantry and stainless steel appliances. Main level office. Custom master bedroom suite with sitting/TV area, tray ceiling, dual walk-in closets. luxurious master bath has granite topped separate vanities, 2-Person Kohler soaking tub, separate shower. Bedroom 2 with EnSuite bath. Bedrooms 3 & 4 share a Jack-n-Jill bath. Now, this is a lower level you will really use! Luxury Vinyl Plank flooring, wood-backed "wall of wine" display for all of your best bottles, bar area with refrigerator and dishwasher, quartz counters and mini-subway tile backsplash, media space with high-end projector and Savant Surround sound, 5th bedroom, full bath which are a perfect in-law or au pair suite, exercise room and walk-out. Large Laundry Room on Bedroom Level. Composite deck, stone paver patio with stone half-wall. Private lush backyard. Lawn maintenance included in the HOA fee. Like to Walk, Bike or Jog? The house is located a half mile from the W + OD Trail. It's also close to many shopping & restaurant options including but not limited to Tysons Corner Center, Tysons Galleria, Whole Foods and Mosiac. Minutes from major commuter arteries including the Dulles Toll Road, Rt 123, Rt 7, 495. Close to Dulles Airport & the Silver Line Metro.
Location
State VA
County Fairfax
Zoning 303
Rooms
Basement Full, Fully Finished, Improved, Rear Entrance, Connecting Stairway, Walkout Stairs
Interior
Interior Features Breakfast Area, Built-Ins, Chair Railings, Crown Moldings, Family Room Off Kitchen, Floor Plan - Traditional, Formal/Separate Dining Room, Kitchen - Gourmet, Kitchen - Island, Primary Bath(s), Pantry, Recessed Lighting, Soaking Tub, Walk-in Closet(s), Wood Floors
Hot Water Natural Gas
Heating Forced Air
Cooling Central A/C
Fireplaces Number 2
Equipment Built-In Microwave, Dishwasher, Disposal, Dryer, Exhaust Fan, Extra Refrigerator/Freezer, Refrigerator, Icemaker, Oven - Double, Oven - Wall, Cooktop, Range Hood, Stainless Steel Appliances, Washer
Appliance Built-In Microwave, Dishwasher, Disposal, Dryer, Exhaust Fan, Extra Refrigerator/Freezer, Refrigerator, Icemaker, Oven - Double, Oven - Wall, Cooktop, Range Hood, Stainless Steel Appliances, Washer
Heat Source Natural Gas
Exterior
Parking Features Garage - Front Entry, Garage Door Opener
Garage Spaces 2.0
Water Access N
Accessibility None
Attached Garage 2
Total Parking Spaces 2
Garage Y
Building
Story 3+
Sewer Public Sewer
Water Public
Architectural Style Colonial
Level or Stories 3+
Additional Building Above Grade, Below Grade
New Construction N
Schools
Elementary Schools Stenwood
Middle Schools Kilmer
High Schools Marshall
School District Fairfax County Public Schools
Others
HOA Fee Include Trash,Lawn Maintenance
Senior Community No
Tax ID 0393 50 0017
Ownership Fee Simple
SqFt Source Assessor
Special Listing Condition Standard
Read Less
Want to know what your home might be worth? Contact us for a FREE valuation!

Our team is ready to help you sell your home for the highest possible price ASAP

Bought with Lori Maggin • Rory S. Coakley Realty, Inc.
GET MORE INFORMATION





