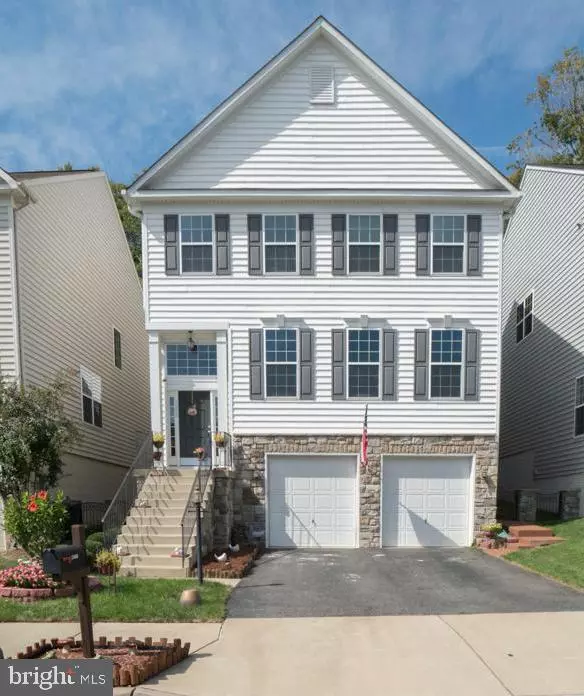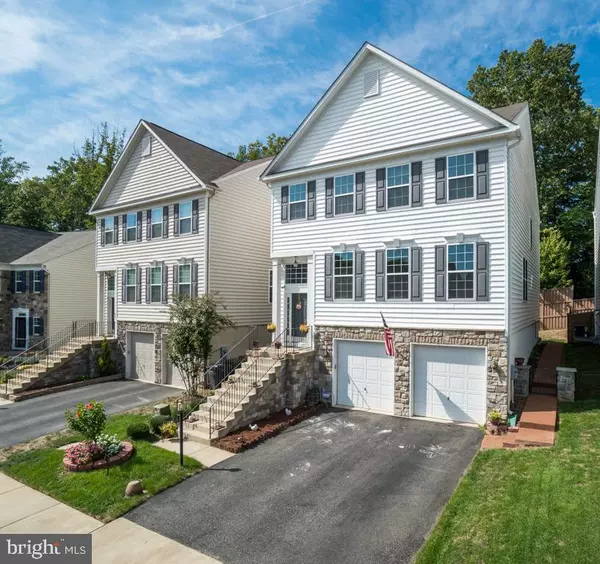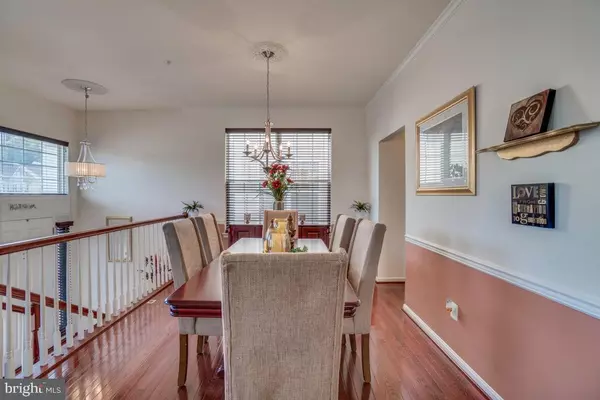$470,000
$470,000
For more information regarding the value of a property, please contact us for a free consultation.
3469 EAGLE RIDGE DR Woodbridge, VA 22191
4 Beds
4 Baths
3,316 SqFt
Key Details
Sold Price $470,000
Property Type Single Family Home
Sub Type Detached
Listing Status Sold
Purchase Type For Sale
Square Footage 3,316 sqft
Price per Sqft $141
Subdivision Eagles Pointe
MLS Listing ID VAPW479664
Sold Date 11/08/19
Style Contemporary
Bedrooms 4
Full Baths 3
Half Baths 1
HOA Fees $138/mo
HOA Y/N Y
Abv Grd Liv Area 2,710
Originating Board BRIGHT
Year Built 2012
Annual Tax Amount $5,258
Tax Year 2019
Lot Size 4,251 Sqft
Acres 0.1
Property Description
This is a rare offering of a classic elegant K. Hovanian home, located in the sought-after breathtaking Eagles Pointe community. The gorgeous landscaped yard invites you to the stone walled exterior of this extravagance single family home. This wonderful home features 4 Bedrooms, 3 Full and 1 Half baths and luxurious appointments throughout. The open floor plan features gleaming hardwood floors, fresh carpet, detailed designs, and an abundance of natural light through a wealth of windows. Find your inner chef while entertaining family and friends in the gourmet kitchen that boasts granite countertops, and high-end stainless-steel appliances including 2 ovens and a luxury refrigerator. The master suite is the perfect retreat with a generous bedroom, along with a spacious walk-in closet, and a spa-like bath with a jet jacuzzi tub, separate standing shower with dual vanities in the master bathroom. The top floor has three large bedrooms separated by a roomy hallway. The walk-out lower level is game day ready featuring a recreation room large enough to entertain. Additionally, the basement has a bedroom and full bathroom. Enjoy outdoor living options on the upper enclosed screened in deck or the lower expansive two-level patio in the backyard facing the woods. The home also has an in-ground sprinkler system. The gorgeous home design and features makes this home feel like a getaway!
Location
State VA
County Prince William
Zoning PMR
Rooms
Basement Full, Fully Finished, Garage Access, Heated, Improved, Interior Access, Outside Entrance, Windows
Interior
Heating Forced Air
Cooling Ceiling Fan(s), Central A/C
Fireplaces Number 1
Fireplaces Type Electric, Fireplace - Glass Doors
Equipment Built-In Microwave, Built-In Range, Cooktop, Disposal, Exhaust Fan, Icemaker, Microwave, Oven - Double, Oven - Wall, Refrigerator, Stainless Steel Appliances, Water Heater, Washer, Dryer
Fireplace Y
Appliance Built-In Microwave, Built-In Range, Cooktop, Disposal, Exhaust Fan, Icemaker, Microwave, Oven - Double, Oven - Wall, Refrigerator, Stainless Steel Appliances, Water Heater, Washer, Dryer
Heat Source Electric
Laundry Upper Floor
Exterior
Parking Features Basement Garage, Garage - Front Entry, Garage Door Opener, Inside Access, Oversized
Garage Spaces 2.0
Water Access N
Accessibility 2+ Access Exits
Attached Garage 2
Total Parking Spaces 2
Garage Y
Building
Story 3+
Sewer Public Sewer
Water Public
Architectural Style Contemporary
Level or Stories 3+
Additional Building Above Grade, Below Grade
Structure Type Dry Wall
New Construction N
Schools
Elementary Schools Williams
Middle Schools Potomac
High Schools Potomac
School District Prince William County Public Schools
Others
HOA Fee Include Common Area Maintenance,Health Club,Management,Pool(s),Recreation Facility,Reserve Funds
Senior Community No
Tax ID 8290-35-0212
Ownership Fee Simple
SqFt Source Estimated
Security Features Fire Detection System,Smoke Detector,Sprinkler System - Indoor
Horse Property N
Special Listing Condition Standard
Read Less
Want to know what your home might be worth? Contact us for a FREE valuation!

Our team is ready to help you sell your home for the highest possible price ASAP

Bought with Michael J Gillies • RE/MAX Real Estate Connections

GET MORE INFORMATION





