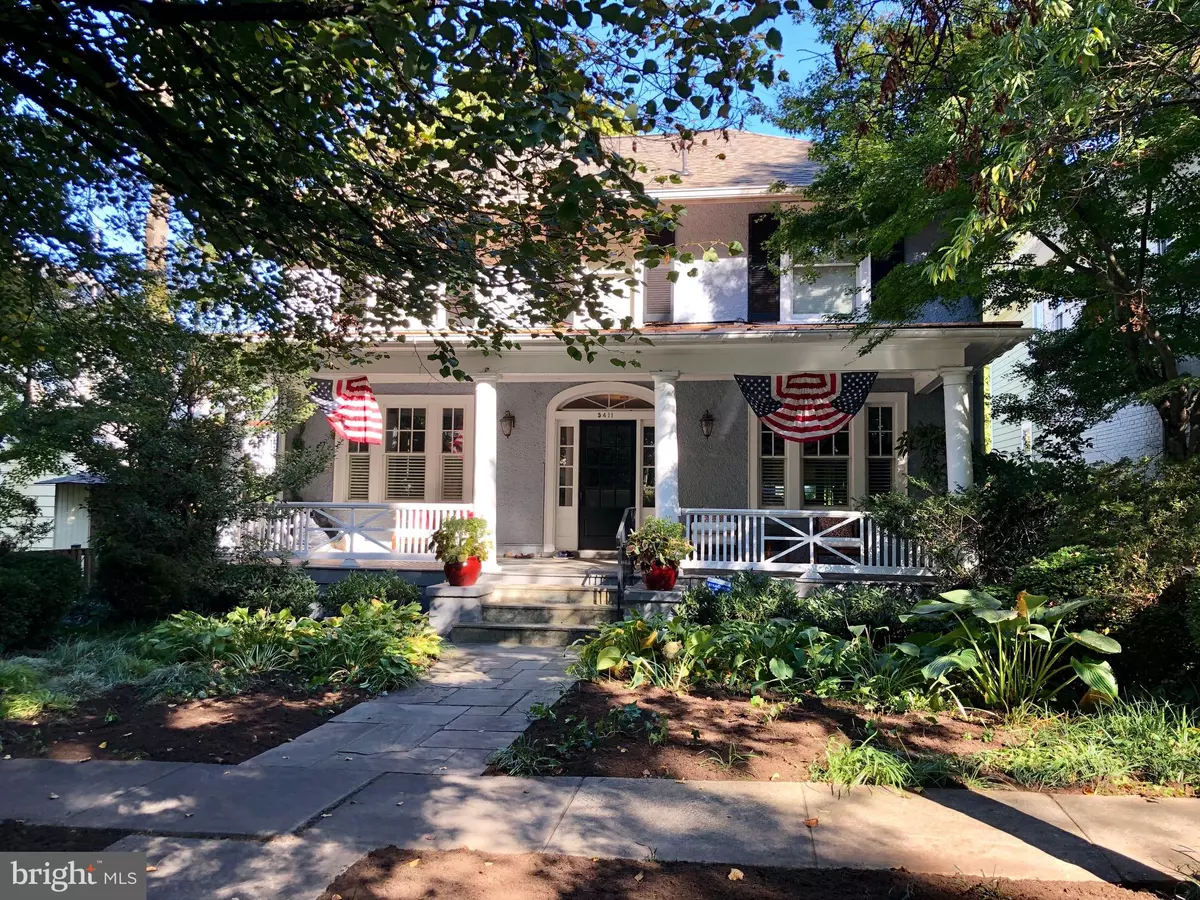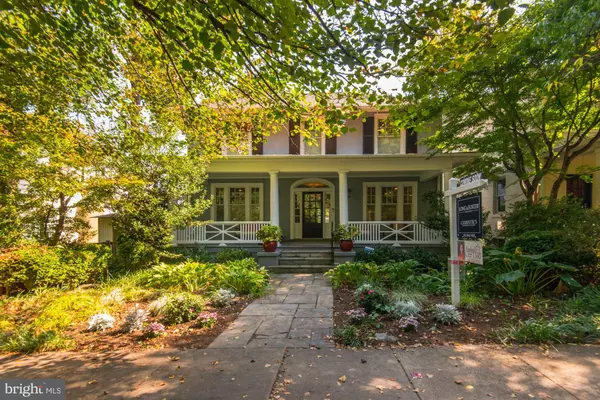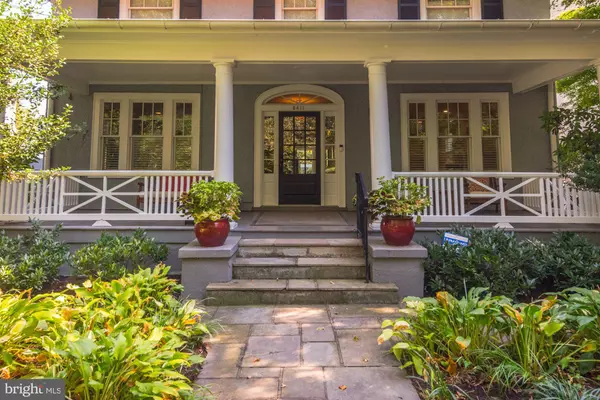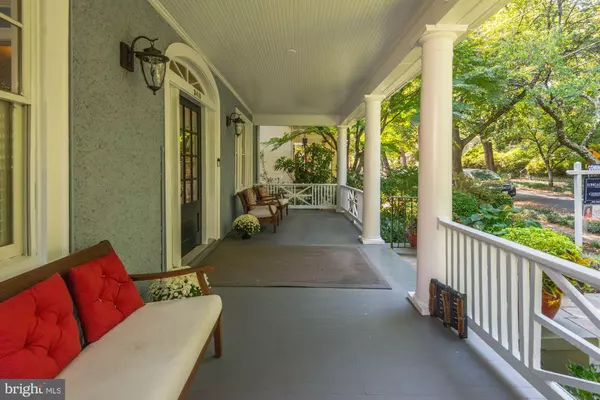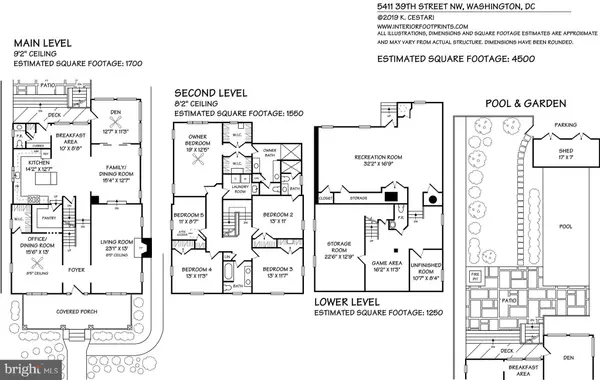$1,950,000
$1,750,000
11.4%For more information regarding the value of a property, please contact us for a free consultation.
5411 39TH ST NW Washington, DC 20015
5 Beds
5 Baths
4,488 SqFt
Key Details
Sold Price $1,950,000
Property Type Single Family Home
Sub Type Detached
Listing Status Sold
Purchase Type For Sale
Square Footage 4,488 sqft
Price per Sqft $434
Subdivision Chevy Chase
MLS Listing ID DCDC443834
Sold Date 11/15/19
Style Colonial
Bedrooms 5
Full Baths 3
Half Baths 2
HOA Y/N N
Abv Grd Liv Area 3,220
Originating Board BRIGHT
Year Built 1912
Annual Tax Amount $11,851
Tax Year 2019
Lot Size 6,300 Sqft
Acres 0.14
Property Description
The charm of 1912 to include a pebble dash stucco exterior, a welcoming front porch, gracious room sizes and high ceilings coupled with a complete interior rebuild in 2013 to satisfy modern day wants and needs! With a Walk Score of 89, you can t beat the location close to both Connecticut and Wisconsin Avenue shops/restaurants and Metro. Step inside the wide entry foyer and your eyes will be drawn back to the large window overlooking the private fenced rear yard with deck, flagstone patio, heated gunite pool with retractable safety cover, lawn space, off street parking and shed storage. The main level has versatile living space to include a living room with wood-burning fireplace, dining room, home office, table space chef s kitchen with island and walk in pantry, family room and rear mudroom with powder room. Upstairs are 5 true bedrooms and 3 full baths to include a master bath en-suite with steam shower. The walk out lower level contains the recreation room, powder room and large unfinished storage area.
Location
State DC
County Washington
Zoning R
Rooms
Basement Connecting Stairway, Daylight, Full, Full, Fully Finished, Improved, Outside Entrance, Rear Entrance, Walkout Stairs, Windows, Workshop
Interior
Interior Features Ceiling Fan(s), Window Treatments
Hot Water Natural Gas
Heating Forced Air
Cooling Central A/C, Zoned, Ceiling Fan(s)
Flooring Hardwood
Fireplaces Number 1
Fireplaces Type Wood
Equipment Stove, Microwave, Refrigerator, Icemaker, Dishwasher, Disposal, Dryer, Washer, Commercial Range, Oven/Range - Gas, Stainless Steel Appliances
Fireplace Y
Window Features Double Pane
Appliance Stove, Microwave, Refrigerator, Icemaker, Dishwasher, Disposal, Dryer, Washer, Commercial Range, Oven/Range - Gas, Stainless Steel Appliances
Heat Source Natural Gas
Laundry Upper Floor
Exterior
Garage Spaces 1.0
Fence Rear, Wood
Pool Gunite, Heated, In Ground
Water Access N
Accessibility Other
Total Parking Spaces 1
Garage N
Building
Story 3+
Sewer Public Sewer
Water Public
Architectural Style Colonial
Level or Stories 3+
Additional Building Above Grade, Below Grade
New Construction N
Schools
Elementary Schools Lafayette
Middle Schools Deal Junior High School
High Schools Jackson-Reed
School District District Of Columbia Public Schools
Others
Senior Community No
Tax ID 1857//0068
Ownership Fee Simple
SqFt Source Assessor
Security Features Electric Alarm
Special Listing Condition Standard
Read Less
Want to know what your home might be worth? Contact us for a FREE valuation!

Our team is ready to help you sell your home for the highest possible price ASAP

Bought with Amy E Wease • RLAH @properties

GET MORE INFORMATION

