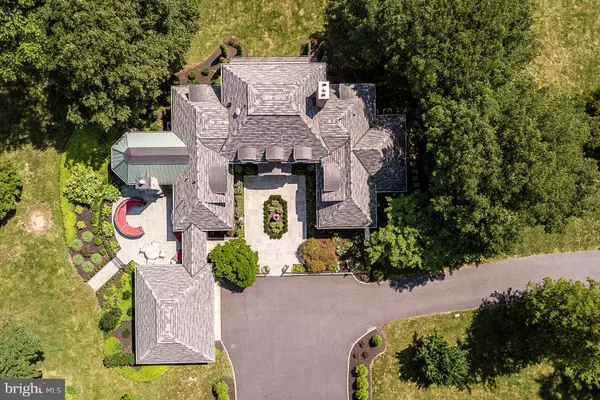$2,290,000
$2,285,000
0.2%For more information regarding the value of a property, please contact us for a free consultation.
141 HUNT DR Princeton, NJ 08540
5 Beds
5 Baths
2.34 Acres Lot
Key Details
Sold Price $2,290,000
Property Type Single Family Home
Sub Type Detached
Listing Status Sold
Purchase Type For Sale
Subdivision Not On List
MLS Listing ID NJME283362
Sold Date 11/15/19
Style French,Manor
Bedrooms 5
Full Baths 4
Half Baths 1
HOA Y/N N
Originating Board BRIGHT
Year Built 1969
Annual Tax Amount $32,629
Tax Year 2018
Lot Size 2.340 Acres
Acres 2.34
Property Description
Remarkable from every perspective, this completely transformed French Country Manor is designed to impress and to embrace. Not only has a luxurious master bedroom suite been added, but literally every surface of this home has been touched new roof, new stucco exterior, new windows, new wide board stained oak floors, and new elegant detailed moldings. The formal rooms boast 10 ft. ceilings and wide 8 ft. tall doorways. The living room features a marble gas-log fireplace and twin pairs of French doors opening to the 8x27 ft. balcony with beautiful views of the apple orchard. High end appliances and two-toned wood cabinetry with a sleek gray stone 4x8 ft. center island sets the stage for the chef s kitchen with adjoining breakfast room with its wall of glass-doored cabinetry and matching 10 ft. gray stone countertop. French doors open to the family room with 12 ft. cedar ceiling, walls of windows, a second gas-log fireplace, and glass door to the spacious stone terrace featuring a third gas-log fireplace for year-round enjoyment. Two bedroom suites, laundry, powder room, and mud room complete the main level. Upstairs are the master suite with sitting room, dressing room, and luxurious bath, and two additional bedrooms sharing a full bath. The unfinished, day-lit walk-out basement promises room for yet more living space. Truly a picture perfect home!
Location
State NJ
County Mercer
Area Princeton (21114)
Zoning R1
Rooms
Other Rooms Living Room, Dining Room, Primary Bedroom, Sitting Room, Bedroom 2, Bedroom 3, Bedroom 4, Bedroom 5, Kitchen, Family Room, Foyer, Breakfast Room, Laundry, Primary Bathroom, Full Bath, Half Bath
Basement Partial, Walkout Level, Daylight, Partial
Main Level Bedrooms 2
Interior
Interior Features Breakfast Area, Built-Ins, Ceiling Fan(s), Crown Moldings, Entry Level Bedroom, Exposed Beams, Family Room Off Kitchen, Floor Plan - Traditional, Formal/Separate Dining Room, Kitchen - Gourmet, Kitchen - Island, Primary Bath(s), Recessed Lighting, Skylight(s), Soaking Tub, Sprinkler System, Stall Shower, Upgraded Countertops, Walk-in Closet(s), Window Treatments, Wood Floors
Heating Forced Air
Cooling Central A/C, Zoned
Flooring Hardwood, Ceramic Tile
Fireplaces Number 3
Fireplaces Type Gas/Propane, Mantel(s), Stone, Marble
Fireplace Y
Heat Source Natural Gas
Laundry Main Floor
Exterior
Parking Features Garage Door Opener, Oversized
Garage Spaces 2.0
Water Access N
Roof Type Asphalt
Accessibility None
Attached Garage 2
Total Parking Spaces 2
Garage Y
Building
Story 2
Foundation Block, Crawl Space
Sewer Public Sewer
Water Public
Architectural Style French, Manor
Level or Stories 2
Additional Building Above Grade, Below Grade
New Construction N
Schools
Elementary Schools Johnson Park
Middle Schools John Witherspoon M.S.
High Schools Princeton H.S.
School District Princeton Regional Schools
Others
Senior Community No
Tax ID 14-06502-00002
Ownership Fee Simple
SqFt Source Assessor
Security Features Security System
Special Listing Condition Standard
Read Less
Want to know what your home might be worth? Contact us for a FREE valuation!

Our team is ready to help you sell your home for the highest possible price ASAP

Bought with Laura A Huntsman • Callaway Henderson Sotheby's Int'l-Princeton
GET MORE INFORMATION





