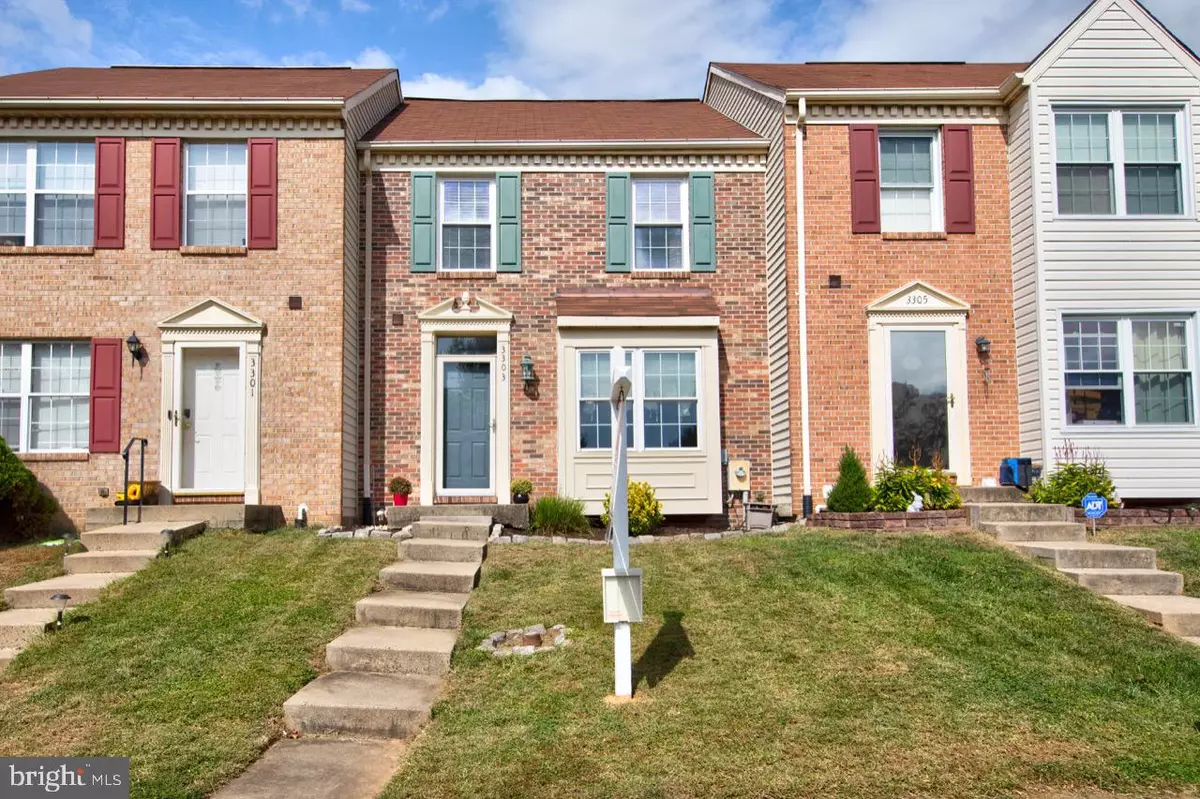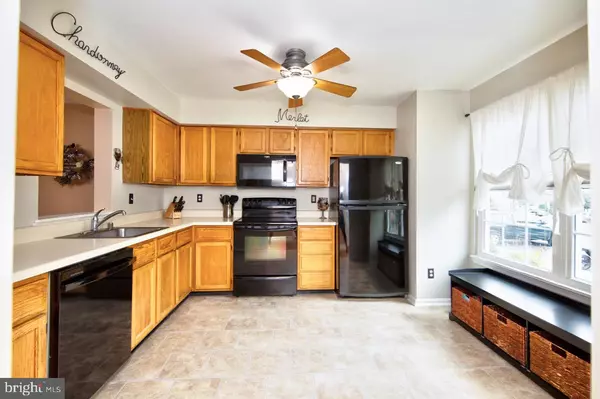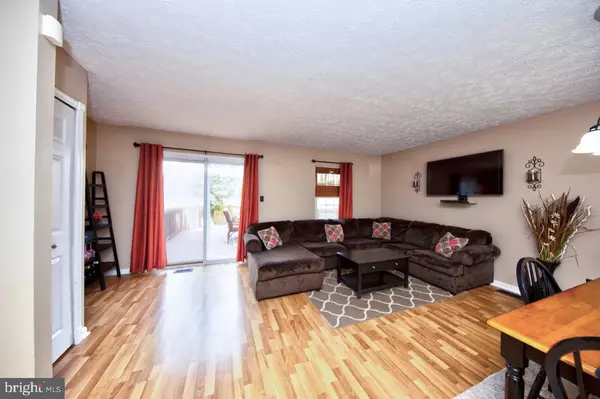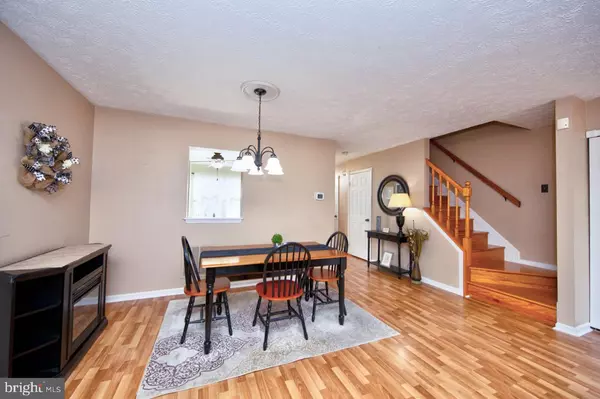$185,000
$185,000
For more information regarding the value of a property, please contact us for a free consultation.
3303 BETTERTON CIR Abingdon, MD 21009
2 Beds
2 Baths
1,495 SqFt
Key Details
Sold Price $185,000
Property Type Townhouse
Sub Type Interior Row/Townhouse
Listing Status Sold
Purchase Type For Sale
Square Footage 1,495 sqft
Price per Sqft $123
Subdivision Constant Friendship
MLS Listing ID MDHR239620
Sold Date 11/15/19
Style Colonial
Bedrooms 2
Full Baths 1
Half Baths 1
HOA Fees $70/mo
HOA Y/N Y
Abv Grd Liv Area 1,120
Originating Board BRIGHT
Year Built 1988
Annual Tax Amount $1,926
Tax Year 2018
Lot Size 2,004 Sqft
Acres 0.05
Lot Dimensions 0.00 x 0.00
Property Description
Adorable double master suite town home with lots of great features! Trendy and cheerful colors throughout, recent carpet, and hardwood floors. Half bath on main level. Spacious family room with sliders for lots of natural light and nook perfect for tv, reading corner, or bookcases. Kitchen with window seat and space for a table. Rear master suite has a double closet and a large walk-in closet which could easily be converted to an en suite bath. Front master bedroom with pretty board and batten trim detail. Finished lower level rec room perfect place to lounge and watch a movie. Small den, office, craft room, music room, etc situated off rec room. Outdoor entertaining made easy with large deck and flat yard! Hard to find such a cute and well cared for town home at this price! This is a must see!
Location
State MD
County Harford
Zoning R3
Rooms
Other Rooms Living Room, Dining Room, Primary Bedroom, Bedroom 2, Kitchen, Den, Basement
Basement Fully Finished, Connecting Stairway, Outside Entrance, Walkout Stairs
Interior
Interior Features Breakfast Area, Carpet, Combination Dining/Living, Dining Area, Floor Plan - Open, Kitchen - Eat-In, Kitchen - Table Space, Wainscotting, Walk-in Closet(s), Wood Floors
Hot Water Electric
Heating Heat Pump(s)
Cooling Central A/C
Flooring Carpet, Hardwood, Tile/Brick
Equipment Built-In Microwave, Dishwasher, Disposal, Refrigerator, Stove, Washer, Dryer
Window Features Bay/Bow
Appliance Built-In Microwave, Dishwasher, Disposal, Refrigerator, Stove, Washer, Dryer
Heat Source Electric
Exterior
Exterior Feature Deck(s), Patio(s)
Fence Fully, Privacy
Water Access N
Accessibility Other
Porch Deck(s), Patio(s)
Garage N
Building
Lot Description Backs - Open Common Area, Level
Story 3+
Sewer Public Sewer
Water Public
Architectural Style Colonial
Level or Stories 3+
Additional Building Above Grade, Below Grade
New Construction N
Schools
School District Harford County Public Schools
Others
HOA Fee Include Trash
Senior Community No
Tax ID 01-192744
Ownership Fee Simple
SqFt Source Assessor
Special Listing Condition Standard
Read Less
Want to know what your home might be worth? Contact us for a FREE valuation!

Our team is ready to help you sell your home for the highest possible price ASAP

Bought with Michael James Zabora • Keller Williams Gateway LLC
GET MORE INFORMATION





