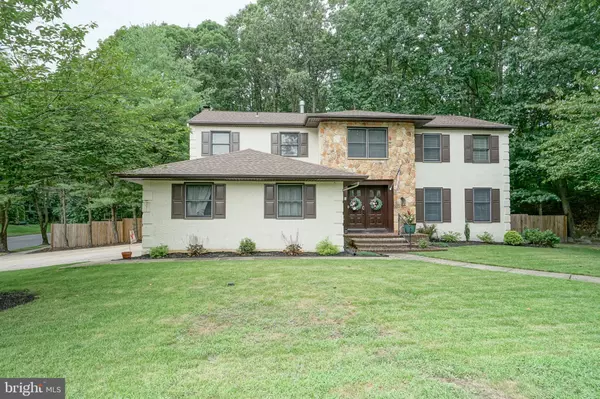$320,000
$329,000
2.7%For more information regarding the value of a property, please contact us for a free consultation.
1 RICHARD DR Sewell, NJ 08080
4 Beds
3 Baths
2,925 SqFt
Key Details
Sold Price $320,000
Property Type Single Family Home
Sub Type Detached
Listing Status Sold
Purchase Type For Sale
Square Footage 2,925 sqft
Price per Sqft $109
Subdivision Wedgewood Forest
MLS Listing ID NJGL244624
Sold Date 11/15/19
Style Colonial
Bedrooms 4
Full Baths 2
Half Baths 1
HOA Y/N N
Abv Grd Liv Area 2,925
Originating Board BRIGHT
Year Built 1984
Annual Tax Amount $9,912
Tax Year 2018
Lot Size 0.287 Acres
Acres 0.29
Lot Dimensions 100.00 x 125.00
Property Description
WOW is the only way to describe this gorgeous 4 bed 2 and 1 2 bath colonial located in the prestigious development of Wedgewood Forest! Upgrades galore have been added to this home!Beautiful hardwood floors, 5 1 2 inch baseboard and crown molding throughout the entire first floor. State of the art recessed lighting and light fixtures were installed, including smart lights which control the under cabinet kitchen, master bedroom and outdoor lights at the touch of your phone. Security system included! What a grand entrance through double doors into a spacious foyer complete with a stunning staircase. Kitchen features stainless steel appliances, granite counters and hardwood floors opening up to the family room with a wood burning fireplace. The dining and formal living room are great places to host those holiday meals. A newly remodeled powder room and office complete this floor. The 2nd floor boasts hardwood in the hallway and master bedroom suite which features a huge walk in closet, sitting area and private master bath.New carpets compliment the other 3 bedrooms. The exterior features a sprinkler system,privacy fence and trees to create your own little oasis. The basement has a finished recreation area for that additional always needed living space. All this and the entire house was freshly painted with warm neutral colors and custom blinds on the windows! HOME SWEET HOME!Make it yours!
Location
State NJ
County Gloucester
Area Washington Twp (20818)
Zoning PR1
Rooms
Other Rooms Living Room, Dining Room, Primary Bedroom, Sitting Room, Bedroom 2, Bedroom 3, Kitchen, Family Room, Foyer, Bedroom 1, Laundry, Office
Basement Fully Finished
Interior
Interior Features Ceiling Fan(s), Crown Moldings, Curved Staircase, Formal/Separate Dining Room, Recessed Lighting
Hot Water Natural Gas
Heating Forced Air
Cooling Central A/C
Flooring Carpet, Hardwood, Tile/Brick
Fireplaces Type Brick, Wood
Equipment Dishwasher, Microwave, Oven/Range - Gas, Refrigerator
Furnishings No
Fireplace Y
Appliance Dishwasher, Microwave, Oven/Range - Gas, Refrigerator
Heat Source Natural Gas
Laundry Basement
Exterior
Parking Features Inside Access
Garage Spaces 8.0
Fence Privacy
Utilities Available Cable TV Available, Electric Available, Natural Gas Available, Sewer Available, Water Available
Water Access N
Roof Type Architectural Shingle,Pitched,Shingle
Accessibility None
Attached Garage 2
Total Parking Spaces 8
Garage Y
Building
Lot Description Backs to Trees, Corner, Front Yard
Story 2
Sewer Public Sewer
Water Public
Architectural Style Colonial
Level or Stories 2
Additional Building Above Grade, Below Grade
New Construction N
Schools
High Schools Washington Twp. H.S.
School District Washington Township Public Schools
Others
Senior Community No
Tax ID 18-00198 03-00020
Ownership Fee Simple
SqFt Source Assessor
Security Features Security System
Acceptable Financing Cash, Conventional, FHA, VA
Listing Terms Cash, Conventional, FHA, VA
Financing Cash,Conventional,FHA,VA
Special Listing Condition Standard
Read Less
Want to know what your home might be worth? Contact us for a FREE valuation!

Our team is ready to help you sell your home for the highest possible price ASAP

Bought with Alan Orman • Realty Mark Advantage

GET MORE INFORMATION





