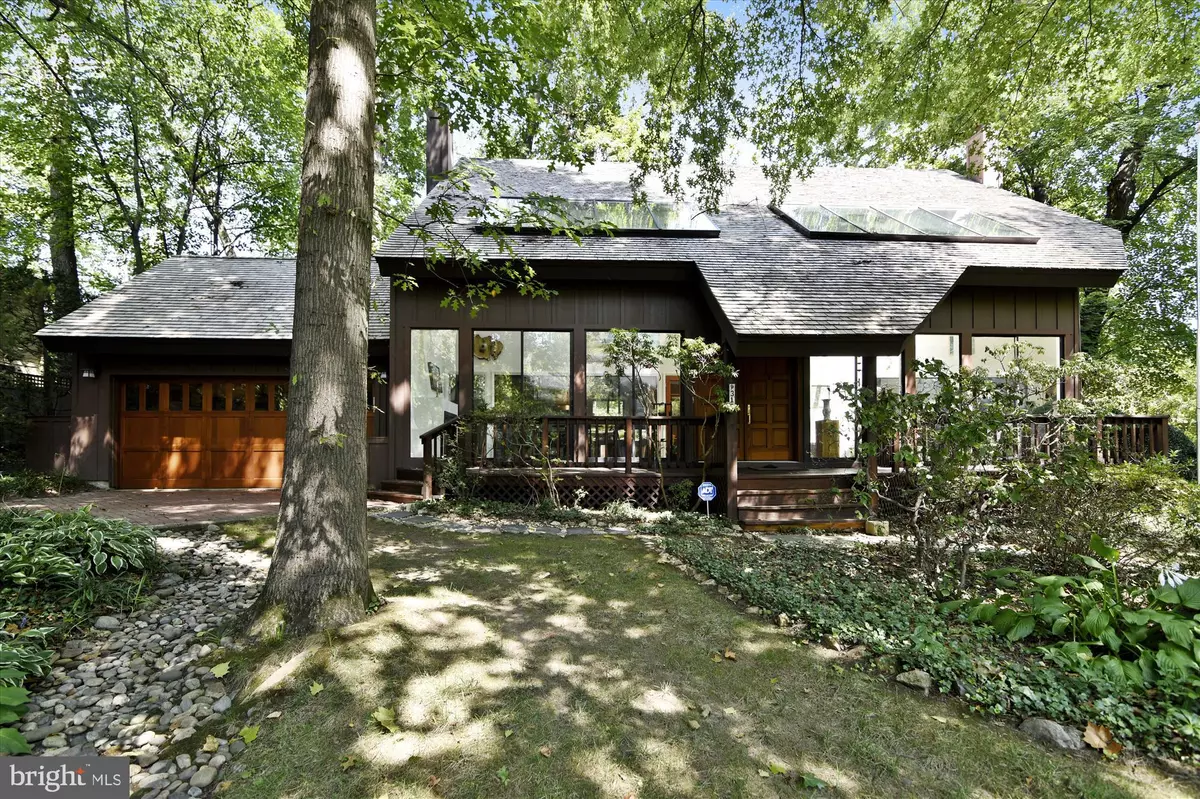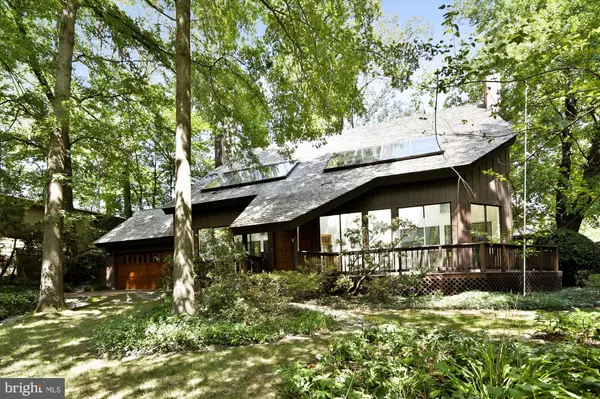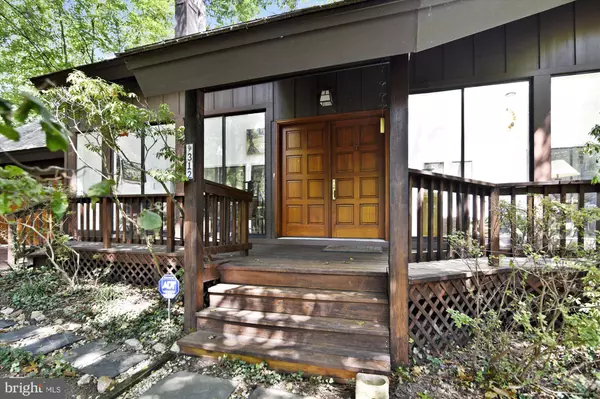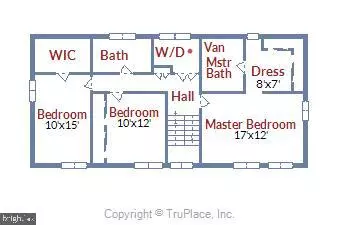$1,175,000
$1,150,000
2.2%For more information regarding the value of a property, please contact us for a free consultation.
312 SHADOW WALK Falls Church, VA 22046
3 Beds
3 Baths
2,736 SqFt
Key Details
Sold Price $1,175,000
Property Type Single Family Home
Sub Type Detached
Listing Status Sold
Purchase Type For Sale
Square Footage 2,736 sqft
Price per Sqft $429
Subdivision None Available
MLS Listing ID VAFA110658
Sold Date 11/15/19
Style Contemporary
Bedrooms 3
Full Baths 3
HOA Y/N N
Abv Grd Liv Area 2,736
Originating Board BRIGHT
Year Built 1986
Annual Tax Amount $12,441
Tax Year 2018
Lot Size 0.361 Acres
Acres 0.36
Property Description
Stunning, architecturally significant contemporary in the heart of Falls Church City. Ideally sited on a prime 1/3+ acre lot at the end of a quiet cul-de-sac. Direct access to the W&OD Trail for walking, jogging, biking--and bike commuting to DC. Easy walking distance to the EFC Metro, farmers' market, library, community center, schools, shopping, restaurants and entertainment. Rare "Double Envelope" construction offering passive solar efficiency and light-filled interiors. Impeccably updated throughout with top of the line designer finishes, including Ann Sacks tile, Kallista fittings, Neff cabinetry, Holtkoetter lighting, and Brazilian cherry and hand laid pine HW floors. Features include: dramatic 2-story atrium with 8 skylights and walls of glass; main level library; upper level laundry room; custom built-ins; 3 fireplaces; large 2-car garage; wrap-around deck with brand new 5-person saltwater hot tub. Park-like setting with mature trees and award-winning landscaping. Falls Church City public schools: premier K-12 International Baccalaureate school system in the nation.
Location
State VA
County Falls Church City
Zoning R-1A
Rooms
Other Rooms Living Room, Dining Room, Bedroom 2, Bedroom 3, Kitchen, Family Room, Library, Bedroom 1, Laundry, Other, Bathroom 1, Bathroom 2, Bathroom 3
Interior
Interior Features Built-Ins, Carpet, Ceiling Fan(s), Family Room Off Kitchen, Floor Plan - Open, Formal/Separate Dining Room, Kitchen - Eat-In, Primary Bath(s), Recessed Lighting, Skylight(s), Upgraded Countertops, Walk-in Closet(s), WhirlPool/HotTub, Wood Floors
Hot Water Natural Gas, Tankless
Heating Forced Air, Solar - Passive
Cooling Central A/C
Flooring Hardwood, Partially Carpeted
Fireplaces Number 3
Fireplaces Type Fireplace - Glass Doors, Marble, Stone, Wood, Gas/Propane
Equipment Built-In Microwave, Cooktop, Dishwasher, Disposal, Dryer, Humidifier, Icemaker, Oven - Self Cleaning, Range Hood, Refrigerator, Stainless Steel Appliances, Washer, Washer - Front Loading, Dryer - Front Loading, Water Heater, Water Heater - High-Efficiency, Water Heater - Tankless, Dryer - Electric, Exhaust Fan, ENERGY STAR Clothes Washer
Fireplace Y
Window Features Skylights
Appliance Built-In Microwave, Cooktop, Dishwasher, Disposal, Dryer, Humidifier, Icemaker, Oven - Self Cleaning, Range Hood, Refrigerator, Stainless Steel Appliances, Washer, Washer - Front Loading, Dryer - Front Loading, Water Heater, Water Heater - High-Efficiency, Water Heater - Tankless, Dryer - Electric, Exhaust Fan, ENERGY STAR Clothes Washer
Heat Source Natural Gas
Laundry Upper Floor
Exterior
Parking Features Additional Storage Area, Garage - Front Entry, Garage Door Opener, Built In
Garage Spaces 2.0
Water Access N
View Creek/Stream, Garden/Lawn, Trees/Woods
Roof Type Shingle
Accessibility None
Road Frontage City/County, Easement/Right of Way
Attached Garage 2
Total Parking Spaces 2
Garage Y
Building
Lot Description Cul-de-sac, Partly Wooded, Stream/Creek, Other
Story 2
Foundation Crawl Space
Sewer Public Sewer
Water Public
Architectural Style Contemporary
Level or Stories 2
Additional Building Above Grade, Below Grade
Structure Type 2 Story Ceilings
New Construction N
Schools
Elementary Schools Thomas Jefferson
Middle Schools Mary Ellen Henderson
High Schools Meridian
School District Falls Church City Public Schools
Others
Senior Community No
Tax ID 51-110-078
Ownership Fee Simple
SqFt Source Assessor
Security Features Security System
Special Listing Condition Standard
Read Less
Want to know what your home might be worth? Contact us for a FREE valuation!

Our team is ready to help you sell your home for the highest possible price ASAP

Bought with Kathleen Killoren Farrar • TTR Sotheby's International Realty

GET MORE INFORMATION





