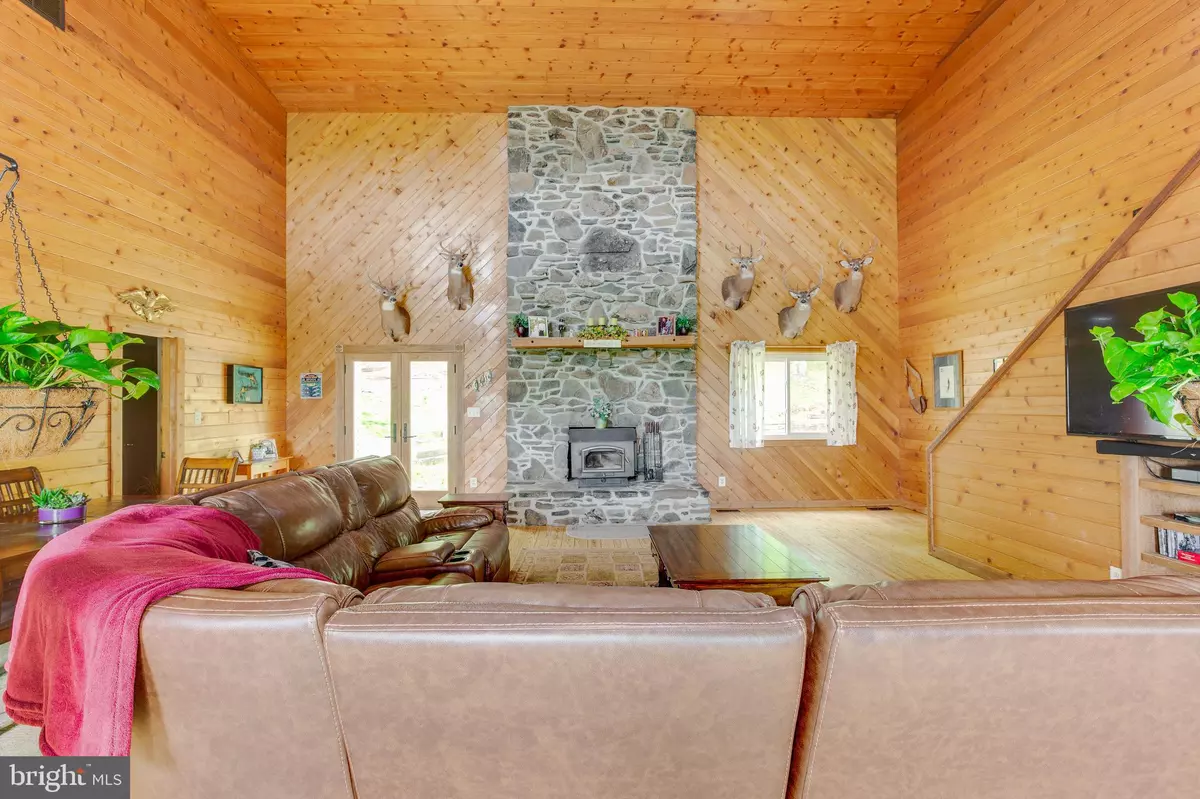$400,000
$415,000
3.6%For more information regarding the value of a property, please contact us for a free consultation.
3638 N RED OAK LN Delaplane, VA 20144
3 Beds
4 Baths
3,136 SqFt
Key Details
Sold Price $400,000
Property Type Single Family Home
Sub Type Detached
Listing Status Sold
Purchase Type For Sale
Square Footage 3,136 sqft
Price per Sqft $127
Subdivision North Red Oak (West)
MLS Listing ID VAFQ161990
Sold Date 11/18/19
Style Colonial
Bedrooms 3
Full Baths 3
Half Baths 1
HOA Y/N N
Abv Grd Liv Area 3,136
Originating Board BRIGHT
Year Built 1991
Annual Tax Amount $4,700
Tax Year 2018
Lot Size 10.000 Acres
Acres 10.0
Property Description
**PRICE IMPROVEMENT**HERE IS YOUR OPPORTUNITY TO OWN PROPERTY WITH AN EAGLES VIEW AT AN AMAZING PRICE!! QUIET, TRANQUIL LOT WITH A 3 BEDROOM, 3.5 BATH HOME ON 10 PRIVATE ACRES. THIS UNIQUE HOME HAS THE CABIN FEEL WITH EXPANSIVE OPEN SPACE. LARGE 2 STORY STONE FIREPLACE IN THE FAMILY ROOM, CATHEDRAL CEILINGS, WOOD WALLS, OPEN UPPER CATWALK HALL LEADS TO BEAUTIFUL MASTER BEDROOM WITH LARGE WALK-IN CLOSET, NEWLY REMODELED MASTER BATH, SECOND BEDROOM, AND OFFICE. FIRST FLOOR BEDROOM WITH LARGE WALK-IN CLOSET AND FULL BATH MAKES ONE LEVEL LIVING POSSIBLE IN THIS HOME.LARGE KITCHEN WITH STAINLESS STEEL APPLIANCES, PLENTY OF CABINET SPACE & ROOM FOR YOUR TABLE, WOOD FLOORS,LAUNDRY AREA , MUD ROOM/STORAGE AREA.EXPANSIVE DECK WITH THE MOST BREATHTAKING VIEWS!DON'T FORGET TO TAKE A LOOK AT THE SHE SHED/HE SHED IN THE BACK YARD. GREAT GET AWAY SPACE OR OFFICE. THIS HOME ALSO OFFERS A MAN CAVE IN THE CRAWL SPACE FOR EXTRA STORAGE OR WORK ROOM. COME SEE WHERE THE EAGLES SOAR! 4 WHEELER WITH ATTACHMENTS CONVEYS WITH THE PROPERTY! 3000+ SQUARE FOOT HOME WITH 10 ACRES AT THIS PRICE IS AN AMAZING DEAL!! DON'T WAIT!
Location
State VA
County Fauquier
Zoning RC
Rooms
Other Rooms Dining Room, Primary Bedroom, Bedroom 3, Family Room, Mud Room, Office, Workshop, Bathroom 1, Bathroom 2, Bathroom 3, Primary Bathroom, Half Bath
Basement Daylight, Partial, Walkout Level, Workshop, Dirt Floor
Main Level Bedrooms 1
Interior
Interior Features Breakfast Area, Carpet, Ceiling Fan(s), Combination Kitchen/Dining, Combination Dining/Living, Entry Level Bedroom, Family Room Off Kitchen, Floor Plan - Open, Kitchen - Eat-In, Pantry, Walk-in Closet(s), Wood Floors
Heating Heat Pump(s)
Cooling Ceiling Fan(s), Central A/C
Flooring Hardwood, Ceramic Tile
Equipment Dishwasher, Dryer, Exhaust Fan, Icemaker, Microwave, Oven - Self Cleaning, Oven/Range - Electric, Refrigerator, Stove, Washer, Water Heater
Window Features Insulated
Appliance Dishwasher, Dryer, Exhaust Fan, Icemaker, Microwave, Oven - Self Cleaning, Oven/Range - Electric, Refrigerator, Stove, Washer, Water Heater
Heat Source Electric
Exterior
Parking Features Garage - Front Entry
Garage Spaces 1.0
Water Access N
View Scenic Vista, Valley, Panoramic, Mountain
Roof Type Shingle
Accessibility None
Total Parking Spaces 1
Garage Y
Building
Story 2.5
Sewer On Site Septic
Water Well
Architectural Style Colonial
Level or Stories 2.5
Additional Building Above Grade, Below Grade
Structure Type Dry Wall,Wood Walls
New Construction N
Schools
Elementary Schools Claude Thompson
Middle Schools Marshall
High Schools Fauquier
School District Fauquier County Public Schools
Others
Senior Community No
Tax ID 6030-37-8474
Ownership Fee Simple
SqFt Source Assessor
Special Listing Condition Standard
Read Less
Want to know what your home might be worth? Contact us for a FREE valuation!

Our team is ready to help you sell your home for the highest possible price ASAP

Bought with James P Shebest Jr. • Coldwell Banker Realty
GET MORE INFORMATION





