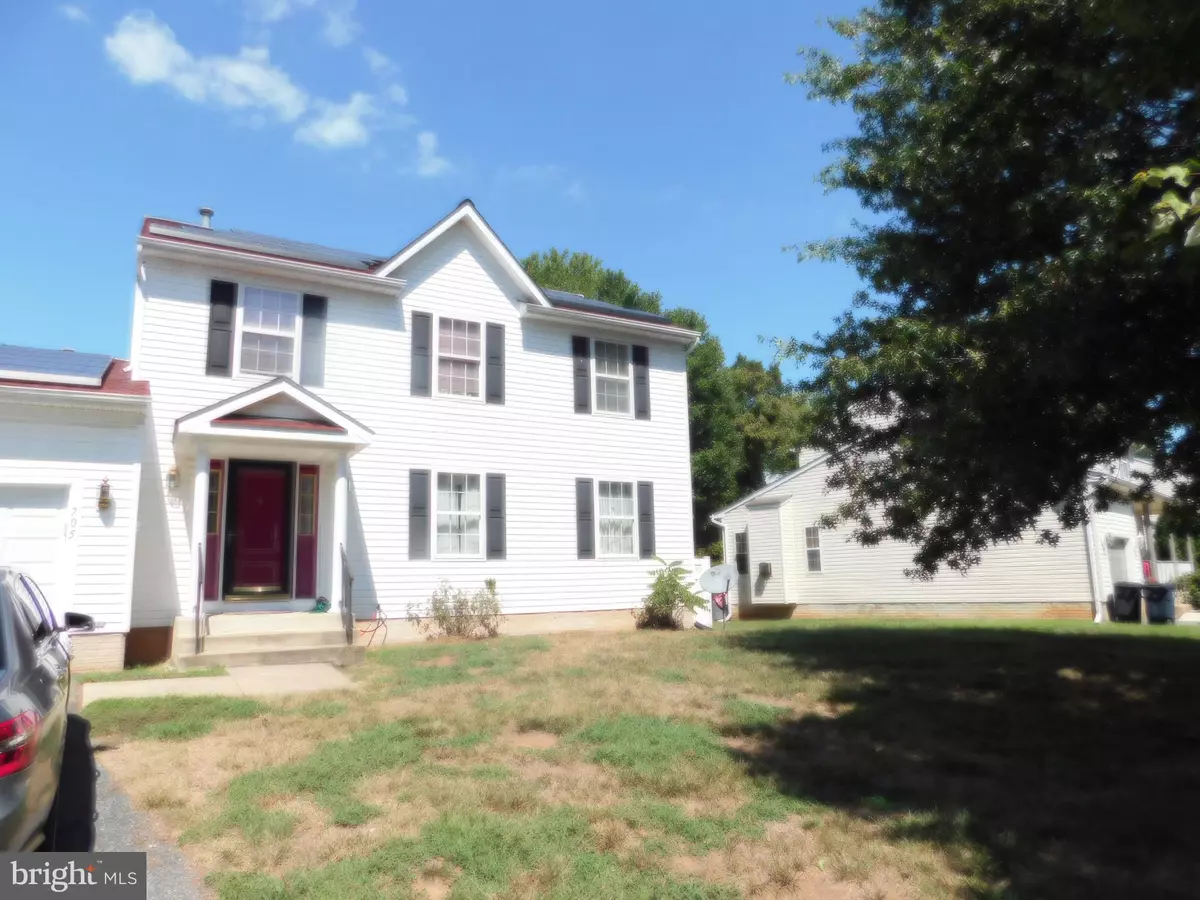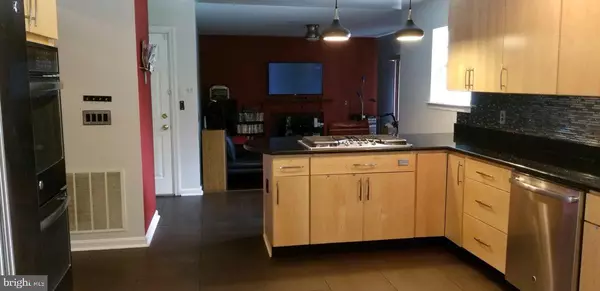$364,900
$364,900
For more information regarding the value of a property, please contact us for a free consultation.
705 MACE DR Fort Washington, MD 20744
4 Beds
4 Baths
2,902 SqFt
Key Details
Sold Price $364,900
Property Type Single Family Home
Sub Type Detached
Listing Status Sold
Purchase Type For Sale
Square Footage 2,902 sqft
Price per Sqft $125
Subdivision Autumn Grove
MLS Listing ID MDPG542754
Sold Date 11/18/19
Style Colonial
Bedrooms 4
Full Baths 3
Half Baths 1
HOA Y/N N
Abv Grd Liv Area 2,052
Originating Board BRIGHT
Year Built 1998
Annual Tax Amount $5,736
Tax Year 2018
Lot Size 9,500 Sqft
Acres 0.22
Property Description
You ll love this 2-story home located just blocks MGM Harbor; transportation and the Mall Outlet. This home encompasses a traditional floor plan with a large foyer that flows to Living and formal dining room and a generously-sized family room graced by a fireplace. A sleek and stylish upgraded kitchen. The kitchen conveys new cabinets with granite countertop and tile floors and stainless steel appliances. The home also includes Solar panels, New Furnace and hot water unit, new roof and a backup sump pump system. Huge deck; walkout basement with fenced backyard. Located minutes from Highway 210, 295 and 495 Beltway.
Location
State MD
County Prince Georges
Zoning R80
Rooms
Other Rooms Living Room, Dining Room, Primary Bedroom, Kitchen, Game Room, Family Room, Basement, Exercise Room, Bathroom 1, Bathroom 2, Bathroom 3, Full Bath, Half Bath
Basement Other
Interior
Interior Features Carpet, Ceiling Fan(s), Family Room Off Kitchen, Floor Plan - Traditional, Formal/Separate Dining Room, Kitchen - Gourmet, Kitchen - Efficiency
Hot Water Natural Gas
Heating Solar - Active, Solar On Grid, Forced Air, Central
Cooling Roof Mounted, Solar On Grid, Programmable Thermostat, Central A/C
Flooring Carpet
Fireplaces Number 1
Fireplaces Type Mantel(s), Screen
Equipment Built-In Microwave, Cooktop, Cooktop - Down Draft, Dishwasher, Disposal, Dryer - Front Loading, Extra Refrigerator/Freezer, Humidifier, Icemaker, Microwave, Oven - Double, Oven - Self Cleaning, Oven - Wall, Refrigerator, Stainless Steel Appliances, Washer - Front Loading, Energy Efficient Appliances
Furnishings Yes
Fireplace Y
Window Features Screens,Storm
Appliance Built-In Microwave, Cooktop, Cooktop - Down Draft, Dishwasher, Disposal, Dryer - Front Loading, Extra Refrigerator/Freezer, Humidifier, Icemaker, Microwave, Oven - Double, Oven - Self Cleaning, Oven - Wall, Refrigerator, Stainless Steel Appliances, Washer - Front Loading, Energy Efficient Appliances
Heat Source Natural Gas
Laundry Basement
Exterior
Exterior Feature Deck(s)
Parking Features Garage - Front Entry
Garage Spaces 3.0
Utilities Available Natural Gas Available, Phone Connected, Water Available
Amenities Available None
Water Access N
Roof Type Shingle,Asphalt
Accessibility None
Porch Deck(s)
Attached Garage 1
Total Parking Spaces 3
Garage Y
Building
Story 3+
Foundation Slab
Sewer Public Sewer
Water Public
Architectural Style Colonial
Level or Stories 3+
Additional Building Above Grade, Below Grade
Structure Type Dry Wall
New Construction N
Schools
Elementary Schools Indian Queen
Middle Schools Oxon Hill
High Schools Oxon Hill
School District Prince George'S County Public Schools
Others
Pets Allowed N
HOA Fee Include None
Senior Community No
Tax ID 17122971794
Ownership Fee Simple
SqFt Source Estimated
Security Features Fire Detection System,Motion Detectors,Monitored,Security System,Smoke Detector
Acceptable Financing FHA, Conventional, VA
Horse Property N
Listing Terms FHA, Conventional, VA
Financing FHA,Conventional,VA
Special Listing Condition Standard
Read Less
Want to know what your home might be worth? Contact us for a FREE valuation!

Our team is ready to help you sell your home for the highest possible price ASAP

Bought with Wesley W Van Camp • CENTURY 21 New Millennium

GET MORE INFORMATION





