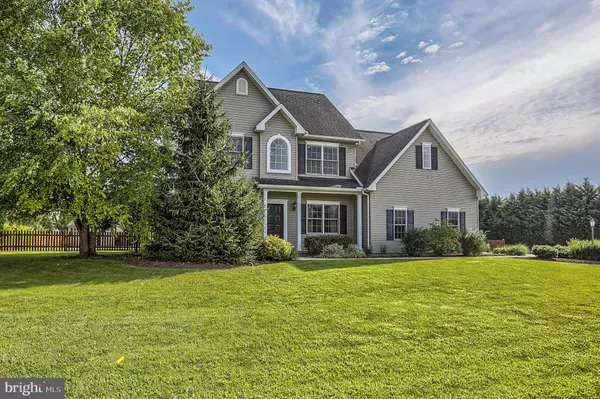$319,900
$334,900
4.5%For more information regarding the value of a property, please contact us for a free consultation.
21 NETHERBY LN Carlisle, PA 17015
5 Beds
3 Baths
2,500 SqFt
Key Details
Sold Price $319,900
Property Type Single Family Home
Sub Type Detached
Listing Status Sold
Purchase Type For Sale
Square Footage 2,500 sqft
Price per Sqft $127
Subdivision Netherby
MLS Listing ID PACB115906
Sold Date 11/15/19
Style Traditional
Bedrooms 5
Full Baths 3
HOA Y/N N
Abv Grd Liv Area 2,500
Originating Board BRIGHT
Year Built 2005
Annual Tax Amount $4,288
Tax Year 2020
Lot Size 0.570 Acres
Acres 0.57
Property Description
Located on a corner lot in Netherby, this 5 bedroom, 3 bath home has features you will enjoy! A welcoming two story foyer with 9 foot ceilings on the first floor. In addition to the living room/office and formal dining room, there is a family room with LVT plank flooring and a gas fireplace that leads to the eat-in kitchen with breakfast nook and large pantry also featuring LVT plank flooring. A first floor bedroom with full bath is ideal for guests and family members. The second floor features 4 additional bedrooms including the master suite with walk-in closet, double bowl vanity, shower and garden tub. A bonus room with adjoining office can be used as an additional bedroom and offers numerous possibilities. With a 2-car side entry garage, fenced rear yard and nicely sized patio for relaxing, this home is ready for you! Please note: Square footage does not include finished room on second floor. Total square footage is closer to 2500 square feet.
Location
State PA
County Cumberland
Area South Middleton Twp (14440)
Zoning RESIDENTIAL MODERATE DENS
Direction North
Rooms
Other Rooms Living Room, Dining Room, Primary Bedroom, Bedroom 2, Bedroom 3, Bedroom 4, Kitchen, Family Room, Foyer, Bedroom 1, Bathroom 1, Bathroom 2
Basement Full, Interior Access, Outside Entrance, Sump Pump, Unfinished, Windows, Workshop, Poured Concrete
Main Level Bedrooms 1
Interior
Interior Features Breakfast Area, Butlers Pantry, Carpet, Ceiling Fan(s), Dining Area, Entry Level Bedroom, Family Room Off Kitchen, Floor Plan - Open, Formal/Separate Dining Room, Kitchen - Eat-In, Primary Bath(s), Pantry, Recessed Lighting, Soaking Tub, Stall Shower, Tub Shower, Walk-in Closet(s), Window Treatments, Wood Floors
Hot Water Natural Gas
Heating Forced Air
Cooling Central A/C, Ceiling Fan(s)
Flooring Carpet, Laminated, Wood, Vinyl
Fireplaces Number 1
Fireplaces Type Gas/Propane
Equipment Built-In Microwave, Dishwasher, Disposal, Oven - Self Cleaning, Oven/Range - Electric, Refrigerator, Water Heater
Fireplace Y
Window Features Double Pane
Appliance Built-In Microwave, Dishwasher, Disposal, Oven - Self Cleaning, Oven/Range - Electric, Refrigerator, Water Heater
Heat Source Natural Gas
Laundry Main Floor, Hookup, Basement
Exterior
Exterior Feature Patio(s), Porch(es)
Parking Features Garage - Side Entry, Garage Door Opener, Inside Access
Garage Spaces 6.0
Fence Wood
Utilities Available Cable TV, Under Ground
Water Access N
Roof Type Architectural Shingle
Accessibility None
Porch Patio(s), Porch(es)
Attached Garage 2
Total Parking Spaces 6
Garage Y
Building
Story 2
Sewer Public Sewer
Water Public
Architectural Style Traditional
Level or Stories 2
Additional Building Above Grade, Below Grade
Structure Type Dry Wall,9'+ Ceilings
New Construction N
Schools
Elementary Schools Iron Forge
Middle Schools Yellow Breeches
High Schools Boiling Springs
School District South Middleton
Others
Senior Community No
Tax ID 40-10-0636-428
Ownership Fee Simple
SqFt Source Assessor
Security Features Smoke Detector
Acceptable Financing Cash, Conventional, FHA, VA
Horse Property N
Listing Terms Cash, Conventional, FHA, VA
Financing Cash,Conventional,FHA,VA
Special Listing Condition Standard
Read Less
Want to know what your home might be worth? Contact us for a FREE valuation!

Our team is ready to help you sell your home for the highest possible price ASAP

Bought with Neil Bhandari • EXP Realty, LLC
GET MORE INFORMATION





