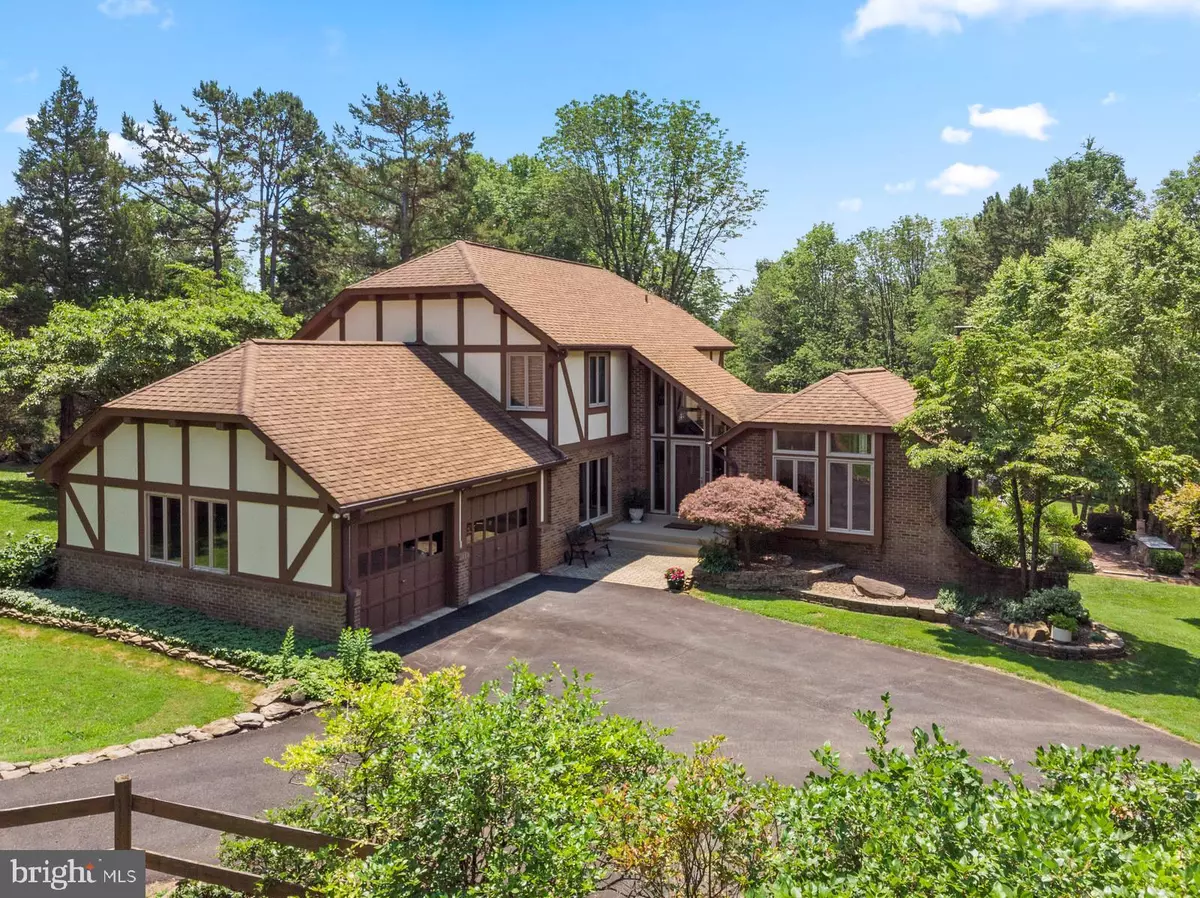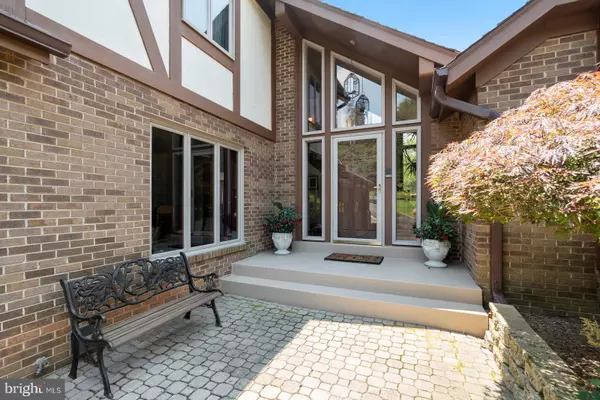$677,750
$689,000
1.6%For more information regarding the value of a property, please contact us for a free consultation.
9147 HYDE LN Warrenton, VA 20186
4 Beds
4 Baths
4,145 SqFt
Key Details
Sold Price $677,750
Property Type Single Family Home
Sub Type Detached
Listing Status Sold
Purchase Type For Sale
Square Footage 4,145 sqft
Price per Sqft $163
Subdivision Waterloo Farms
MLS Listing ID VAFQ161022
Sold Date 10/31/19
Style Tudor
Bedrooms 4
Full Baths 3
Half Baths 1
HOA Fees $2/ann
HOA Y/N Y
Abv Grd Liv Area 2,576
Originating Board BRIGHT
Year Built 1981
Annual Tax Amount $7,411
Tax Year 2018
Lot Size 7.319 Acres
Acres 7.32
Property Description
IT'S YOUR LUCKY DAY! WE JUST REDUCED THE SALES PRICE TO ONLY $689K!!!Welcome to this meticulously well maintained stylish grand Tudor! This home shows pride of ownership in every square inch. From perfectly groomed gardens and landscape to custom interior. Nestled only less than 8 miles from Warrenton proper among large estate homes. Peace and wildlife are plentiful here, relax in a host of different gathering choices both inside or outside. 3 embassy sized bedrooms, but originally the house was built with 4 large bedrroms. Owner converted 2 bedrooms into 1. Can easily revert back to a 4 bedroom- all on upper level. As a plus, the Septic is a 4 bedroom conventional drainfield! 4 All brick burning fireplaces in this grand dame, cozy up to any on a chilly winters night or day. Lots of upgrades to this wonderful home, including a Central Vac!!!. It even has 2 Outdoor Gas hookups for BBQ ease! Come and visit as you will not be disappointed, and just imagine the endless possibilities available.....All on 7.32 acres! And sure bring a horse or 2!
Location
State VA
County Fauquier
Zoning RA
Rooms
Other Rooms Living Room, Dining Room, Primary Bedroom, Bedroom 2, Bedroom 3, Kitchen, Family Room, Den, Foyer, Laundry, Storage Room, Bathroom 1, Bathroom 3, Bonus Room, Primary Bathroom, Half Bath
Basement Connecting Stairway, Fully Finished, Heated, Improved, Interior Access, Outside Entrance, Rear Entrance, Walkout Level
Interior
Interior Features Attic, Breakfast Area, Built-Ins, Butlers Pantry, Carpet, Ceiling Fan(s), Central Vacuum, Dining Area, Family Room Off Kitchen, Floor Plan - Open, Formal/Separate Dining Room, Intercom, Kitchen - Eat-In, Kitchen - Country, Kitchen - Gourmet, Kitchen - Island, Kitchen - Table Space, Primary Bath(s), Soaking Tub, Stall Shower, Upgraded Countertops, Window Treatments, Wood Floors, Wood Stove
Hot Water Bottled Gas
Heating Heat Pump(s)
Cooling Ceiling Fan(s), Central A/C, Heat Pump(s), Zoned
Flooring Carpet, Ceramic Tile, Concrete, Hardwood, Stone, Wood
Fireplaces Number 4
Fireplaces Type Brick, Fireplace - Glass Doors, Mantel(s), Screen, Wood
Equipment Built-In Microwave, Central Vacuum, Cooktop, Dishwasher, Disposal, Dryer, Exhaust Fan, Extra Refrigerator/Freezer, Icemaker, Intercom, Oven - Wall, Refrigerator, Washer, Water Heater
Fireplace Y
Window Features Atrium,Double Hung,Casement,Insulated,Screens,Sliding,Storm
Appliance Built-In Microwave, Central Vacuum, Cooktop, Dishwasher, Disposal, Dryer, Exhaust Fan, Extra Refrigerator/Freezer, Icemaker, Intercom, Oven - Wall, Refrigerator, Washer, Water Heater
Heat Source Electric, Propane - Owned, Wood, Other
Laundry Basement
Exterior
Exterior Feature Deck(s), Patio(s), Terrace
Parking Features Garage - Front Entry, Garage Door Opener, Inside Access, Oversized
Garage Spaces 2.0
Fence Wood
Pool In Ground, Gunite
Utilities Available Phone, Propane
Water Access N
View Garden/Lawn, Panoramic, Scenic Vista, Trees/Woods
Roof Type Architectural Shingle
Street Surface Access - On Grade,Black Top,Paved
Accessibility None
Porch Deck(s), Patio(s), Terrace
Attached Garage 2
Total Parking Spaces 2
Garage Y
Building
Story 3+
Sewer On Site Septic
Water Well
Architectural Style Tudor
Level or Stories 3+
Additional Building Above Grade, Below Grade
Structure Type Dry Wall,2 Story Ceilings,Brick,High,Wood Walls
New Construction N
Schools
High Schools Fauquier
School District Fauquier County Public Schools
Others
Senior Community No
Tax ID 6954-80-2884
Ownership Fee Simple
SqFt Source Assessor
Security Features Smoke Detector
Horse Property Y
Horse Feature Horses Allowed
Special Listing Condition Standard
Read Less
Want to know what your home might be worth? Contact us for a FREE valuation!

Our team is ready to help you sell your home for the highest possible price ASAP

Bought with Jacqueline Hitchcock • Long & Foster Real Estate, Inc.

GET MORE INFORMATION





