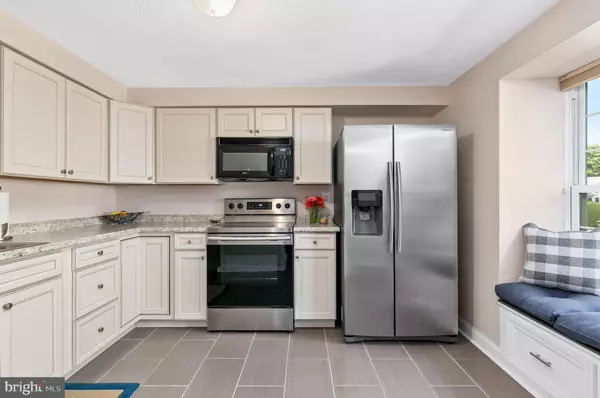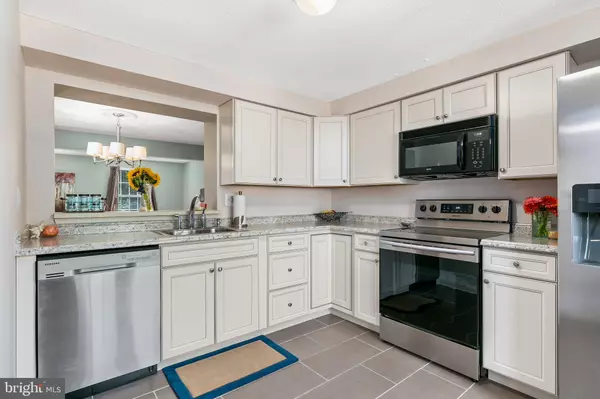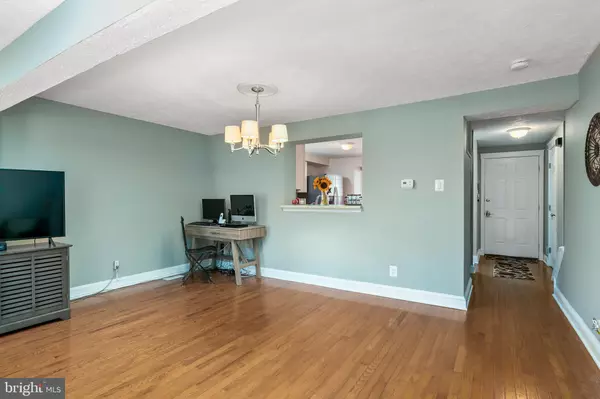$194,900
$194,900
For more information regarding the value of a property, please contact us for a free consultation.
32 DORCHESTER CIR Marlton, NJ 08053
3 Beds
2 Baths
1,332 SqFt
Key Details
Sold Price $194,900
Property Type Townhouse
Sub Type Interior Row/Townhouse
Listing Status Sold
Purchase Type For Sale
Square Footage 1,332 sqft
Price per Sqft $146
Subdivision Wintergreen
MLS Listing ID NJBL356646
Sold Date 11/15/19
Style Colonial
Bedrooms 3
Full Baths 1
Half Baths 1
HOA Fees $105/mo
HOA Y/N Y
Abv Grd Liv Area 1,332
Originating Board BRIGHT
Year Built 1988
Annual Tax Amount $5,657
Tax Year 2019
Lot Size 1,742 Sqft
Acres 0.04
Lot Dimensions 20.00 x 90.00
Property Description
Welcome home to this meticulously maintained 3 bedroom, 1.5 bath townhome in the Wintergreen section of Kings Grant! If you are looking for a move-in ready home that looks like something from a magazine, then look no further! As you enter this home, you will be drawn to the gorgeous hardwood floors and open floor plan that makes it easy to entertain! The kitchen has upgraded cabinets, stainless steel appliances and gray ceramic tile floors. Complete with a window seat and cut out to overlook the dining area, you will never feel left out of the party. There is also a neutrally painted powder room on the main level that has been tastefully updated with wainscoting. The beauty of the floor plan in this home is the ability to work with the space how ever you choose. You can keep it as separate dining and living areas or combine it into one large room. The back door leads to the patio with a yard that backs up to a wooded area and the golf course. Upstairs you will find 3 bedrooms and a full bath. The spacious master bedroom not only has a wall of double closets but also a walk in! Definitely no shortage of closet space here. And if storage in your next home is on your priority list, you will love the walk out basement that is partially finished with new floors and fresh paint. The laundry area houses the 3 year young washer and dryer as well as additional storage space. Not only is this townhouse beautiful inside, the location is unbeatable. You can walk to the elementary school (Rice) as well as take advantage of all the amenities this fantastic neighborhood has to offer such as kayaking on the lake, spending the day on the private beach, pool, playgrounds and dog park. It even has its own little shopping center complete with a nail salon, coffee shop, Chinese and Italian restaurants and more! On top of all this, the seller is offering a one year home warranty. This is definitely one you want to see before it is too late so schedule your appointment today!!
Location
State NJ
County Burlington
Area Evesham Twp (20313)
Zoning RD-1
Rooms
Other Rooms Living Room, Primary Bedroom, Bedroom 2, Bedroom 3, Kitchen
Basement Walkout Stairs, Sump Pump, Partially Finished
Interior
Interior Features Attic, Combination Dining/Living, Floor Plan - Open, Kitchen - Eat-In, Walk-in Closet(s), Wood Floors
Heating Heat Pump - Electric BackUp
Cooling Central A/C
Flooring Hardwood, Ceramic Tile, Carpet
Equipment Built-In Microwave, Built-In Range, Dryer - Electric, Dishwasher, Oven/Range - Electric, Stainless Steel Appliances, Refrigerator, Washer, Water Heater
Fireplace N
Appliance Built-In Microwave, Built-In Range, Dryer - Electric, Dishwasher, Oven/Range - Electric, Stainless Steel Appliances, Refrigerator, Washer, Water Heater
Heat Source Electric
Exterior
Exterior Feature Patio(s)
Water Access N
View Golf Course
Accessibility None
Porch Patio(s)
Garage N
Building
Story 3+
Sewer Public Sewer
Water Public
Architectural Style Colonial
Level or Stories 3+
Additional Building Above Grade, Below Grade
New Construction N
Schools
Elementary Schools Richard L. Rice School
Middle Schools Marlton Middle M.S.
High Schools Cherokee H.S.
School District Evesham Township
Others
Senior Community No
Tax ID 13-00052 18-00047
Ownership Fee Simple
SqFt Source Assessor
Acceptable Financing Cash, Conventional, FHA, VA
Listing Terms Cash, Conventional, FHA, VA
Financing Cash,Conventional,FHA,VA
Special Listing Condition Standard
Read Less
Want to know what your home might be worth? Contact us for a FREE valuation!

Our team is ready to help you sell your home for the highest possible price ASAP

Bought with Cristin M. Holloway • Keller Williams Realty - Moorestown
GET MORE INFORMATION





