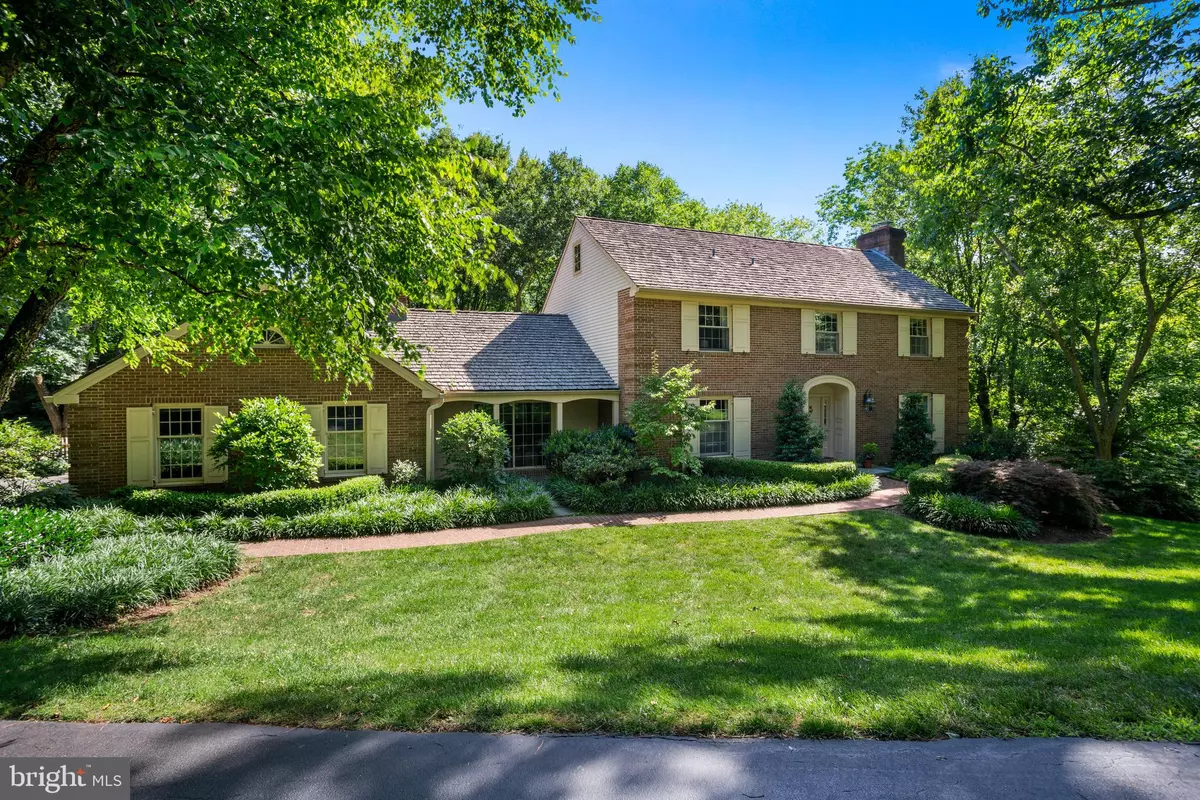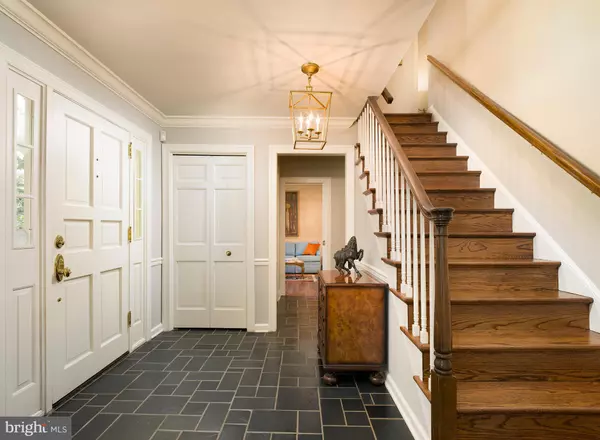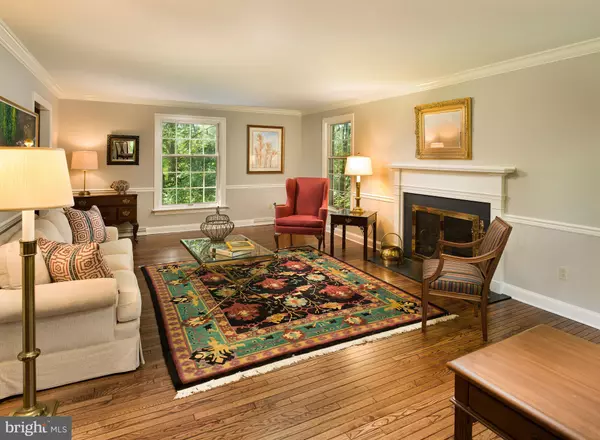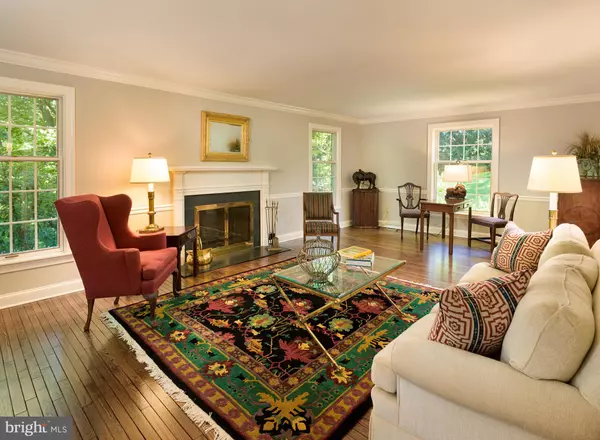$760,000
$775,000
1.9%For more information regarding the value of a property, please contact us for a free consultation.
181 HUNT VALLEY CIR Berwyn, PA 19312
4 Beds
4 Baths
4,366 SqFt
Key Details
Sold Price $760,000
Property Type Single Family Home
Sub Type Detached
Listing Status Sold
Purchase Type For Sale
Square Footage 4,366 sqft
Price per Sqft $174
Subdivision Newtown Hunt
MLS Listing ID PADE499218
Sold Date 11/19/19
Style Colonial
Bedrooms 4
Full Baths 2
Half Baths 2
HOA Y/N N
Abv Grd Liv Area 3,350
Originating Board BRIGHT
Year Built 1977
Annual Tax Amount $14,797
Tax Year 2019
Lot Size 1.400 Acres
Acres 1.4
Lot Dimensions 0.00 x 0.00
Property Description
Elegant home in Berwyn on 1.4 acres, in a private park-like setting & great convenient location! As you enter down a long drive you ll feel a sense of calm & deep appreciation for the natural beauty. This dream house captivates with its serene environs, generous outdoor spaces for entertaining, and stunning property with a lovely pond & waterfall, lush plantings & cedar-fenced lawn areas. Spacious tiered wood decks with Brazilian wood railings provide a perfect backdrop for summer cocktail parties & barbecues, with stairs down to a lower brick & flagstone patio, and the exquisite rear grounds. Inside is as inviting. A foyer with slate floors & tasteful moldings presents 2 large closets & a striking main staircase. At left is a formal powder room & study overlooking the front property. At right sits the living room with oak hardwood floors, chair rail & crown moldings, and lovely views, enriched by a wood-burning fireplace. Host guests in the formal dining room with a big picture window, easily served from the adjoining gourmet kitchen that was recently totally renovated! Quartz countertops & island, stainless steel appliances including an induction cooktop, built-in oven, microwave and warming drawer by Wolf, 2 large pantry closets with custom shelving & a breakfast area facing the rear deck enhance the heart of this home. Relax in the connecting family room graced by a stone wood-burning fireplace - the focal point of the room, then step out to enjoy the front patio or rear deck through 2 sets of sliding glass doors. Completing the comfort on the main level is a mudroom with powder room, laundry area with cabinetry, sink & quartz counters, plus easy access to the attached 2-car garage. The upper landing with wood floors leads to peaceful sleeping quarters, comprised of 4 bedrooms & 2 full baths. The master bedroom features a spa-like en-suite bath with double sinks, heated towel rack, wonderful tiled shower to unwind in & walk-in closet behind a pocket door. All bedrooms have nice views & ample closets. The carpeted, wood-paneled lower level is your own private clubhouse with rec space, a work station, sitting areas, kitchenette with electric range, wine cellar, huge unfinished workshop, tons of built-in storage & 2 cedar closets. Other highlights are built-in sound in many rooms as well as the garage & deck, and 50-year cedar shake roof with transferable warranty.
Location
State PA
County Delaware
Area Newtown Twp (10430)
Zoning RESIDENTIAL
Rooms
Other Rooms Living Room, Dining Room, Primary Bedroom, Kitchen, Family Room, Foyer, Laundry, Office, Workshop, Media Room, Primary Bathroom
Basement Full, Daylight, Partial, Partially Finished, Walkout Level, Workshop
Interior
Interior Features Breakfast Area, Built-Ins, Carpet, Chair Railings, Crown Moldings, Dining Area, Kitchen - Eat-In, Kitchen - Island, Kitchenette, Primary Bath(s), Stall Shower, Upgraded Countertops, Wainscotting, Walk-in Closet(s), Wine Storage
Heating Heat Pump(s)
Cooling Central A/C
Flooring Hardwood
Fireplaces Number 2
Fireplaces Type Wood
Equipment Built-In Microwave, Cooktop, Dishwasher, Disposal, Oven - Wall, Refrigerator, Stainless Steel Appliances
Fireplace Y
Appliance Built-In Microwave, Cooktop, Dishwasher, Disposal, Oven - Wall, Refrigerator, Stainless Steel Appliances
Heat Source Electric
Laundry Main Floor
Exterior
Exterior Feature Deck(s), Patio(s)
Parking Features Built In, Garage - Side Entry, Inside Access
Garage Spaces 6.0
Fence Wood
Water Access N
Roof Type Shake,Wood
Accessibility None
Porch Deck(s), Patio(s)
Attached Garage 2
Total Parking Spaces 6
Garage Y
Building
Story 2
Sewer On Site Septic
Water Public
Architectural Style Colonial
Level or Stories 2
Additional Building Above Grade, Below Grade
New Construction N
Schools
School District Marple Newtown
Others
Senior Community No
Tax ID 30-00-01277-19
Ownership Fee Simple
SqFt Source Assessor
Acceptable Financing Cash, Conventional
Listing Terms Cash, Conventional
Financing Cash,Conventional
Special Listing Condition Standard
Read Less
Want to know what your home might be worth? Contact us for a FREE valuation!

Our team is ready to help you sell your home for the highest possible price ASAP

Bought with Debbie A Harter • RE/MAX 440 - Skippack

GET MORE INFORMATION





