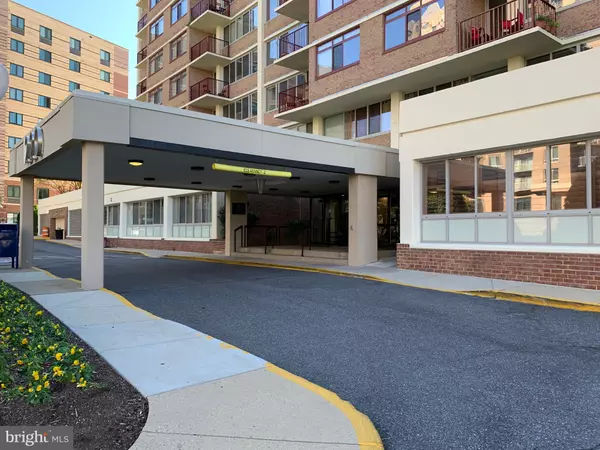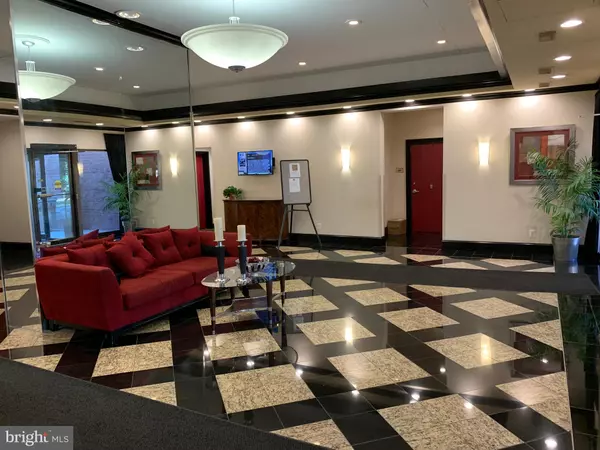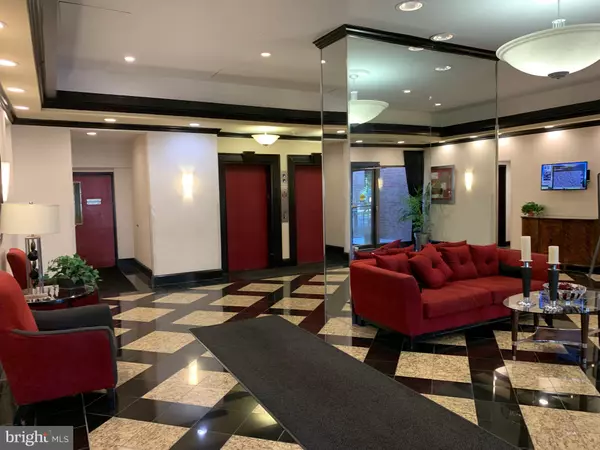$430,000
$435,000
1.1%For more information regarding the value of a property, please contact us for a free consultation.
1220 BLAIR MILL RD #1205 Silver Spring, MD 20910
2 Beds
2 Baths
1,590 SqFt
Key Details
Sold Price $430,000
Property Type Condo
Sub Type Condo/Co-op
Listing Status Sold
Purchase Type For Sale
Square Footage 1,590 sqft
Price per Sqft $270
Subdivision Mica Codm @ Silver Spring
MLS Listing ID MDMC683016
Sold Date 11/19/19
Style Other
Bedrooms 2
Full Baths 2
Condo Fees $1,157/mo
HOA Y/N N
Abv Grd Liv Area 1,590
Originating Board BRIGHT
Year Built 1968
Annual Tax Amount $4,614
Tax Year 2019
Property Description
Exquisite 2BR, 2BA condo, almost 1600sf! This home has the most incredible windows, flooding the home with gorgeous natural light! Absolutely breathtaking views overlooking trees and into the DC skyline from every room! Gleaming hardwood floors in the enormous Living Room/Dining Room. Kitchen featuring granite countertops and stainless appliances. Large Bedrooms, both with walk-in closets! Two lovely bathrooms with tub/shower combo with upgraded tile and granite countertops. Washer/Dryer in the unit! Two balconies for you to enjoy, one off the Owner' Ste and one off the DR. This unit is close to the elevator and has a fantastic indoor parking spot! The Mica offers a pool, fitness room, party room and lovely lobby. All this is close proximity to downtown Silver Spring and Silver Spring Metro. Condo fee includes all utilities.
Location
State MD
County Montgomery
Zoning CBD1
Rooms
Main Level Bedrooms 2
Interior
Interior Features Carpet, Combination Dining/Living, Dining Area, Floor Plan - Open, Primary Bath(s), Walk-in Closet(s)
Heating Wall Unit
Cooling Wall Unit
Equipment Built-In Microwave, Built-In Range, Disposal, Dishwasher, Exhaust Fan, Icemaker, Microwave, Oven/Range - Gas, Refrigerator, Stainless Steel Appliances, Washer/Dryer Stacked
Appliance Built-In Microwave, Built-In Range, Disposal, Dishwasher, Exhaust Fan, Icemaker, Microwave, Oven/Range - Gas, Refrigerator, Stainless Steel Appliances, Washer/Dryer Stacked
Heat Source Natural Gas
Exterior
Parking Features Underground
Garage Spaces 1.0
Amenities Available Fitness Center, Pool - Outdoor, Party Room
Water Access N
View Panoramic, Trees/Woods
Accessibility Other
Attached Garage 1
Total Parking Spaces 1
Garage Y
Building
Story 1
Unit Features Hi-Rise 9+ Floors
Sewer Public Sewer
Water Public
Architectural Style Other
Level or Stories 1
Additional Building Above Grade, Below Grade
New Construction N
Schools
School District Montgomery County Public Schools
Others
HOA Fee Include Electricity,Ext Bldg Maint,Gas,Lawn Maintenance,Management,Pool(s),Snow Removal,Trash,Water
Senior Community No
Tax ID 161303553982
Ownership Condominium
Special Listing Condition Standard
Read Less
Want to know what your home might be worth? Contact us for a FREE valuation!

Our team is ready to help you sell your home for the highest possible price ASAP

Bought with Marci Wasserman • Long & Foster Real Estate, Inc.
GET MORE INFORMATION





