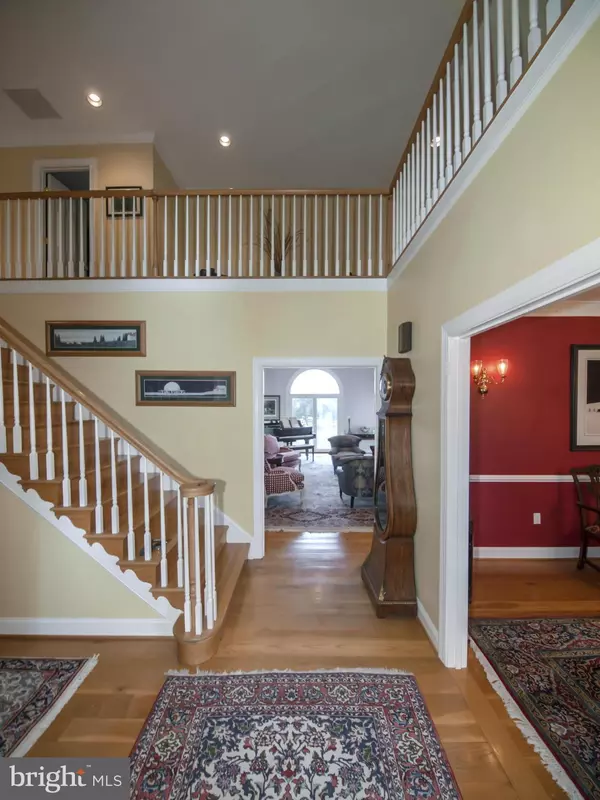$1,225,000
$1,375,000
10.9%For more information regarding the value of a property, please contact us for a free consultation.
2933 ROKEBY RD Delaplane, VA 20144
4 Beds
7 Baths
4,185 SqFt
Key Details
Sold Price $1,225,000
Property Type Single Family Home
Sub Type Detached
Listing Status Sold
Purchase Type For Sale
Square Footage 4,185 sqft
Price per Sqft $292
Subdivision Green Acres
MLS Listing ID 1000129625
Sold Date 09/17/19
Style Colonial
Bedrooms 4
Full Baths 5
Half Baths 2
HOA Y/N Y
Abv Grd Liv Area 4,185
Originating Board MRIS
Year Built 1990
Annual Tax Amount $6,758
Tax Year 2016
Lot Size 53.993 Acres
Acres 53.99
Property Description
Northfield - a 4 bedroom house set on a spectacular 53 acre parcel in the Piedmont Hunt w/ lovely views of the Bull Run & Cobbler Mts. 1st floor Master BR w/full BA & 3 large BRs on upper level, each w/own BA.. Extras: New metal roof; shop; 2 stall stable; run-in shed; paddocks, completely board fenced. Land is open & rolling w/pond & stream. In land use. Sellers licensed real est. agents.
Location
State VA
County Fauquier
Zoning RA
Direction North
Rooms
Other Rooms Living Room, Dining Room, Primary Bedroom, Bedroom 2, Bedroom 3, Bedroom 4, Kitchen, Family Room, Basement, Library, Study, Laundry, Workshop
Basement Full, Unfinished
Main Level Bedrooms 1
Interior
Interior Features Attic, Combination Kitchen/Living, Dining Area, Kitchen - Eat-In, Built-Ins, Primary Bath(s), Double/Dual Staircase, Wood Floors, Floor Plan - Traditional
Hot Water Electric
Heating Forced Air, Heat Pump(s)
Cooling Heat Pump(s)
Flooring Hardwood
Fireplaces Number 2
Fireplaces Type Equipment, Fireplace - Glass Doors
Equipment Washer/Dryer Hookups Only, Dishwasher, Dryer, Oven - Double, Washer, Exhaust Fan
Fireplace Y
Appliance Washer/Dryer Hookups Only, Dishwasher, Dryer, Oven - Double, Washer, Exhaust Fan
Heat Source Electric, Propane - Leased
Laundry Main Floor
Exterior
Parking Features Garage Door Opener
Garage Spaces 2.0
Fence Board, Partially
Water Access Y
View Panoramic, Pond, Pasture, Scenic Vista
Roof Type Metal
Street Surface Gravel
Accessibility None
Road Frontage State
Attached Garage 2
Total Parking Spaces 2
Garage Y
Private Pool N
Building
Lot Description Pond, Stream/Creek, Cleared
Story 3+
Sewer Septic Exists
Water Well
Architectural Style Colonial
Level or Stories 3+
Additional Building Above Grade
New Construction N
Schools
Elementary Schools Claude Thompson
Middle Schools Marshall
High Schools Fauquier
School District Fauquier County Public Schools
Others
Senior Community No
Tax ID 6052-31-5277
Ownership Fee Simple
SqFt Source Estimated
Horse Property Y
Horse Feature Horses Allowed
Special Listing Condition Standard
Read Less
Want to know what your home might be worth? Contact us for a FREE valuation!

Our team is ready to help you sell your home for the highest possible price ASAP

Bought with Carole D Miller • Washington Fine Properties, LLC
GET MORE INFORMATION





