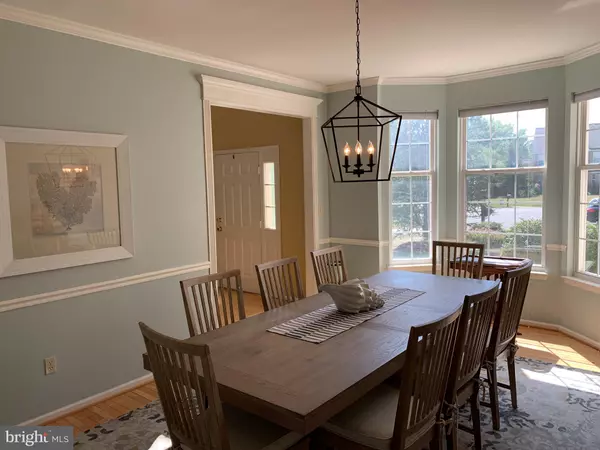$415,000
$399,900
3.8%For more information regarding the value of a property, please contact us for a free consultation.
3 RUDDY DUCK CT Middletown, DE 19709
4 Beds
4 Baths
4,425 SqFt
Key Details
Sold Price $415,000
Property Type Single Family Home
Sub Type Detached
Listing Status Sold
Purchase Type For Sale
Square Footage 4,425 sqft
Price per Sqft $93
Subdivision Appoquin Farms
MLS Listing ID DENC487232
Sold Date 11/21/19
Style Colonial
Bedrooms 4
Full Baths 3
Half Baths 1
HOA Fees $15/ann
HOA Y/N Y
Abv Grd Liv Area 4,425
Originating Board BRIGHT
Year Built 2000
Annual Tax Amount $3,757
Tax Year 2019
Lot Size 0.500 Acres
Acres 0.5
Lot Dimensions 113.50 x 198.00
Property Description
This home is only available due to an unexpected relocation! This one owner, well cared for colonial is in award winning Appoquinimink School District, it sits less than one and a half miles from the new Fairview School Campus. Inside you will find over 4,000 square feet of finished living space to suit everyone's needs. The two story foyer is flanked by a formal dining room and living room. Through the bright hallway you come upon an office which could also be used a fifth bedroom. The family room has huge windows a gas fireplace, overlooks the backyard. To the left, the kitchen has beautiful 42" cherry cabinets and granite counters. Tile floors, an island, and a cozy eat in area make this a great area to gather. You can exit the kitchen through a sliding glass door to a sunroom, and then you can go out to the Trex deck onto a brick patio that leads to a flat backyard perfect for all kinds of outdoor activities, including playing on a giant pirate ship! That's right A WOODEN PIRATE SHIP! There are so many amazing things about this house you have to come see this for yourself! The basement was just finished with a theater area, a gaming area, and a full bathroom. The house is wired for sound, has a separate laundry room, a three car garage, extensive landscaping, and the list goes on and on! Make your appointment today.
Location
State DE
County New Castle
Area South Of The Canal (30907)
Zoning NC21
Rooms
Basement Heated, Outside Entrance, Partially Finished, Sump Pump, Walkout Stairs
Interior
Interior Features Additional Stairway, Attic, Bar, Breakfast Area, Built-Ins, Butlers Pantry, Carpet, Ceiling Fan(s), Crown Moldings, Dining Area, Family Room Off Kitchen, Formal/Separate Dining Room, Kitchen - Eat-In, Kitchen - Gourmet, Kitchen - Island, Kitchen - Table Space, Primary Bath(s), Recessed Lighting, Soaking Tub, Tub Shower, Upgraded Countertops, Walk-in Closet(s), Wet/Dry Bar, Window Treatments, Wood Floors
Hot Water Natural Gas
Heating Forced Air
Cooling Central A/C
Flooring Carpet, Ceramic Tile, Hardwood
Fireplaces Number 1
Equipment Built-In Microwave, Cooktop, Dishwasher, Disposal, Dryer, Dryer - Front Loading, Extra Refrigerator/Freezer, Oven - Double, Oven - Self Cleaning, Oven - Wall, Washer - Front Loading, Water Heater
Fireplace Y
Appliance Built-In Microwave, Cooktop, Dishwasher, Disposal, Dryer, Dryer - Front Loading, Extra Refrigerator/Freezer, Oven - Double, Oven - Self Cleaning, Oven - Wall, Washer - Front Loading, Water Heater
Heat Source Natural Gas
Exterior
Exterior Feature Brick, Deck(s), Patio(s), Porch(es)
Parking Features Garage - Side Entry, Garage Door Opener, Inside Access, Oversized
Garage Spaces 3.0
Fence Split Rail
Water Access N
Roof Type Architectural Shingle
Accessibility None
Porch Brick, Deck(s), Patio(s), Porch(es)
Attached Garage 3
Total Parking Spaces 3
Garage Y
Building
Lot Description Cul-de-sac, Front Yard, Landscaping, Rear Yard
Story 2
Foundation Crawl Space
Sewer Public Sewer
Water Public
Architectural Style Colonial
Level or Stories 2
Additional Building Above Grade, Below Grade
New Construction N
Schools
Elementary Schools Old State
Middle Schools Louis L.Redding.Middle School
High Schools Middletown
School District Appoquinimink
Others
HOA Fee Include Common Area Maintenance
Senior Community No
Tax ID 14-002.40-051
Ownership Fee Simple
SqFt Source Estimated
Security Features Security System,Smoke Detector
Acceptable Financing Cash, Conventional, FHA, VA, USDA
Listing Terms Cash, Conventional, FHA, VA, USDA
Financing Cash,Conventional,FHA,VA,USDA
Special Listing Condition Standard
Read Less
Want to know what your home might be worth? Contact us for a FREE valuation!

Our team is ready to help you sell your home for the highest possible price ASAP

Bought with Angela M Ferguson • Coldwell Banker Realty

GET MORE INFORMATION





