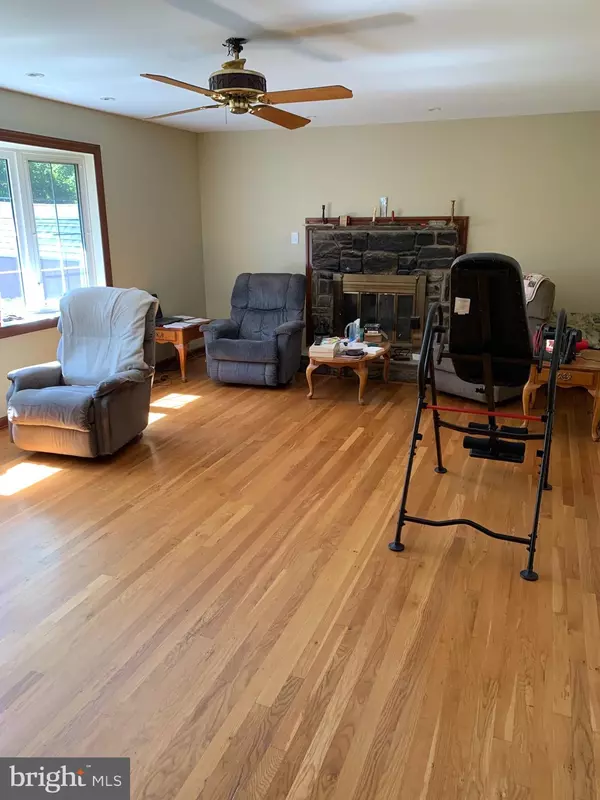$410,000
$429,900
4.6%For more information regarding the value of a property, please contact us for a free consultation.
2527 EATON RD Wilmington, DE 19810
4 Beds
3 Baths
2,625 SqFt
Key Details
Sold Price $410,000
Property Type Single Family Home
Sub Type Detached
Listing Status Sold
Purchase Type For Sale
Square Footage 2,625 sqft
Price per Sqft $156
Subdivision Chalfonte
MLS Listing ID DENC486984
Sold Date 11/15/19
Style Colonial
Bedrooms 4
Full Baths 2
Half Baths 1
HOA Y/N N
Abv Grd Liv Area 2,625
Originating Board BRIGHT
Year Built 1968
Annual Tax Amount $4,179
Tax Year 2019
Lot Size 0.280 Acres
Acres 0.28
Lot Dimensions 100.00 x 120.00
Property Description
Its not very often I come across a home purchased in 1968, still remaining in the family and is complete with the original sale agreement, change orders, floor plan and more. This popular Regent Model in one of the most desirable communities North Wilmington - Chalfonte, makes a stunning presence from the exterior, with many Updates/Upgrades to include New siding, New Roof, Vinyl Windows, Front door, Gutters, Gorgeous Stone and Brick work and more. The lot is perfect featuring a level rear yard, mature landscaping, and accommodates a side entry garage. There is a beautifully done rear enclosed porch with skylights that overlooks the rear and side yards. The interior is your classic Regent model, with hardwood floors just about everywhere and spacious rooms throughout. Updates to this home since new are Kitchen, windows, Gas logs added to masonry fireplaces, appliances, HVAC with AC being new in 8/19, hot water heater and more. Bring your cosmetic changes and make this your dream home in Chalfonte. Professional photos and video being provided next week
Location
State DE
County New Castle
Area Brandywine (30901)
Zoning NC10
Rooms
Other Rooms Living Room, Dining Room, Primary Bedroom, Bedroom 2, Bedroom 3, Bedroom 4, Kitchen, Family Room, Foyer, Study, Sun/Florida Room, Hobby Room
Basement Full
Interior
Interior Features Ceiling Fan(s), Kitchen - Eat-In, Primary Bath(s)
Hot Water Natural Gas
Heating Forced Air
Cooling Central A/C
Flooring Hardwood, Carpet
Fireplaces Number 2
Fireplaces Type Insert, Gas/Propane, Stone, Brick
Fireplace Y
Heat Source Natural Gas
Exterior
Parking Features Garage - Side Entry, Garage Door Opener
Garage Spaces 4.0
Water Access N
Roof Type Architectural Shingle
Accessibility None
Attached Garage 2
Total Parking Spaces 4
Garage Y
Building
Story 2
Foundation Crawl Space
Sewer Public Sewer
Water Public
Architectural Style Colonial
Level or Stories 2
Additional Building Above Grade, Below Grade
Structure Type Dry Wall
New Construction N
Schools
Elementary Schools Hanby
Middle Schools Springer
High Schools Brandywine
School District Brandywine
Others
Senior Community No
Tax ID 06-042.00-167
Ownership Fee Simple
SqFt Source Assessor
Acceptable Financing Conventional, Cash
Listing Terms Conventional, Cash
Financing Conventional,Cash
Special Listing Condition Standard
Read Less
Want to know what your home might be worth? Contact us for a FREE valuation!

Our team is ready to help you sell your home for the highest possible price ASAP

Bought with Trudy Capaldi • Brokers Realty Group, LLC

GET MORE INFORMATION





