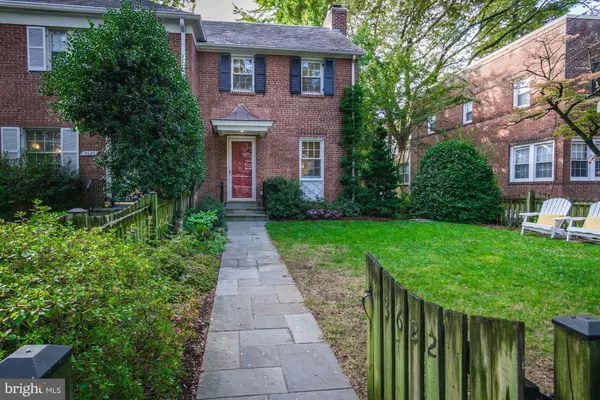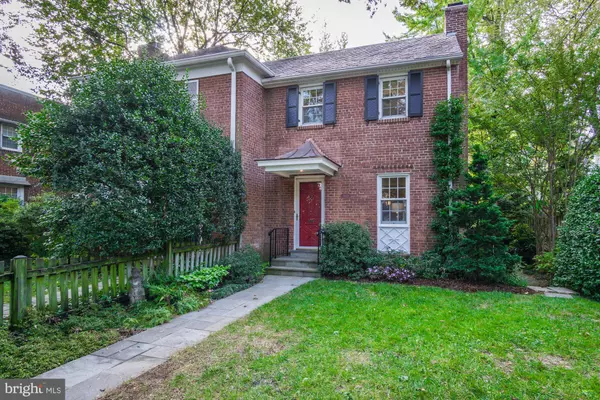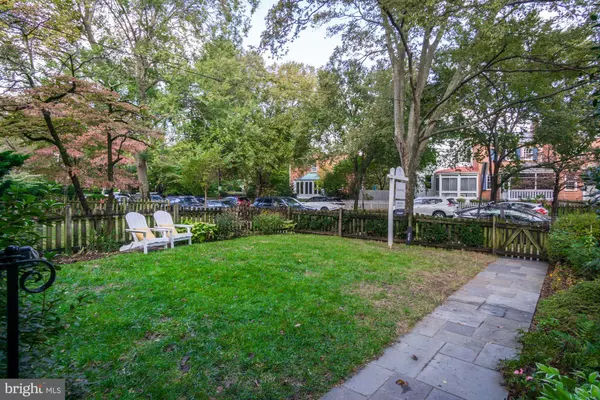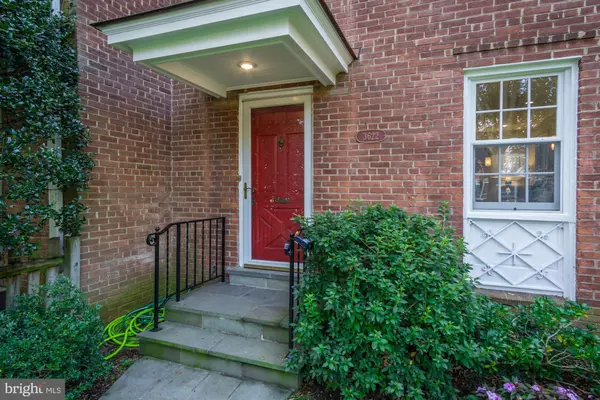$960,000
$849,500
13.0%For more information regarding the value of a property, please contact us for a free consultation.
3622 FESSENDEN ST NW Washington, DC 20008
3 Beds
3 Baths
1,860 SqFt
Key Details
Sold Price $960,000
Property Type Single Family Home
Sub Type Twin/Semi-Detached
Listing Status Sold
Purchase Type For Sale
Square Footage 1,860 sqft
Price per Sqft $516
Subdivision Chevy Chase
MLS Listing ID DCDC447456
Sold Date 11/21/19
Style Colonial
Bedrooms 3
Full Baths 3
HOA Y/N N
Abv Grd Liv Area 1,275
Originating Board BRIGHT
Year Built 1941
Annual Tax Amount $5,673
Tax Year 2019
Lot Size 2,594 Sqft
Acres 0.06
Property Description
Open house canceled, contract accepted..... NEW LISTING! Superbly situated on a tree-lined street in the sought-after Wakefield/Chevy Chase neighborhood of Washington DC, 3622 Fessenden St NW offers the enviable combination of a spacious, updated, charming semi-detached move-in ready home in an exceptional location. With 3 finished levels, this home's features include 3 bedrooms, 3 updated full bathrooms, an updated kitchen, gleaming refinished wood floors (main and upper levels), a finished basement with new carpet, central air conditioning, a master bedroom with en suite bath and double closets, wood burning fireplace with elegant contemporary mantel, and high quality replacement windows throughout much of the home. The exterior is as charming and inviting, with a welcoming recent copper overhang at the front door and private fenced outdoor spaces (front and back) and mature landscaping, just perfect for outdoor entertaining and play. The superb location means every convenience is only moments from home. With easy access to buses, Metro (3 stations within 1 mile), Rock Creek Parkway, a Bike Share docking station, and the Beltway, commuting is a breeze. Located in bounds for the newly rebuilt Murch Elementary School (only 2 blocks away), as well as Deal Middle and Wilson High Schools (both also only a few blocks away). Great neighborhood shops and restaurants and entertainment venues abound in the surrounding neighborhoods, including the iconic Politics & Prose around the corner, along with Comet Ping Pong, I m Eddie Cano, and Buck's Fishing & Camping. The historic Avalon Theatre and all the other shops and restaurants of upper Connecticut Avenue are just up the road. This home proves it is possible to have it all. Don't miss this special opportunity.
Location
State DC
County Washington
Zoning R-2
Rooms
Other Rooms Den
Basement Fully Finished, Interior Access, Heated, Outside Entrance, Rear Entrance, Walkout Stairs
Interior
Interior Features Built-Ins, Ceiling Fan(s), Floor Plan - Traditional, Primary Bath(s), Recessed Lighting, Wood Floors, Carpet, Dining Area, Kitchen - Galley, Upgraded Countertops
Hot Water Natural Gas
Heating Forced Air, Baseboard - Electric
Cooling Central A/C, Ceiling Fan(s)
Flooring Ceramic Tile, Hardwood, Carpet
Fireplaces Number 1
Fireplaces Type Mantel(s)
Equipment Built-In Microwave, Dishwasher, Disposal, Dryer, Icemaker, Oven/Range - Gas, Refrigerator, Washer, Water Heater, Exhaust Fan, Stove
Furnishings No
Fireplace Y
Window Features Replacement
Appliance Built-In Microwave, Dishwasher, Disposal, Dryer, Icemaker, Oven/Range - Gas, Refrigerator, Washer, Water Heater, Exhaust Fan, Stove
Heat Source Natural Gas, Electric
Laundry Basement
Exterior
Exterior Feature Patio(s)
Fence Wood
Water Access N
Accessibility None
Porch Patio(s)
Garage N
Building
Story 3+
Sewer Public Sewer
Water Public
Architectural Style Colonial
Level or Stories 3+
Additional Building Above Grade, Below Grade
New Construction N
Schools
Elementary Schools Murch
Middle Schools Deal
High Schools Jackson-Reed
School District District Of Columbia Public Schools
Others
Pets Allowed Y
Senior Community No
Tax ID 1983//0055
Ownership Fee Simple
SqFt Source Assessor
Security Features Main Entrance Lock
Acceptable Financing Cash, Conventional, FHA, VA, Negotiable, Other
Horse Property N
Listing Terms Cash, Conventional, FHA, VA, Negotiable, Other
Financing Cash,Conventional,FHA,VA,Negotiable,Other
Special Listing Condition Standard
Pets Allowed No Pet Restrictions
Read Less
Want to know what your home might be worth? Contact us for a FREE valuation!

Our team is ready to help you sell your home for the highest possible price ASAP

Bought with Marjorie R Dick Stuart • Keller Williams Capital Properties

GET MORE INFORMATION





