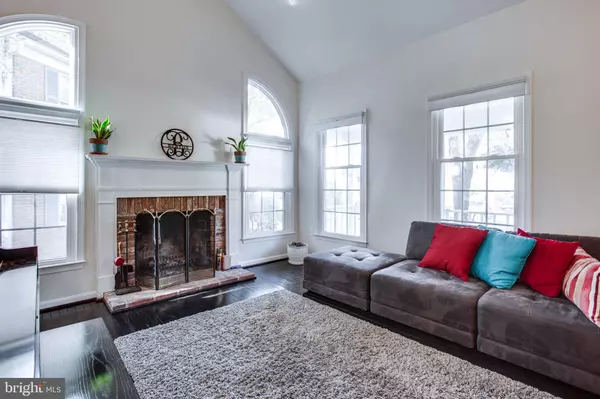$547,000
$547,000
For more information regarding the value of a property, please contact us for a free consultation.
2719 DEER RIDGE DR Silver Spring, MD 20904
3 Beds
3 Baths
1,993 SqFt
Key Details
Sold Price $547,000
Property Type Single Family Home
Sub Type Detached
Listing Status Sold
Purchase Type For Sale
Square Footage 1,993 sqft
Price per Sqft $274
Subdivision Deer Park
MLS Listing ID MDMC684720
Sold Date 11/21/19
Style Split Level
Bedrooms 3
Full Baths 3
HOA Fees $37/qua
HOA Y/N Y
Abv Grd Liv Area 1,993
Originating Board BRIGHT
Year Built 1988
Annual Tax Amount $5,006
Tax Year 2019
Lot Size 7,440 Sqft
Acres 0.17
Property Description
Immaculate 3 bedroom /3 full bath home in sought after Deer Park neighborhood. Owners have meticulously redone this home with high-end designer finishes and energy efficiency in mind. Fresh paint throughout, refinished hardwood floors, updated bathrooms, new stainless steel appliances and gleaming granite in the kitchen and custom energy efficient blinds throughout. Property has leased Solar Panels which helps to minimizes your electric bill to almost nothing. Sliding glass door from kitchen will lead you out to your over sized back deck which is perfect for entertaining family and friends. During the chilly winters nights cuddle up in front of one of the 2 fireplaces. Quick commute to to Silver Spring metro. Walk to Galway Local Park which is literally in your backyard. Close to public transportation, schools, shopping and restaurants. *** Large dog in home....make sure you call ahead***
Location
State MD
County Montgomery
Zoning R90
Rooms
Other Rooms Living Room, Dining Room, Primary Bedroom, Bedroom 2, Bedroom 3, Kitchen, Family Room, Breakfast Room, Laundry
Basement Connecting Stairway, Daylight, Full, Fully Finished, Heated, Rear Entrance, Walkout Level, Windows, Outside Entrance
Interior
Interior Features Breakfast Area, Ceiling Fan(s), Floor Plan - Open, Kitchen - Gourmet, Kitchen - Island, Kitchen - Table Space, Primary Bath(s), Stall Shower, Tub Shower, Upgraded Countertops, Walk-in Closet(s), Window Treatments, Wood Floors
Cooling Central A/C, Ceiling Fan(s), Programmable Thermostat, Solar On Grid
Flooring Hardwood, Laminated, Tile/Brick
Fireplaces Number 2
Equipment Built-In Microwave, Dishwasher, Disposal, Dryer - Electric, Dryer - Gas, Dual Flush Toilets, Energy Efficient Appliances, Exhaust Fan, Oven - Self Cleaning, Oven/Range - Electric, Refrigerator, Stainless Steel Appliances, Washer, Water Heater
Fireplace Y
Window Features Energy Efficient
Appliance Built-In Microwave, Dishwasher, Disposal, Dryer - Electric, Dryer - Gas, Dual Flush Toilets, Energy Efficient Appliances, Exhaust Fan, Oven - Self Cleaning, Oven/Range - Electric, Refrigerator, Stainless Steel Appliances, Washer, Water Heater
Heat Source Solar, Electric, Natural Gas
Laundry Has Laundry, Lower Floor
Exterior
Exterior Feature Porch(es), Deck(s), Patio(s)
Parking Features Garage - Front Entry, Garage Door Opener, Inside Access, Oversized
Garage Spaces 2.0
Fence Split Rail
Water Access N
View Trees/Woods, Garden/Lawn, Park/Greenbelt
Roof Type Composite
Street Surface Black Top
Accessibility None
Porch Porch(es), Deck(s), Patio(s)
Road Frontage City/County
Attached Garage 2
Total Parking Spaces 2
Garage Y
Building
Lot Description Backs - Parkland, Backs to Trees, Landscaping, Level, Trees/Wooded
Story 2
Sewer Public Sewer
Water Public
Architectural Style Split Level
Level or Stories 2
Additional Building Above Grade, Below Grade
Structure Type Vaulted Ceilings,9'+ Ceilings
New Construction N
Schools
School District Montgomery County Public Schools
Others
Pets Allowed Y
HOA Fee Include Trash
Senior Community No
Tax ID 160502648681
Ownership Fee Simple
SqFt Source Estimated
Security Features Carbon Monoxide Detector(s),Exterior Cameras,Fire Detection System,Main Entrance Lock,Motion Detectors,Non-Monitored,Security System,Smoke Detector
Acceptable Financing Conventional, Cash, FHA
Horse Property N
Listing Terms Conventional, Cash, FHA
Financing Conventional,Cash,FHA
Special Listing Condition Standard
Pets Allowed No Pet Restrictions
Read Less
Want to know what your home might be worth? Contact us for a FREE valuation!

Our team is ready to help you sell your home for the highest possible price ASAP

Bought with Andrew Essreg • RLAH @properties

GET MORE INFORMATION





