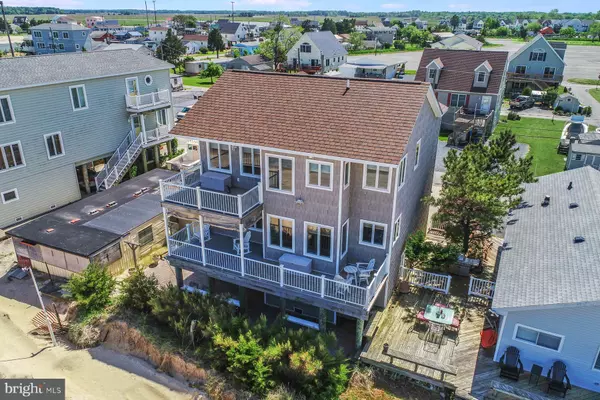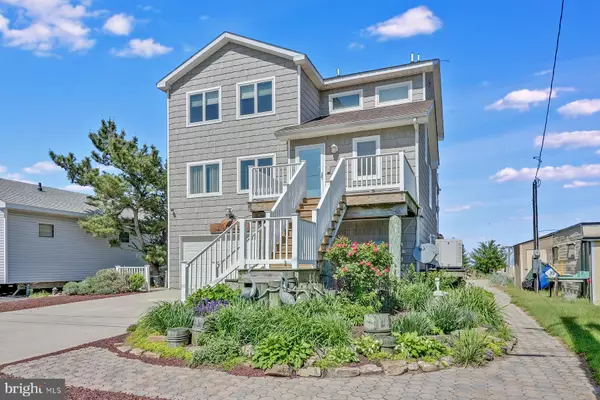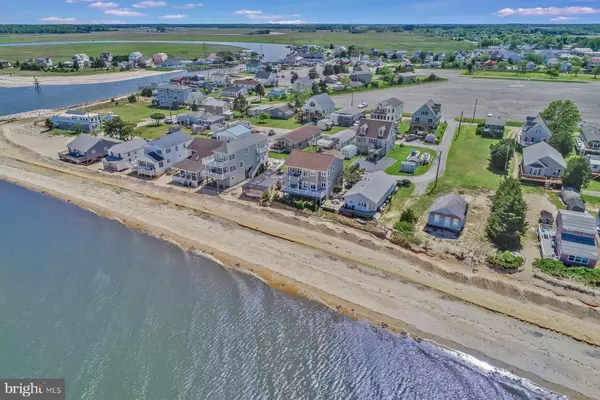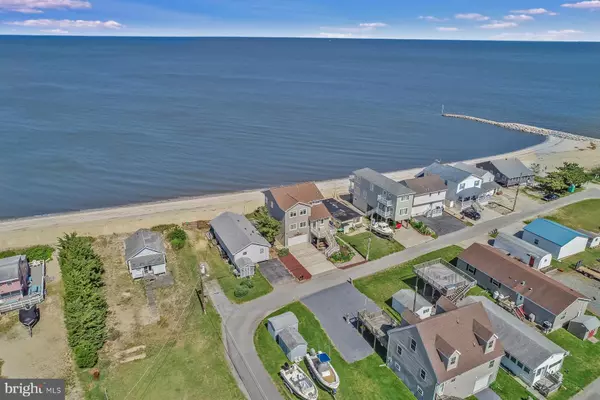$540,000
$550,000
1.8%For more information regarding the value of a property, please contact us for a free consultation.
58 MULBERRY DR Frederica, DE 19946
4 Beds
3 Baths
2,128 SqFt
Key Details
Sold Price $540,000
Property Type Single Family Home
Sub Type Detached
Listing Status Sold
Purchase Type For Sale
Square Footage 2,128 sqft
Price per Sqft $253
Subdivision Bowers Beach
MLS Listing ID DEKT228948
Sold Date 11/21/19
Style Contemporary,Coastal
Bedrooms 4
Full Baths 3
HOA Y/N N
Abv Grd Liv Area 2,128
Originating Board BRIGHT
Year Built 2006
Annual Tax Amount $1,419
Tax Year 2019
Lot Size 0.253 Acres
Acres 0.25
Lot Dimensions 50.00 x 220.00
Property Description
Bay front home offering stunning views! Located in the heart of Bowers Beach, this custom-built home offers private access to the beach and expansive views of the Delaware Bay. The home has been meticulously maintained by the original owners. A thoughtfully designed open floor plan offers a blend of modern finishes and numerous upgraded features throughout. Expansive decks off the main living area and master bedroom are ideal for entertaining and enjoying the bay views. The upgraded kitchen offers an open island design with Quartz countertops, two sinks, stainless steel Kenmore Elite appliances, self-closing cabinets, tile backsplash and a separate wet bar area with icemaker. A gas fireplace in the living room is complemented by a 14 surround sound Orbit speaker system and upgraded lighting throughout. Featuring a two-car garage, lots of storage space and an easy to maintain exterior. Upgrades include Samsung front loading washer and dryer, laundry sink, professionally installed security system, Anderson windows and doors throughout, second floor coffee bar area, deck vinyl wind curtains, generator, hardscaping and a whole house water filter and conditioning system. The inviting town of Bowers Beach offers public boat ramps with generous parking, restaurants, seasonal fine dining dockside, maritime museum and numerous community activities all in walking distance. This home is located on a private and quiet area of Bowers Beach at the far south end. Make this your beach home or weekend getaway!
Location
State DE
County Kent
Area Lake Forest (30804)
Zoning RESIDENTIAL
Direction West
Rooms
Other Rooms Dining Room, Bedroom 2, Bedroom 3, Bedroom 4, Kitchen, Family Room, Bedroom 1, Laundry, Bathroom 1, Bathroom 2, Bathroom 3
Main Level Bedrooms 1
Interior
Interior Features Breakfast Area, Carpet, Ceiling Fan(s), Dining Area, Entry Level Bedroom, Floor Plan - Open, Intercom, Kitchen - Island, Primary Bath(s), Primary Bedroom - Bay Front, Recessed Lighting, Store/Office, Upgraded Countertops, Wet/Dry Bar
Heating Forced Air, Heat Pump(s)
Cooling Central A/C
Fireplaces Number 1
Fireplaces Type Gas/Propane
Equipment Dishwasher, Dryer - Front Loading, Energy Efficient Appliances, Exhaust Fan, Freezer, Icemaker, Intercom, Microwave, Oven - Self Cleaning, Oven/Range - Gas, Range Hood, Refrigerator, Stainless Steel Appliances, Washer - Front Loading, Water Conditioner - Owned, Water Heater, Oven/Range - Electric
Furnishings No
Fireplace Y
Window Features Double Pane,Energy Efficient,Insulated
Appliance Dishwasher, Dryer - Front Loading, Energy Efficient Appliances, Exhaust Fan, Freezer, Icemaker, Intercom, Microwave, Oven - Self Cleaning, Oven/Range - Gas, Range Hood, Refrigerator, Stainless Steel Appliances, Washer - Front Loading, Water Conditioner - Owned, Water Heater, Oven/Range - Electric
Heat Source Electric
Laundry Upper Floor
Exterior
Exterior Feature Deck(s), Patio(s)
Parking Features Garage - Front Entry, Garage Door Opener, Oversized
Garage Spaces 6.0
Utilities Available Cable TV, Multiple Phone Lines, Propane, Sewer Available
Waterfront Description Sandy Beach
Water Access Y
Water Access Desc Canoe/Kayak,Fishing Allowed,Private Access,Swimming Allowed
View Bay, Panoramic, Water
Roof Type Architectural Shingle
Street Surface Black Top
Accessibility None
Porch Deck(s), Patio(s)
Attached Garage 2
Total Parking Spaces 6
Garage Y
Building
Lot Description Cleared
Story 3+
Foundation Pilings
Sewer Public Sewer
Water Well
Architectural Style Contemporary, Coastal
Level or Stories 3+
Additional Building Above Grade, Below Grade
Structure Type Dry Wall
New Construction N
Schools
School District Lake Forest
Others
Pets Allowed Y
Senior Community No
Tax ID SM-01-11517-02-2600-000
Ownership Fee Simple
SqFt Source Assessor
Security Features Electric Alarm,Exterior Cameras,Intercom,Security System
Acceptable Financing Conventional, Cash
Horse Property N
Listing Terms Conventional, Cash
Financing Conventional,Cash
Special Listing Condition Standard
Pets Allowed Dogs OK, Cats OK
Read Less
Want to know what your home might be worth? Contact us for a FREE valuation!

Our team is ready to help you sell your home for the highest possible price ASAP

Bought with Teresa A Litz • Olson Realty
GET MORE INFORMATION





