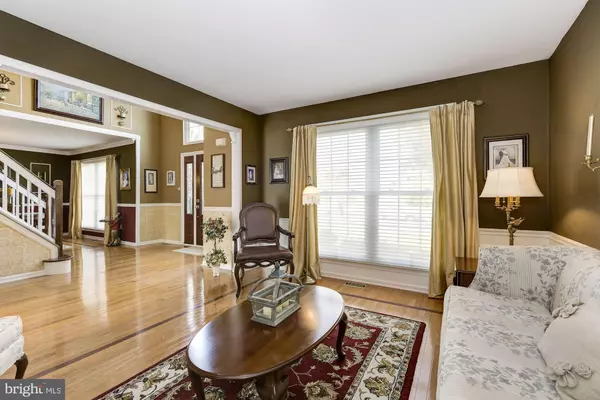$455,000
$459,900
1.1%For more information regarding the value of a property, please contact us for a free consultation.
12 ALBANY RD Marlton, NJ 08053
4 Beds
3 Baths
2,716 SqFt
Key Details
Sold Price $455,000
Property Type Single Family Home
Sub Type Detached
Listing Status Sold
Purchase Type For Sale
Square Footage 2,716 sqft
Price per Sqft $167
Subdivision Ridings At Mayfair
MLS Listing ID NJBL355520
Sold Date 11/22/19
Style Colonial
Bedrooms 4
Full Baths 2
Half Baths 1
HOA Y/N N
Abv Grd Liv Area 2,716
Originating Board BRIGHT
Year Built 1997
Annual Tax Amount $12,672
Tax Year 2019
Lot Size 10,000 Sqft
Acres 0.23
Lot Dimensions 80.00 x 125.00
Property Description
Fabulous Lexington Model situated on a premier location in Ridings at Mayfair! You'll just love this beautifully upgraded home from head to toe! Enter the foyer with dramatic cathedral ceilings and gleaming hardwood floors that extend into both the formal living and dining rooms. You'll be amazed at the attention to detail with stunning millwork and hardwood inlay. The updated kitchen is sure to please with gorgeous granite counters, stainless steel appliances large center island and super spacious breakfast room. Sliding glass doors lead to a lovely entertaining patio and outdoor oasis. Beautiful plantings fully fenced yard & Storage shed and a beautifully appointed above ground pool await! The family room is spacious, open to the kitchen, has access to the back yard and best yet is complete with a warm and inviting wood-burning fireplace! The large mudroom & 1/2 bath is perfectly located just off the kitchen and leads to the oversized garage and side door. Upstairs you'll find the generously sized Master Suite w Dramatic vaulted ceiling, huge walk-in closet, master bath with his and her sinks, garden tub, shower and private water closet. The second floor hallway boasts gleaming hardwood floors and leads to 3 additional nice sized bedrooms (one with its very own walk-in closet!) and a large full bath with dual sinks. The basement is fully finished with large additional family room, sitting room, private study, wet bar and plenty of closeting for additional storage. Additional features include: Newer Roof (6yrs), HVAC (1yr), AC Compressor (1yr), HWH ( 2011), 90% of all windows (Including Paladian window) have been replaced and come with a lifetime warranty to the new buyer! New Front Door. All of this and much much more! Come and see for yourself. Fall in love with this picture-perfect home and make it yours TODAY before somebody beats you to it!
Location
State NJ
County Burlington
Area Evesham Twp (20313)
Zoning MD
Rooms
Other Rooms Living Room, Dining Room, Primary Bedroom, Sitting Room, Bedroom 2, Bedroom 3, Bedroom 4, Kitchen, Family Room, Den, Foyer, Study, Laundry
Basement Fully Finished
Interior
Interior Features Attic, Breakfast Area, Carpet, Ceiling Fan(s), Family Room Off Kitchen, Kitchen - Eat-In, Primary Bath(s), Pantry, Sprinkler System, Stall Shower, Walk-in Closet(s), Window Treatments, Wood Floors
Cooling Central A/C
Flooring Hardwood, Carpet
Fireplaces Number 1
Fireplaces Type Wood
Equipment Built-In Microwave, Dishwasher, Disposal, Oven/Range - Gas, Refrigerator, Stainless Steel Appliances
Fireplace Y
Window Features Replacement
Appliance Built-In Microwave, Dishwasher, Disposal, Oven/Range - Gas, Refrigerator, Stainless Steel Appliances
Heat Source Natural Gas
Laundry Main Floor
Exterior
Exterior Feature Patio(s)
Parking Features Garage - Front Entry
Garage Spaces 2.0
Fence Fully
Pool Above Ground
Water Access N
Roof Type Shingle,Pitched
Accessibility None
Porch Patio(s)
Attached Garage 2
Total Parking Spaces 2
Garage Y
Building
Story 2
Sewer Public Sewer
Water Private
Architectural Style Colonial
Level or Stories 2
Additional Building Above Grade, Below Grade
New Construction N
Schools
High Schools Cherokee
School District Evesham Township
Others
Senior Community No
Tax ID 13-00013 62-00005
Ownership Fee Simple
SqFt Source Assessor
Acceptable Financing Cash, Conventional
Listing Terms Cash, Conventional
Financing Cash,Conventional
Special Listing Condition Standard
Read Less
Want to know what your home might be worth? Contact us for a FREE valuation!

Our team is ready to help you sell your home for the highest possible price ASAP

Bought with Andrew T Baus • BHHS Fox & Roach-Washington-Gloucester
GET MORE INFORMATION





