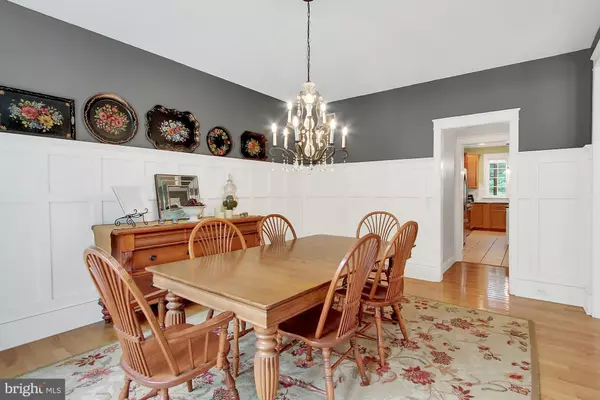$530,000
$575,000
7.8%For more information regarding the value of a property, please contact us for a free consultation.
2552 CAMP RD Manheim, PA 17545
5 Beds
4 Baths
4,096 SqFt
Key Details
Sold Price $530,000
Property Type Single Family Home
Sub Type Detached
Listing Status Sold
Purchase Type For Sale
Square Footage 4,096 sqft
Price per Sqft $129
Subdivision Rapho Twp
MLS Listing ID PALA136726
Sold Date 11/22/19
Style Traditional
Bedrooms 5
Full Baths 3
Half Baths 1
HOA Y/N N
Abv Grd Liv Area 3,346
Originating Board BRIGHT
Year Built 2003
Annual Tax Amount $9,519
Tax Year 2020
Lot Size 4.290 Acres
Acres 4.29
Lot Dimensions 0.00 x 0.00
Property Description
This perfectly secluded yet conveniently located property is an absolute must see! Entering the first floor we have a tiled laundry room with a wash sink, a countertop perfect for folding clothes or crafting as well as ample shelving. Next is a tiled mud room with seating and coat hooks which is also accessible from the garage. Our first floor includes a master bedroom (bedroom number 5) with a private tiled full bath and walk-in closet. This room could easily double as a den. The kitchen boasts granite countertops, stainless steel appliances, tile flooring, a granite topped island, a country sink, a computer station and a butler s pantry. The living room features vaulted ceilings, a propane gas fireplace, engineered wood flooring, built-in shelving and a ceiling fan. The formal dining room features wood flooring and decorative wainscoting. The second floor boasts a master bedroom with hardwood flooring, vaulted ceilings, private stair access, a ceiling fan and a private master bath that is a dream! The master bath has heated tile flooring, a heated towel bar, a walk-in shower and a solar-powered remote control skylight the ultimate in elegance and comfort. Bedrooms 3 and 4 share a full Jack and Jill bath, are fully carpeted, each has ceiling fans. The lower level features a 30 by 22 family room with a combination of carpeting and tile flooring, a wooden stove, workshop area and walk-out access to the outdoors. Additional features include a ceramic-tiled screened in sunroom, stone patio, wrap around porch and so much more to fully enjoy outdoor as well as indoor entertaining. The property consists of 4.29 acres that are meticulously landscaped while being mostly wooded and includes a meandering stream. There is also a barn that has electrical service and water access that can be used as a workshop or can be retrofitted to house animals again. Again, this home is a joy to show and call home!
Location
State PA
County Lancaster
Area Rapho Twp (10554)
Zoning RESIDENTIAL/AGRICULTURAL
Rooms
Other Rooms Living Room, Dining Room, Primary Bedroom, Bedroom 2, Bedroom 3, Bedroom 4, Bedroom 5, Kitchen, Family Room, Foyer, Laundry, Mud Room, Primary Bathroom, Full Bath, Half Bath, Screened Porch
Basement Full, Interior Access, Partially Finished, Walkout Level
Main Level Bedrooms 1
Interior
Heating Forced Air
Cooling Central A/C
Fireplaces Number 1
Fireplaces Type Gas/Propane
Equipment Disposal, Dryer, Oven/Range - Gas, Refrigerator, Washer, Stainless Steel Appliances
Fireplace Y
Appliance Disposal, Dryer, Oven/Range - Gas, Refrigerator, Washer, Stainless Steel Appliances
Heat Source Oil
Laundry Main Floor
Exterior
Exterior Feature Patio(s), Screened, Wrap Around
Parking Features Garage - Side Entry
Garage Spaces 6.0
Water Access N
Roof Type Composite
Accessibility None
Porch Patio(s), Screened, Wrap Around
Attached Garage 2
Total Parking Spaces 6
Garage Y
Building
Lot Description Landscaping, Stream/Creek, Partly Wooded
Story 2
Sewer On Site Septic
Water Well
Architectural Style Traditional
Level or Stories 2
Additional Building Above Grade, Below Grade
New Construction N
Schools
High Schools Manheim Central
School District Manheim Central
Others
Senior Community No
Tax ID 540-28779-0-0000
Ownership Fee Simple
SqFt Source Assessor
Acceptable Financing Cash, Conventional, FHA, VA
Listing Terms Cash, Conventional, FHA, VA
Financing Cash,Conventional,FHA,VA
Special Listing Condition Standard
Read Less
Want to know what your home might be worth? Contact us for a FREE valuation!

Our team is ready to help you sell your home for the highest possible price ASAP

Bought with William S Rothermel • RE/MAX Pinnacle

GET MORE INFORMATION





