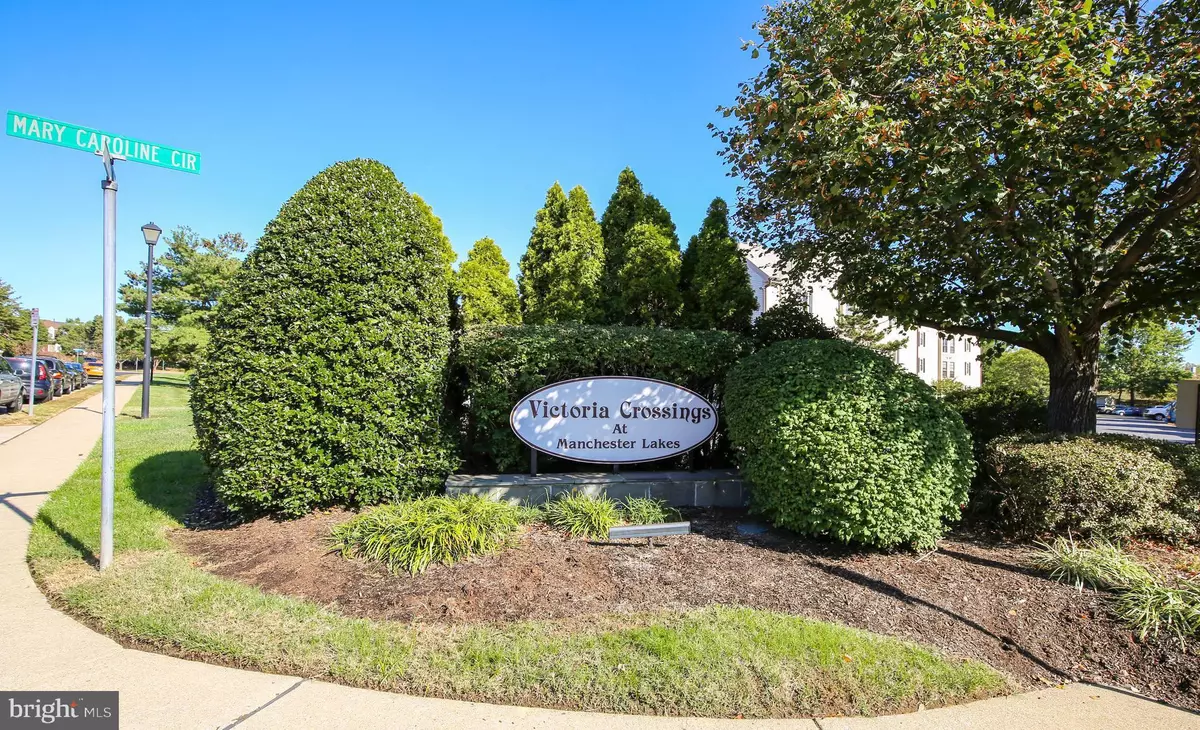$275,000
$280,000
1.8%For more information regarding the value of a property, please contact us for a free consultation.
6949-D MARY CAROLINE CIR #D Alexandria, VA 22310
2 Beds
2 Baths
951 SqFt
Key Details
Sold Price $275,000
Property Type Condo
Sub Type Condo/Co-op
Listing Status Sold
Purchase Type For Sale
Square Footage 951 sqft
Price per Sqft $289
Subdivision Victoria Crossings At Manchester Lakes
MLS Listing ID VAFX1092892
Sold Date 11/22/19
Style Unit/Flat
Bedrooms 2
Full Baths 2
Condo Fees $336/mo
HOA Y/N N
Abv Grd Liv Area 951
Originating Board BRIGHT
Year Built 1988
Annual Tax Amount $2,797
Tax Year 2019
Property Description
This first-floor condo has been modernized throughout, with new kitchen appliances and granite countertops, two renovated bathrooms, new replacement windows and a new HVAC.. The spacious layout has a dedicated dining area and a wood burning fireplace in the living room for cozy evenings and lazy weekends. In the warmer months, your personal patio is ready for an al fresco meal or seasonal container garden. The home is set in a quiet and conveniently located neighborhood, with an abundance of restaurants and shopping within walking distance. Your commute is eased with a mere 2 miles to Franconia-Springfield Metro, 3 miles to Van Dorn Metro, or a Metro bus stop across the street. The residents enjoy a great community center with pool, tennis and basketball courts, while the condo association beautifully maintains the common areas. You will have one reserved parking spot and ample visitor parking for friends and family.
Location
State VA
County Fairfax
Zoning 308
Rooms
Other Rooms Living Room, Dining Room, Kitchen
Main Level Bedrooms 2
Interior
Interior Features Carpet, Dining Area, Entry Level Bedroom, Family Room Off Kitchen, Floor Plan - Traditional, Primary Bath(s), Pantry, Upgraded Countertops
Hot Water Electric
Heating Heat Pump(s)
Cooling Central A/C, Heat Pump(s)
Flooring Carpet, Ceramic Tile
Fireplaces Number 1
Fireplaces Type Fireplace - Glass Doors, Wood
Equipment Built-In Microwave, Built-In Range, Dishwasher, Disposal, Refrigerator, Washer/Dryer Stacked, Water Heater
Fireplace Y
Window Features Replacement
Appliance Built-In Microwave, Built-In Range, Dishwasher, Disposal, Refrigerator, Washer/Dryer Stacked, Water Heater
Heat Source Electric
Laundry Dryer In Unit, Washer In Unit, Main Floor
Exterior
Exterior Feature Patio(s)
Parking On Site 1
Utilities Available Electric Available, Sewer Available, Water Available
Amenities Available Basketball Courts, Common Grounds, Jog/Walk Path, Lake, Picnic Area, Pool - Outdoor, Recreational Center, Tennis Courts, Exercise Room
Water Access N
Accessibility None
Porch Patio(s)
Garage N
Building
Story 1
Unit Features Garden 1 - 4 Floors
Sewer Public Sewer
Water Public
Architectural Style Unit/Flat
Level or Stories 1
Additional Building Above Grade, Below Grade
Structure Type Dry Wall
New Construction N
Schools
Elementary Schools Franconia
Middle Schools Twain
High Schools Edison
School District Fairfax County Public Schools
Others
Pets Allowed Y
HOA Fee Include Common Area Maintenance,Ext Bldg Maint,Insurance,Lawn Maintenance,Management,Reserve Funds,Road Maintenance,Snow Removal,Trash,Custodial Services Maintenance,Pool(s),Recreation Facility
Senior Community No
Tax ID 0912 11 6949D
Ownership Condominium
Security Features Smoke Detector
Acceptable Financing Cash, Conventional, FHA
Horse Property N
Listing Terms Cash, Conventional, FHA
Financing Cash,Conventional,FHA
Special Listing Condition Standard
Pets Allowed Size/Weight Restriction
Read Less
Want to know what your home might be worth? Contact us for a FREE valuation!

Our team is ready to help you sell your home for the highest possible price ASAP

Bought with Lisa Dubois-Headley • RE/MAX West End

GET MORE INFORMATION





