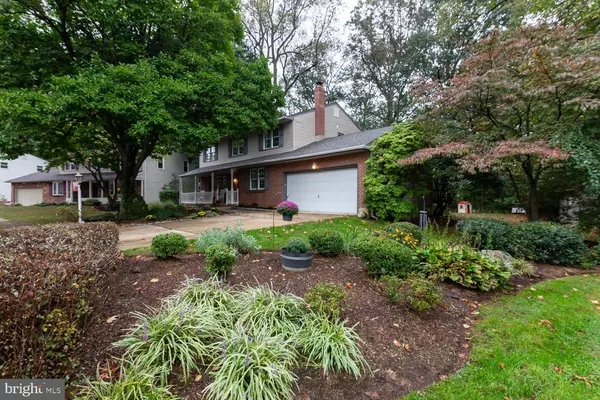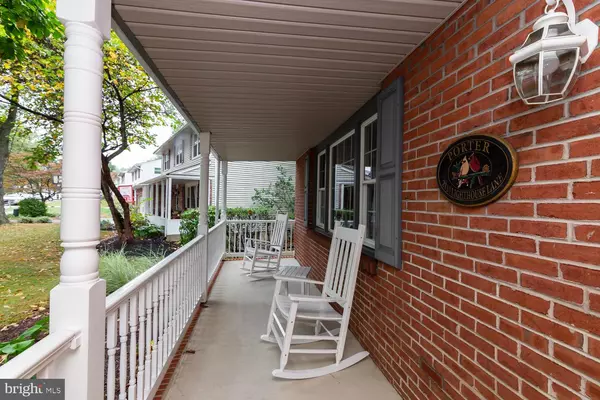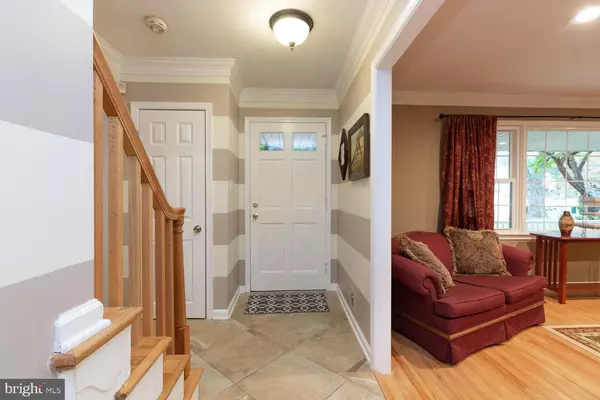$375,000
$379,000
1.1%For more information regarding the value of a property, please contact us for a free consultation.
2310 LIGHTHOUSE LN Wilmington, DE 19810
4 Beds
3 Baths
2,300 SqFt
Key Details
Sold Price $375,000
Property Type Single Family Home
Sub Type Detached
Listing Status Sold
Purchase Type For Sale
Square Footage 2,300 sqft
Price per Sqft $163
Subdivision Beacon Hill
MLS Listing ID DENC488302
Sold Date 11/22/19
Style Colonial
Bedrooms 4
Full Baths 2
Half Baths 1
HOA Y/N N
Abv Grd Liv Area 2,300
Originating Board BRIGHT
Year Built 1972
Annual Tax Amount $3,130
Tax Year 2019
Lot Size 9,148 Sqft
Acres 0.21
Lot Dimensions 61.10 x 109.70
Property Description
You will want to call this Home Sweet Home . Enjoy waiting for family and friends on your cozy porch. Entertain on one of the most picturesque lots in the neighborhood. For those non entertaining moments enjoy the peace and tranquility of your private back yard backing to woods. The home captures you on the inside too with a ceramic tile entry leading to a grand living room with recessed lighting, hardwood floors and nice windows. The dining room also with hardwood. The kitchen updated and conveys a crisp, clean, pottery barn feeling. A sunken family room with beams and wood burning fireplace. Laundry being on the main floor is a plus. The master bedroom is huge with a walk in closet and updated bathroom. The subsequent rooms are also large. The basement finished with movie room and full bar. Home has newer 50 year architectural shingle roof, newer HVAC, newer water heater and more. A perfect home awaits the lucky new owner.
Location
State DE
County New Castle
Area Brandywine (30901)
Zoning NC6.5
Rooms
Other Rooms Living Room, Dining Room, Primary Bedroom, Bedroom 3, Bedroom 4, Kitchen, Family Room, Laundry, Recreation Room, Bathroom 2
Basement Full
Interior
Interior Features Attic, Breakfast Area, Built-Ins
Heating Forced Air, Central
Cooling Central A/C
Flooring Hardwood, Ceramic Tile
Fireplaces Number 1
Fireplaces Type Wood
Equipment Cooktop, Dishwasher, Disposal, Dryer, Dryer - Gas
Fireplace Y
Appliance Cooktop, Dishwasher, Disposal, Dryer, Dryer - Gas
Heat Source Natural Gas, Central
Exterior
Parking Features Garage Door Opener, Built In
Garage Spaces 2.0
Water Access N
Roof Type Architectural Shingle,Pitched,Shingle
Accessibility None
Attached Garage 2
Total Parking Spaces 2
Garage Y
Building
Story 3+
Sewer Public Sewer
Water Public
Architectural Style Colonial
Level or Stories 3+
Additional Building Above Grade, Below Grade
New Construction N
Schools
School District Brandywine
Others
Senior Community No
Tax ID 06-032.00-241
Ownership Fee Simple
SqFt Source Assessor
Acceptable Financing Cash, Conventional, FHA, VA
Listing Terms Cash, Conventional, FHA, VA
Financing Cash,Conventional,FHA,VA
Special Listing Condition Standard
Read Less
Want to know what your home might be worth? Contact us for a FREE valuation!

Our team is ready to help you sell your home for the highest possible price ASAP

Bought with Cheryl Lee O'Donnell • BHHS Fox & Roach-Chadds Ford

GET MORE INFORMATION





