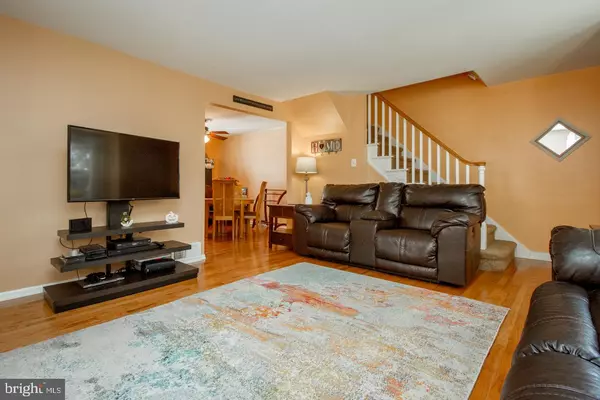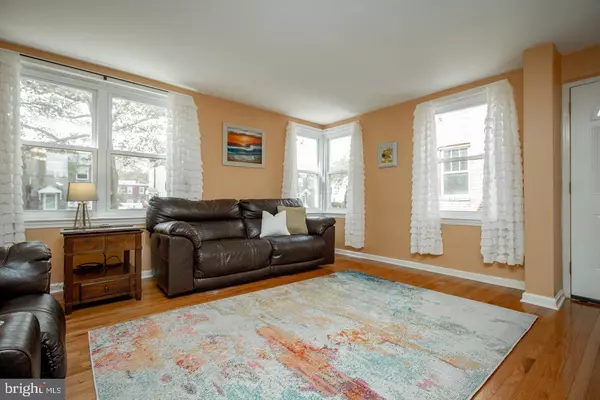$215,000
$214,900
For more information regarding the value of a property, please contact us for a free consultation.
723 DISSTON ST Philadelphia, PA 19111
3 Beds
2 Baths
1,260 SqFt
Key Details
Sold Price $215,000
Property Type Single Family Home
Sub Type Twin/Semi-Detached
Listing Status Sold
Purchase Type For Sale
Square Footage 1,260 sqft
Price per Sqft $170
Subdivision Burholme
MLS Listing ID PAPH834512
Sold Date 11/21/19
Style AirLite
Bedrooms 3
Full Baths 1
Half Baths 1
HOA Y/N N
Abv Grd Liv Area 1,260
Originating Board BRIGHT
Year Built 1950
Annual Tax Amount $2,186
Tax Year 2020
Lot Size 2,931 Sqft
Acres 0.07
Lot Dimensions 28.95 x 101.25
Property Description
Beautiful 3 Bed 1 1/2 Bath Twin in Burholme!!! Living Room Entry W/ Hardwood Floors T/O, Updated Windows & Fresh Paint. Formal Dining Room is Great for Family Dinner's or Holiday Parties. Eat-in-Kitchen W/ Updated Appliances & Extra Cabinet Space. 3 Good Size Bedroom's W/ Ceiling Fans, W/W Carpet & 3 Piece Ceramic Tile Bathroom. Finished Basement Offers Extra Living Space, Powder Room & Separate Laundry Room. 1 Car Garage, 2 Car Driveway Parking, Privacy Fenced in Back Yard, Concrete Patio & E.P Henry Retaining Wall. Other Features of the Property; Updated Windows, HVAC, Hot Water Heater & Roof. Property Close to Schools, Shopping, Public Transportation & Major Roadways.
Location
State PA
County Philadelphia
Area 19111 (19111)
Zoning RSA3
Rooms
Basement Full
Interior
Hot Water Natural Gas
Heating Forced Air
Cooling Central A/C
Fireplace N
Heat Source Natural Gas
Laundry Basement
Exterior
Water Access N
Accessibility Level Entry - Main
Garage N
Building
Story 2
Sewer Public Sewer
Water Public
Architectural Style AirLite
Level or Stories 2
Additional Building Above Grade, Below Grade
New Construction N
Schools
School District The School District Of Philadelphia
Others
Senior Community No
Tax ID 532200400
Ownership Fee Simple
SqFt Source Assessor
Acceptable Financing Cash, Conventional, FHA, VA
Listing Terms Cash, Conventional, FHA, VA
Financing Cash,Conventional,FHA,VA
Special Listing Condition Standard
Read Less
Want to know what your home might be worth? Contact us for a FREE valuation!

Our team is ready to help you sell your home for the highest possible price ASAP

Bought with Andrea Wilson • McCarthy Real Estate
GET MORE INFORMATION





